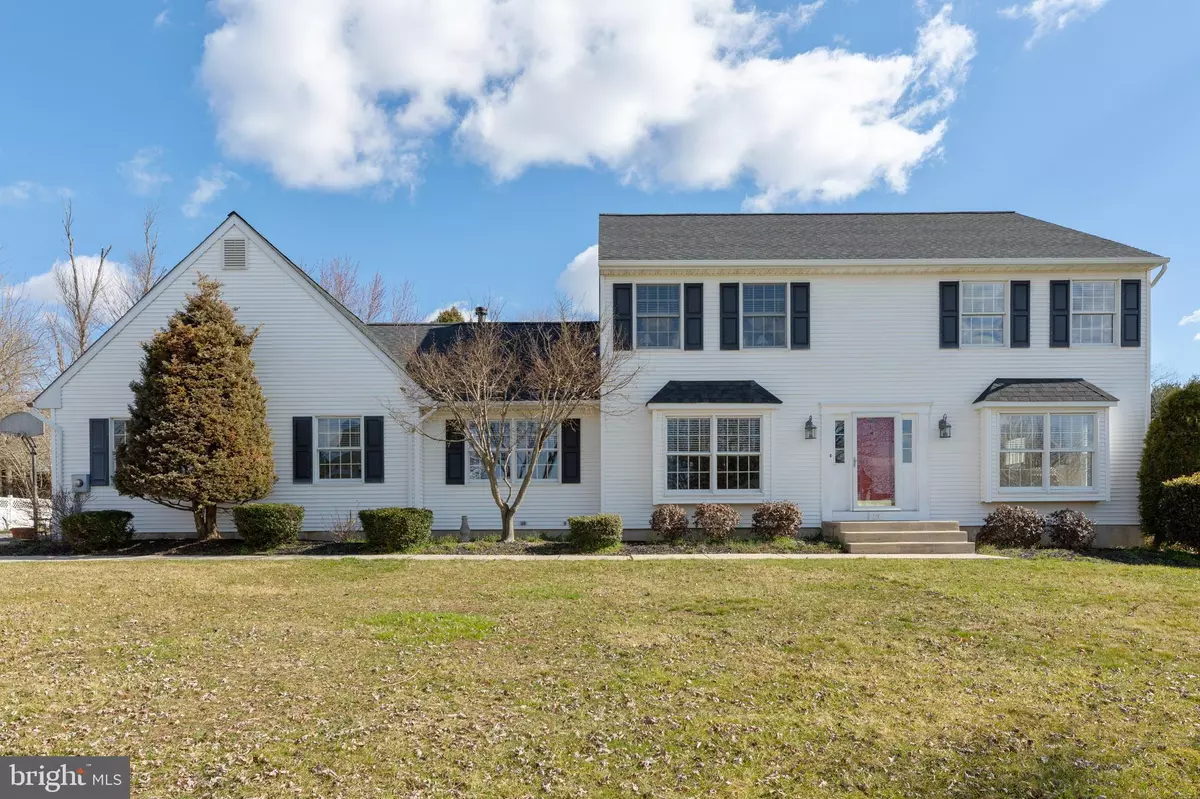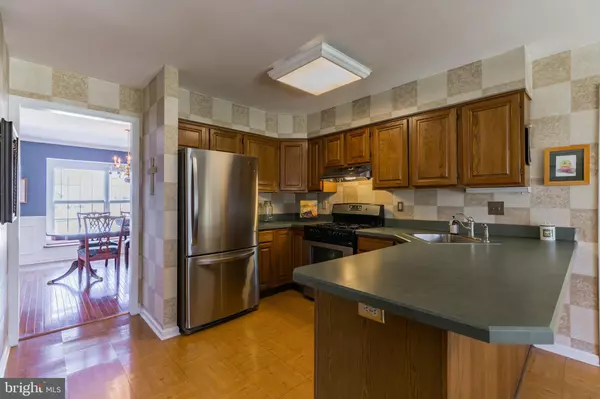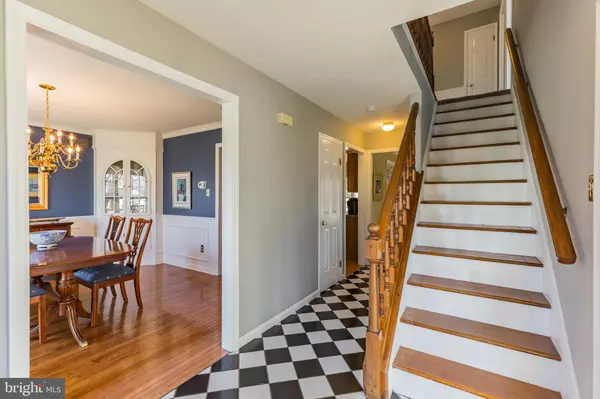$360,000
$350,000
2.9%For more information regarding the value of a property, please contact us for a free consultation.
5 Beds
3 Baths
3,546 SqFt
SOLD DATE : 06/07/2019
Key Details
Sold Price $360,000
Property Type Single Family Home
Sub Type Detached
Listing Status Sold
Purchase Type For Sale
Square Footage 3,546 sqft
Price per Sqft $101
Subdivision High Meadows
MLS Listing ID NJGL230988
Sold Date 06/07/19
Style Colonial
Bedrooms 5
Full Baths 3
HOA Fees $16/ann
HOA Y/N Y
Abv Grd Liv Area 3,546
Originating Board BRIGHT
Year Built 1989
Annual Tax Amount $10,098
Tax Year 2018
Lot Size 0.510 Acres
Acres 0.51
Lot Dimensions 0.00 x 0.00
Property Description
Welcome home to this beautiful house in Harrison Township! With 5 bedrooms and 3 full baths, there is plenty of space to create memories with friends and family. As you enter this home, you ll notice that the neutral walls complement the warm hardwood floors and tile. The spacious eat-in kitchen includes an abundance of counter space, stainless steel appliances, and large wooden cabinets. Both the kitchen and dining rooms have window seats, which displays gorgeous natural sunlight. The master bedroom provides a wall of windows, walk-in closets, a private bathroom, and a tranquil setting for a peaceful night of rest. The private bathroom has both a soaking tub and a separate shower. An additional entrance takes you to the in-law suite, which has a second kitchen, bedroom, full bath, and living room. The private backyard comes complete with a large porch, which is perfect for entertaining or hosting events of any kind. The basement will be sure to provide you with plenty of room for all of your storage needs. This home is an absolute must-see and will not last long! It is close to major roads such as NJ-55, NJ-322, and NJ-295.
Location
State NJ
County Gloucester
Area Harrison Twp (20808)
Zoning R2
Rooms
Other Rooms Living Room, Dining Room, Primary Bedroom, Bedroom 2, Bedroom 3, Bedroom 4, Kitchen, Family Room, Laundry
Basement Unfinished
Interior
Interior Features Ceiling Fan(s), Kitchen - Eat-In, Primary Bath(s)
Heating Forced Air
Cooling Central A/C
Flooring Carpet, Tile/Brick, Wood
Fireplaces Number 1
Fireplaces Type Marble
Fireplace Y
Heat Source Natural Gas
Exterior
Parking Features Inside Access
Garage Spaces 3.0
Water Access N
Roof Type Shingle,Pitched
Accessibility None
Attached Garage 3
Total Parking Spaces 3
Garage Y
Building
Story 2
Sewer Public Sewer
Water Public
Architectural Style Colonial
Level or Stories 2
Additional Building Above Grade, Below Grade
Structure Type 9'+ Ceilings
New Construction N
Schools
Elementary Schools Pleasant Valley School
Middle Schools Clearview Regional M.S.
High Schools Clearview Regional H.S.
School District Clearview Regional Schools
Others
Senior Community No
Tax ID 08-00038 01-00013
Ownership Fee Simple
SqFt Source Assessor
Special Listing Condition Standard
Read Less Info
Want to know what your home might be worth? Contact us for a FREE valuation!

Our team is ready to help you sell your home for the highest possible price ASAP

Bought with Nancy L. Kowalik • Your Home Sold Guaranteed, Nancy Kowalik Group
"My job is to find and attract mastery-based agents to the office, protect the culture, and make sure everyone is happy! "







