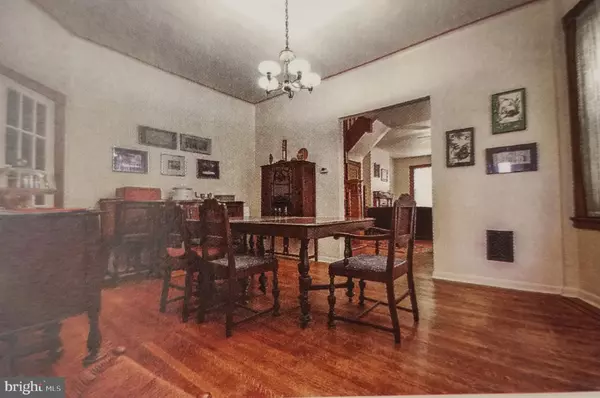$480,000
$480,000
For more information regarding the value of a property, please contact us for a free consultation.
6 Beds
2 Baths
2,400 SqFt
SOLD DATE : 05/21/2019
Key Details
Sold Price $480,000
Property Type Single Family Home
Sub Type Twin/Semi-Detached
Listing Status Sold
Purchase Type For Sale
Square Footage 2,400 sqft
Price per Sqft $200
Subdivision Cedar Park
MLS Listing ID PAPH784954
Sold Date 05/21/19
Style Victorian
Bedrooms 6
Full Baths 2
HOA Y/N N
Abv Grd Liv Area 2,400
Originating Board BRIGHT
Year Built 1925
Annual Tax Amount $4,178
Tax Year 2020
Lot Size 2,310 Sqft
Acres 0.05
Lot Dimensions 21.00 x 110.00
Property Description
OPEN Thursday 4/11/19 5:30to7:00 HOUSE OPEN Saturday 4/13/19 NooNto1:30 HOUSE This turn of the century colonial revival twin blends traditional and contemporary features for a homey atmosphere. Enter through an open porch and recently renovated foyer framed by beveled glass doors into an open living and dining room flanked by a bay window seat and winding stairwell over a spacious coat closet. An ornamental fireplace in the open living room sets off the forced air heating vent in the living room. A corner cabinet with French door houses china and dishes in the airy dining area with natural light from large bay windows. An eat-in kitchen with separate stairs to the basement and second floor and rear laundry/pantry with access to a back garden complete the first floor. The 2nd floor features a large front room with south-facing bay window entered through stained glass doors, and a master bedroom suite with a dressing room or nursery next to a remodeled bathroom. The 3rd floor echoes the second floor with a large front bedroom featuring south facing bay windows, a remodeled bathroom, and two bedrooms with a connecting door that permits use as a suite or as separate bedrooms. This location in the Cedar Park neighborhood and Lea school catchment area offers easy access to the Curio theater and restaurants of the Baltimore Avenue redevelopment, and the University City Swim Club. Convenient transportation to Center City by either the 42 bus or 34 trolley, and to either Washington Avenue or Parkside shopping on the 64 bus.
Location
State PA
County Philadelphia
Area 19143 (19143)
Zoning RSA3
Direction South
Rooms
Basement Full
Interior
Hot Water Natural Gas
Cooling Window Unit(s)
Heat Source Natural Gas
Exterior
Water Access N
Accessibility None
Garage N
Building
Story 3+
Sewer Public Sewer
Water Public
Architectural Style Victorian
Level or Stories 3+
Additional Building Above Grade, Below Grade
New Construction N
Schools
Elementary Schools Henry C. Lea School
Middle Schools Henry C. Lea School
High Schools West Philadelphia
School District The School District Of Philadelphia
Others
Senior Community No
Tax ID 461062400
Ownership Fee Simple
SqFt Source Estimated
Special Listing Condition Standard
Read Less Info
Want to know what your home might be worth? Contact us for a FREE valuation!

Our team is ready to help you sell your home for the highest possible price ASAP

Bought with Stephanie M Rodigas • Coldwell Banker Realty
"My job is to find and attract mastery-based agents to the office, protect the culture, and make sure everyone is happy! "







