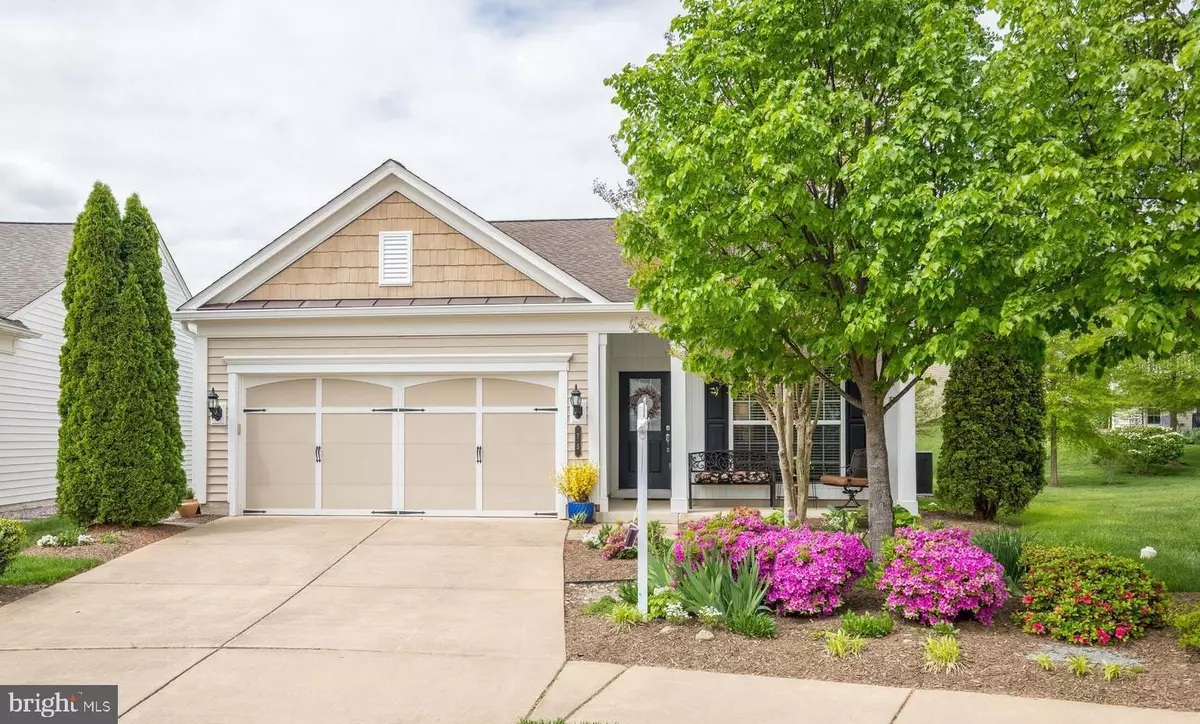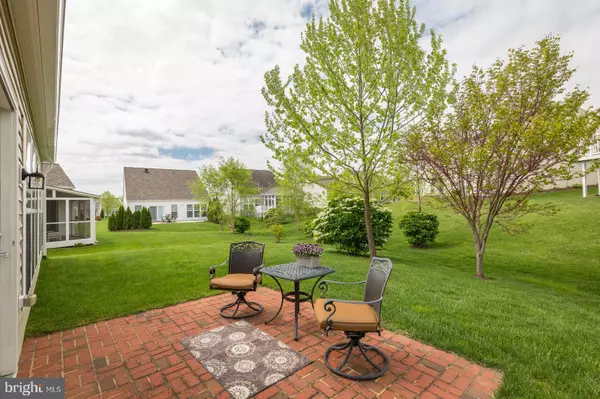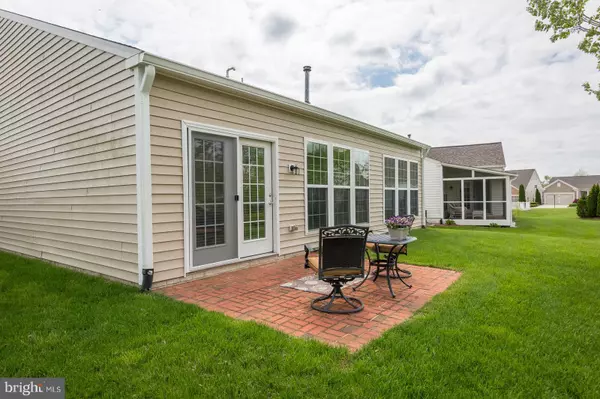$282,000
$285,000
1.1%For more information regarding the value of a property, please contact us for a free consultation.
2 Beds
2 Baths
1,232 SqFt
SOLD DATE : 06/07/2019
Key Details
Sold Price $282,000
Property Type Single Family Home
Sub Type Detached
Listing Status Sold
Purchase Type For Sale
Square Footage 1,232 sqft
Price per Sqft $228
Subdivision Celebrate
MLS Listing ID VAST209786
Sold Date 06/07/19
Style Cottage
Bedrooms 2
Full Baths 2
HOA Fees $286/mo
HOA Y/N Y
Abv Grd Liv Area 1,232
Originating Board BRIGHT
Year Built 2008
Annual Tax Amount $2,266
Tax Year 2018
Lot Size 8,533 Sqft
Acres 0.2
Property Description
Beautiful Bungalow in active 55+ community. Features open floor plan, upgraded appliances, brick patio, and much more! New roof, hot water heater and carpet. Stainless steel appliances, fireplace and flat yard. So many great features. You will fall in love with this well cared for home. So many things to do within the community. Play billiards or ping-pong with friends at the 30,000+ sq.ft. clubhouse, or enjoy tennis at one of the on-site courts. Exercise at our well-equipped fitness center or exercise your green thumb in the dedicated community garden. Take in a concert or comedy hour in our beautiful ballroom or participate in any number of sponsored clubs, associations and events. * HOA fee includes unlimited access to fitness/community center, garbage removal, lawn care, and sprinkler system maintenance.
Location
State VA
County Stafford
Zoning RBC
Rooms
Main Level Bedrooms 2
Interior
Interior Features Breakfast Area, Ceiling Fan(s), Chair Railings, Crown Moldings, Entry Level Bedroom, Floor Plan - Open, Family Room Off Kitchen, Primary Bath(s), Upgraded Countertops, Walk-in Closet(s), Window Treatments
Hot Water Natural Gas
Heating Other
Cooling Central A/C
Flooring Ceramic Tile
Equipment Disposal, Dishwasher, Dryer, Microwave, Refrigerator, Washer, Water Heater
Fireplace Y
Appliance Disposal, Dishwasher, Dryer, Microwave, Refrigerator, Washer, Water Heater
Heat Source Natural Gas
Exterior
Exterior Feature Patio(s)
Parking Features Garage Door Opener
Garage Spaces 2.0
Amenities Available Swimming Pool, Community Center, Fitness Center, Exercise Room, Retirement Community
Water Access N
Accessibility No Stairs
Porch Patio(s)
Attached Garage 2
Total Parking Spaces 2
Garage Y
Building
Story 1
Foundation Slab
Sewer Public Sewer
Water Public
Architectural Style Cottage
Level or Stories 1
Additional Building Above Grade, Below Grade
New Construction N
Schools
Elementary Schools Rocky Run
Middle Schools T. Benton Gayle
High Schools Stafford
School District Stafford County Public Schools
Others
HOA Fee Include Sauna,Snow Removal,Lawn Maintenance
Senior Community Yes
Age Restriction 55
Tax ID 44-CC-4-A-358
Ownership Fee Simple
SqFt Source Assessor
Special Listing Condition Standard
Read Less Info
Want to know what your home might be worth? Contact us for a FREE valuation!

Our team is ready to help you sell your home for the highest possible price ASAP

Bought with Larry M Whitehead • Coldwell Banker Realty
"My job is to find and attract mastery-based agents to the office, protect the culture, and make sure everyone is happy! "







