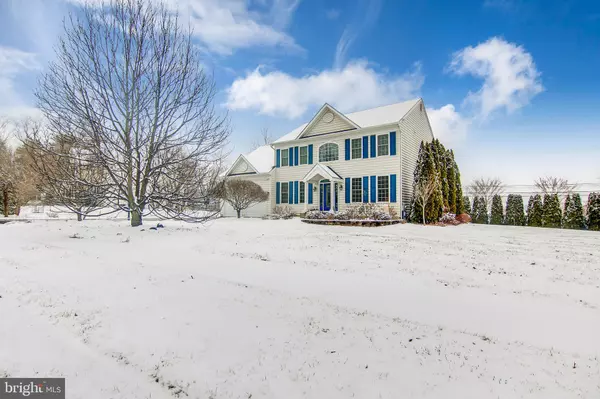$609,000
$625,000
2.6%For more information regarding the value of a property, please contact us for a free consultation.
4 Beds
4 Baths
4,390 SqFt
SOLD DATE : 06/07/2019
Key Details
Sold Price $609,000
Property Type Single Family Home
Sub Type Detached
Listing Status Sold
Purchase Type For Sale
Square Footage 4,390 sqft
Price per Sqft $138
Subdivision Swedesford Woods
MLS Listing ID PACT415618
Sold Date 06/07/19
Style Traditional
Bedrooms 4
Full Baths 3
Half Baths 1
HOA Fees $30/ann
HOA Y/N Y
Abv Grd Liv Area 3,590
Originating Board BRIGHT
Year Built 2001
Annual Tax Amount $8,944
Tax Year 2019
Lot Size 0.506 Acres
Acres 0.51
Property Description
Don t miss the chance to own this magnificent home nestled in the highly sought after Exton area/WCASD. The professionally designed gardens make spring, summer and fall a constant wave of blooms that are a perfect accompaniment to the new Trex deck. The trees in the yard make this garden and home feel private while still having the benefits of being closely situated to all major shopping, restaurants and roads in the area (Exton mall, Main Street, plenty of grocery shops, Rt 30/100/202 etc). As you step inside the front door, a wide 2-story foyer with a view into the open concept kitchen greets you. The office and formal living are accessible from the foyer. As you walk into the kitchen, you ll find an oversized island and granite countertops perfect for entertaining. The kitchen is open to the beautifully bright living area thanks to an expansive wall of windows that allow in ample natural sunlight. The gas fireplace makes this room the perfect place to spend chilly winter days/evenings with family. Don t worry, the chefs in the family can be right in the middle of the action in this home as the kitchen and main living areas are open. The dining room is just off the kitchen which creates a cozy and separate space for the formal dinners you may want to host! Upstairs, you ll find 3 large guest bedrooms and a hall bath with upgraded vanity. In the master suite, there is a newly upgraded, spacious master bath with a walk in shower and double vanities. The master bedroom has large his/hers walk in closets as well as a bonus room attached. This gem of a home even has newer hardwood floors throughout the first and second floors. But wait, there s more! The finished basement has a new full bathroom and plenty of space for a kids play/games area, gym and more - as well as plenty of closets and storage space. There are several additional recent major upgrades including a newer roof, windows, and hot water heater. AND the entire home was recently painted a beautiful, calming grey tone suitable for any decor/furnishings. Don t wait, schedule your showing today!
Location
State PA
County Chester
Area West Whiteland Twp (10341)
Zoning R1
Rooms
Basement Full
Interior
Heating Forced Air
Cooling Central A/C
Flooring Hardwood
Fireplaces Number 1
Fireplaces Type Gas/Propane
Furnishings No
Fireplace Y
Heat Source Natural Gas
Laundry Main Floor
Exterior
Parking Features Garage - Front Entry
Garage Spaces 6.0
Water Access N
Roof Type Architectural Shingle
Accessibility None
Attached Garage 2
Total Parking Spaces 6
Garage Y
Building
Story 2
Sewer Public Sewer
Water Public
Architectural Style Traditional
Level or Stories 2
Additional Building Above Grade, Below Grade
Structure Type Dry Wall
New Construction N
Schools
School District West Chester Area
Others
HOA Fee Include Common Area Maintenance
Senior Community No
Tax ID 41-05 -0070.0800
Ownership Fee Simple
SqFt Source Assessor
Horse Property N
Special Listing Condition Standard
Read Less Info
Want to know what your home might be worth? Contact us for a FREE valuation!

Our team is ready to help you sell your home for the highest possible price ASAP

Bought with Gene Zilberman • Trinity Realty Services

"My job is to find and attract mastery-based agents to the office, protect the culture, and make sure everyone is happy! "







