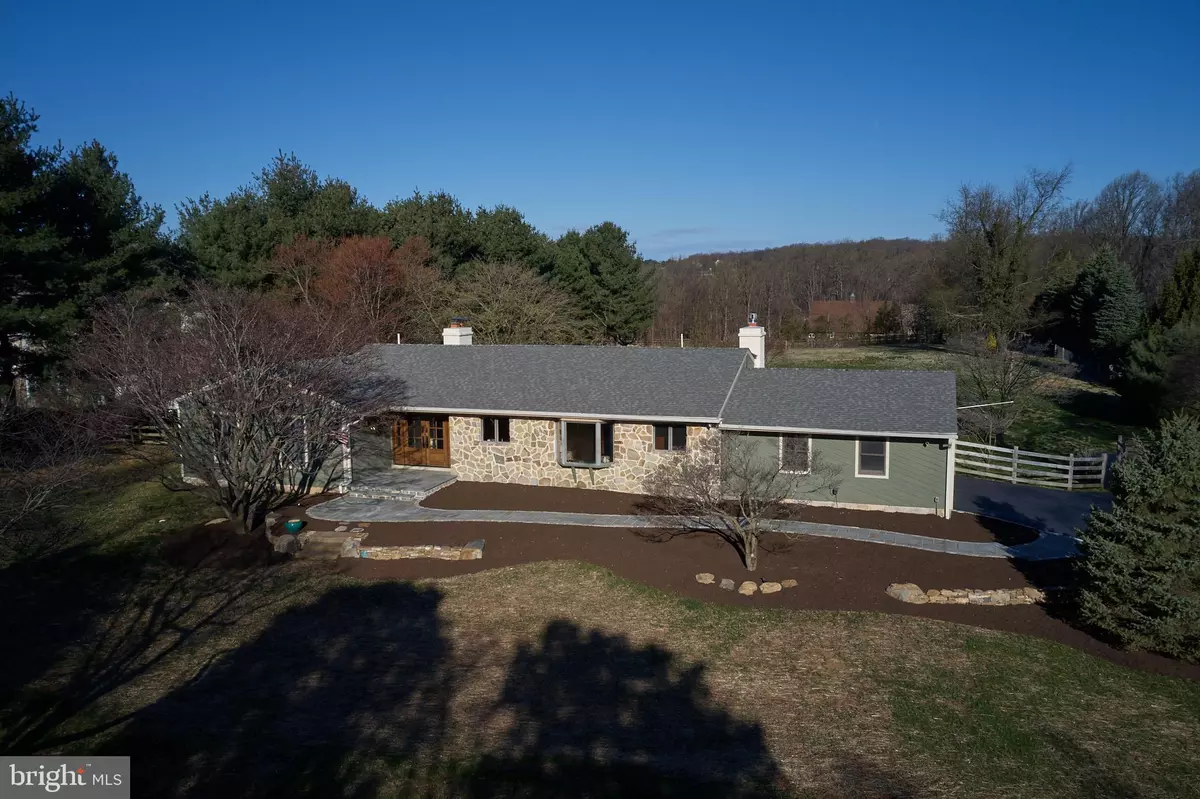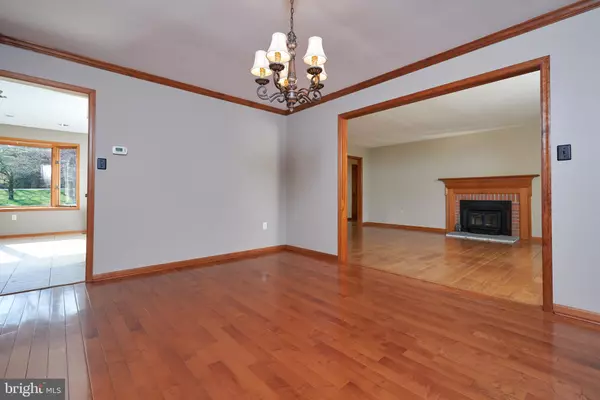$491,000
$485,000
1.2%For more information regarding the value of a property, please contact us for a free consultation.
3 Beds
2 Baths
2,332 SqFt
SOLD DATE : 06/07/2019
Key Details
Sold Price $491,000
Property Type Single Family Home
Sub Type Detached
Listing Status Sold
Purchase Type For Sale
Square Footage 2,332 sqft
Price per Sqft $210
Subdivision None Available
MLS Listing ID PACT476662
Sold Date 06/07/19
Style Ranch/Rambler
Bedrooms 3
Full Baths 2
HOA Y/N N
Abv Grd Liv Area 2,332
Originating Board BRIGHT
Year Built 1988
Annual Tax Amount $8,557
Tax Year 2018
Lot Size 2.300 Acres
Acres 2.3
Lot Dimensions 0.00 x 0.00
Property Description
Charismatic ranch home in the heart of Chester Springs! If you re looking for character, panoramic views, and amazing indoor and outdoor living spaces, this home has them all in spades. You ll find amazingly bright and light-filled living spaces with beautiful hardwood flooring, wood trim, 2 fireplaces (1 gas and 1 wood burning), and a spacious kitchen with modern design. This home features charm at absolutely every turn, from your first step into the foyer entrance with beautiful wood doors to the family room fireplace with stone surround to the breathtaking screened porch and back deck. Whether inside or out, summer or winter, you ll never be at a loss to find an enticing spot to relax or spend time with family and friends. This is a great home for entertaining with a spacious kitchen and adjoining breakfast room with a bay window overlooking the backyard. The family room continues the same bright and spacious theme with a slider that provides access to your fantastic screened porch and outdoor living spaces. This home offers a truly seamless blend of indoor and outdoor space with yet one more way to access to your backyard, through the dining room. You can enjoy those beautiful views from nearly every room in the home! All 3 bedrooms are quite spacious with plush neutral carpeting, including the vast master suite which includes a walk-in closet, ceiling fan and an en suite bathroom. If you re searching for additional storage opportunities, be sure to pop down to the unfinished basement which offers excellent space for all of your storage needs. The backyard is large, flat and completely fenced, offering an idyllic spot for outdoor entertaining and you can let your four legged friends outside without worry! A truly serene and private space, you ll enjoy the proximity to French Creek, the Birchrunville Caf , and the Village of Kimberton. Inside and out, 1517 S Beaver Hill Rd is an enticing spot to call home. Schedule an appointment today!
Location
State PA
County Chester
Area West Vincent Twp (10325)
Zoning R3
Rooms
Other Rooms Living Room, Dining Room, Primary Bedroom, Bedroom 2, Bedroom 3, Kitchen, Family Room, Breakfast Room, Bathroom 2, Primary Bathroom, Screened Porch
Basement Unfinished
Main Level Bedrooms 3
Interior
Interior Features Breakfast Area, Carpet, Walk-in Closet(s), Wood Floors, Wood Stove
Heating Baseboard - Electric, Forced Air
Cooling Central A/C
Fireplaces Number 2
Fireplaces Type Gas/Propane, Wood, Stone, Brick
Fireplace Y
Heat Source Oil
Exterior
Exterior Feature Deck(s), Porch(es), Screened
Parking Features Garage - Side Entry, Inside Access
Garage Spaces 6.0
Water Access N
View Garden/Lawn
Accessibility None
Porch Deck(s), Porch(es), Screened
Attached Garage 2
Total Parking Spaces 6
Garage Y
Building
Story 1
Sewer On Site Septic
Water Well
Architectural Style Ranch/Rambler
Level or Stories 1
Additional Building Above Grade, Below Grade
New Construction N
Schools
School District Owen J Roberts
Others
Senior Community No
Tax ID 25-04 -0094.0500
Ownership Fee Simple
SqFt Source Assessor
Special Listing Condition Standard
Read Less Info
Want to know what your home might be worth? Contact us for a FREE valuation!

Our team is ready to help you sell your home for the highest possible price ASAP

Bought with Kurt C Werner • RE/MAX Keystone

"My job is to find and attract mastery-based agents to the office, protect the culture, and make sure everyone is happy! "







