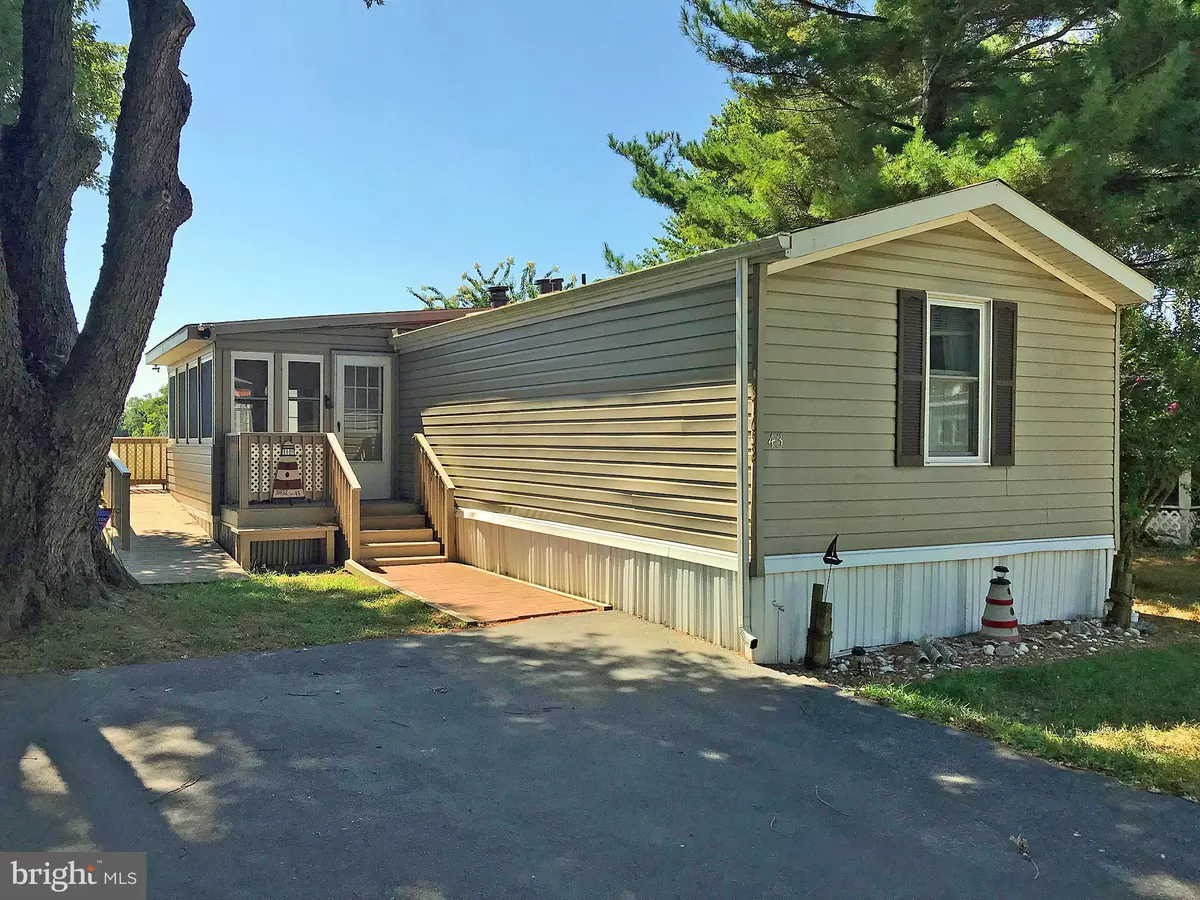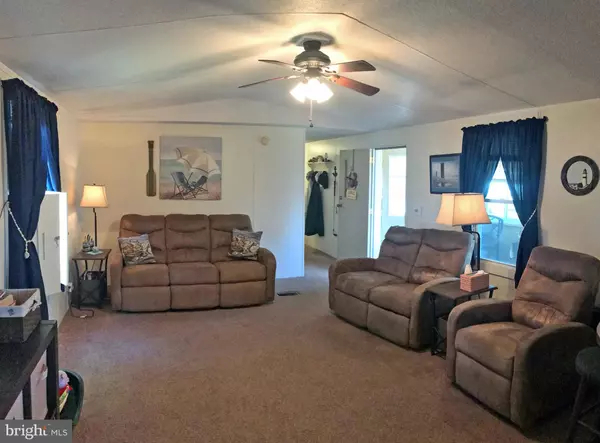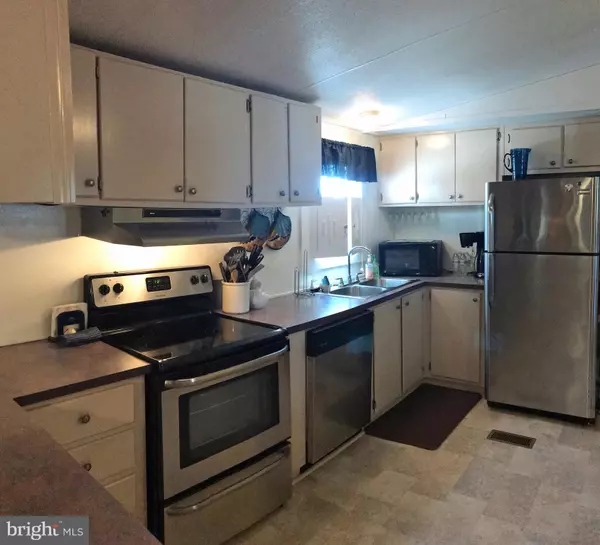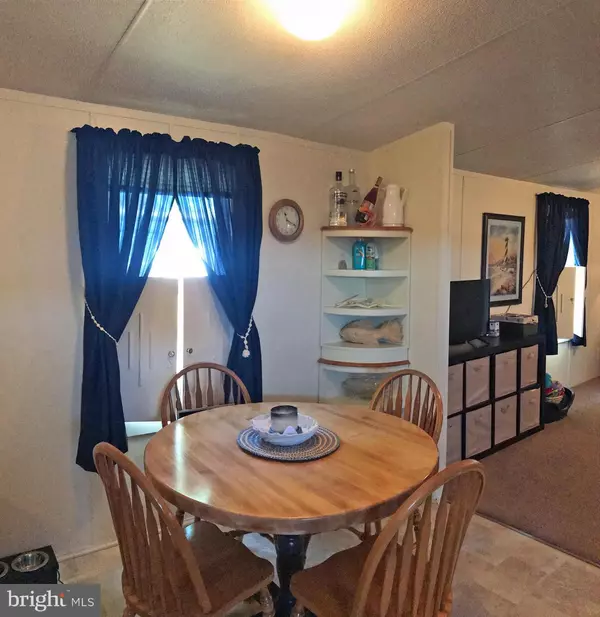$38,500
$42,500
9.4%For more information regarding the value of a property, please contact us for a free consultation.
3 Beds
2 Baths
980 SqFt
SOLD DATE : 06/06/2019
Key Details
Sold Price $38,500
Property Type Manufactured Home
Sub Type Manufactured
Listing Status Sold
Purchase Type For Sale
Square Footage 980 sqft
Price per Sqft $39
Subdivision Whispering Pine Mhp
MLS Listing ID 1002295080
Sold Date 06/06/19
Style Other
Bedrooms 3
Full Baths 2
HOA Y/N N
Abv Grd Liv Area 980
Originating Board BRIGHT
Land Lease Amount 576.0
Land Lease Frequency Monthly
Year Built 1998
Annual Tax Amount $313
Tax Year 2017
Lot Size 4,356 Sqft
Acres 0.1
Property Description
5 miles to the Lewes public beach. Community pool & playground are right around the corner. Home has vaulted ceilings in the living room & kitchen for a nice open feeling. Split bedroom plan. Big eat-in kitchen features stainless steel appliances. Hall laundry area. Lots of upgrades: newer insulated windows, newer skirting & more. Enclosed porch. Backyard deck. Handicap ramp. Storage shed. Furnished. Just right as a vacation or year-round home! Lot Rent $576/mt. with an annually-renewable leasehold interest. Park Application required with acceptance based on 1)Income Verification, 2)Credit Bureau Score (including Debt-to-Income Ratio), and 3)Criminal Background Report. Financing may be available to qualified borrowers from a few Lenders who specialize in loans for manufactured homes on leased land.
Location
State DE
County Sussex
Area Lewes Rehoboth Hundred (31009)
Zoning GR
Rooms
Main Level Bedrooms 3
Interior
Interior Features Carpet, Ceiling Fan(s), Kitchen - Eat-In, Primary Bath(s), Kitchen - Table Space, Walk-in Closet(s), Window Treatments
Hot Water Electric
Heating Forced Air
Cooling Central A/C
Flooring Carpet, Vinyl
Equipment Built-In Range, Dishwasher, Dryer - Electric, Microwave, Oven/Range - Electric, Range Hood, Refrigerator, Stainless Steel Appliances, Washer, Water Heater
Furnishings Yes
Fireplace N
Window Features Double Pane
Appliance Built-In Range, Dishwasher, Dryer - Electric, Microwave, Oven/Range - Electric, Range Hood, Refrigerator, Stainless Steel Appliances, Washer, Water Heater
Heat Source Other
Laundry Dryer In Unit, Main Floor, Washer In Unit
Exterior
Garage Spaces 2.0
Water Access N
Roof Type Asphalt,Shingle
Street Surface Black Top
Accessibility Ramp - Main Level
Road Frontage Private
Total Parking Spaces 2
Garage N
Building
Story 1
Foundation Pillar/Post/Pier
Sewer Public Sewer
Water Public
Architectural Style Other
Level or Stories 1
Additional Building Above Grade, Below Grade
New Construction N
Schools
School District Cape Henlopen
Others
Senior Community No
Tax ID 334-05.00-155.00-48804
Ownership Land Lease
SqFt Source Estimated
Acceptable Financing Cash, Other
Horse Property N
Listing Terms Cash, Other
Financing Cash,Other
Special Listing Condition Standard
Read Less Info
Want to know what your home might be worth? Contact us for a FREE valuation!

Our team is ready to help you sell your home for the highest possible price ASAP

Bought with TRACEY WEHR HARRELL • Mann & Sons, Inc.
"My job is to find and attract mastery-based agents to the office, protect the culture, and make sure everyone is happy! "







