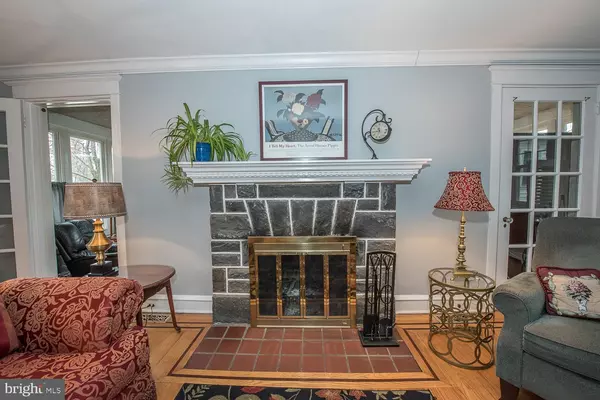$700,000
$685,000
2.2%For more information regarding the value of a property, please contact us for a free consultation.
5 Beds
5 Baths
2,924 SqFt
SOLD DATE : 06/06/2019
Key Details
Sold Price $700,000
Property Type Single Family Home
Sub Type Detached
Listing Status Sold
Purchase Type For Sale
Square Footage 2,924 sqft
Price per Sqft $239
Subdivision None Available
MLS Listing ID PADE439554
Sold Date 06/06/19
Style Colonial,Dutch
Bedrooms 5
Full Baths 4
Half Baths 1
HOA Y/N N
Abv Grd Liv Area 2,924
Originating Board BRIGHT
Year Built 1920
Annual Tax Amount $8,783
Tax Year 2018
Lot Size 8,668 Sqft
Acres 0.2
Lot Dimensions 0.00 x 0.00
Property Description
Pack your bags and move right in to this handsome Dutch Colonial home in a popular Havertown walk-to neighborhood. This home has 4/5 bedrooms, 4.1 baths, a flexible floor plan and a fabulous rear addition that includes a main level bedroom with bath that would be perfect for an in-law or au pair. It has been meticulously maintained and is in pristine condition. Enter the center hall foyer and notice the gorgeous original inlaid hardwood floors, high ceilings, turned staircase and original molding. The bright, formal living room is spacious, has large windows with a stone-front wood-burning fireplace with a deep wood mantle. The living room and formal dining room both have built-in plantation shutters. There is an enclosed sun-porch overlooking the side yard that can be used as an office, playroom or a place to hang out and read or watch TV. The gourmet kitchen with granite countertop and cherry cabinets, center island and butlers pantry area was done in 2008 at the same time as the addition. There is a cathedral ceiling and a gorgeous arched doorway leading to the private rear patio. The addition also includes a main level bedroom and bathroom with an accessible shower stall. This is the perfect home for entertaining inside and out! The fully fenced yard includes a lovely paver patio, planting gardens and an open area for play equipment. Off the kitchen there is a powder room and a bonus room that can be used as a mudroom, an office or oversized pantry room. Adjacent is the side entrance that leads to the detached 2-car garage. Park in the garage and bring your groceries right into the kitchen. The second level features the master bedroom with tons of light and excellent closet space plus a bathroom with a shower stall. There are two additional bedrooms on this level, one of which has an attached, old-fashioned sleeping porch that could be used for any number of fun things. The updated hall bath with bubbler tub bedrooms completed this level. The 3rd level has a bedroom, a full bath with original soaking tub from the 1920 s plus an additional room that houses the central air unit and ductwork.The basement is fully finished and ready for play or entertaining plus a separate, attractive wine cellar. There is a large laundry room that also offers additional storage. Some of the great features of this home include multiple heating and air conditioning zones with newer mechanicals, newer roof and newer hot water heater. Marvelous walk-to location: Havertown restaurants, taverns, businesses, schools, parks and the YMCA and public transportation. Minutes to 476 and easy access to Center City.
Location
State PA
County Delaware
Area Haverford Twp (10422)
Zoning RESID
Rooms
Other Rooms Living Room, Dining Room, Primary Bedroom, Bedroom 2, Bedroom 3, Bedroom 4, Kitchen, Bedroom 1, Sun/Florida Room
Basement Full, Fully Finished
Main Level Bedrooms 1
Interior
Interior Features Attic, Breakfast Area, Kitchen - Eat-In, Kitchen - Island, Primary Bath(s), Stall Shower
Hot Water Natural Gas
Heating Forced Air, Hot Water
Cooling Central A/C
Flooring Carpet, Hardwood, Laminated, Tile/Brick
Fireplaces Number 1
Fireplaces Type Fireplace - Glass Doors, Stone, Wood
Equipment Dishwasher, Microwave, Oven/Range - Gas, Range Hood
Fireplace Y
Window Features Double Pane
Appliance Dishwasher, Microwave, Oven/Range - Gas, Range Hood
Heat Source Natural Gas
Laundry Basement
Exterior
Exterior Feature Patio(s), Porch(es)
Parking Features Garage - Front Entry
Garage Spaces 4.0
Fence Fully
Water Access N
Roof Type Shingle
Accessibility Roll-in Shower
Porch Patio(s), Porch(es)
Total Parking Spaces 4
Garage Y
Building
Lot Description Level, Rear Yard, SideYard(s)
Story 3+
Sewer Public Sewer
Water Public
Architectural Style Colonial, Dutch
Level or Stories 3+
Additional Building Above Grade, Below Grade
New Construction N
Schools
Elementary Schools Coopertown
Middle Schools Haverford
High Schools Haverford
School District Haverford Township
Others
Senior Community No
Tax ID 22-03-00499-00
Ownership Fee Simple
SqFt Source Assessor
Acceptable Financing Cash, Conventional
Listing Terms Cash, Conventional
Financing Cash,Conventional
Special Listing Condition Standard
Read Less Info
Want to know what your home might be worth? Contact us for a FREE valuation!

Our team is ready to help you sell your home for the highest possible price ASAP

Bought with Edward McAleer • BHHS Fox & Roach-Haverford

"My job is to find and attract mastery-based agents to the office, protect the culture, and make sure everyone is happy! "







