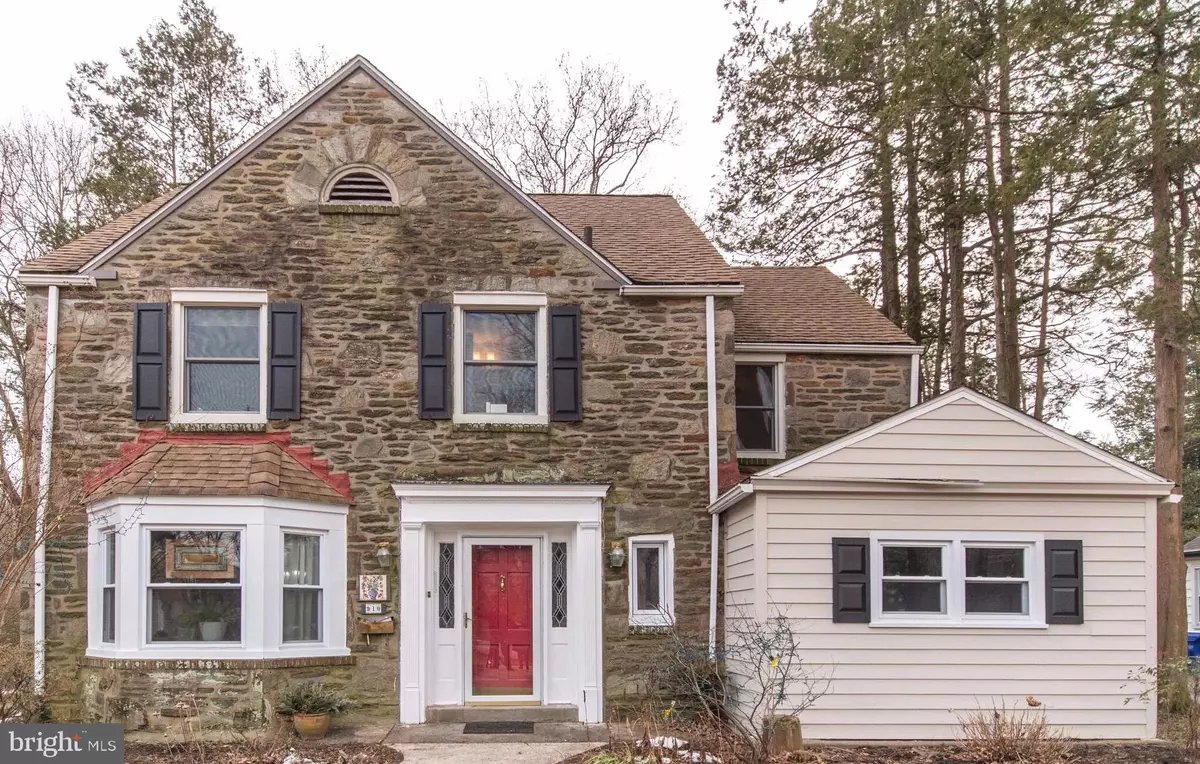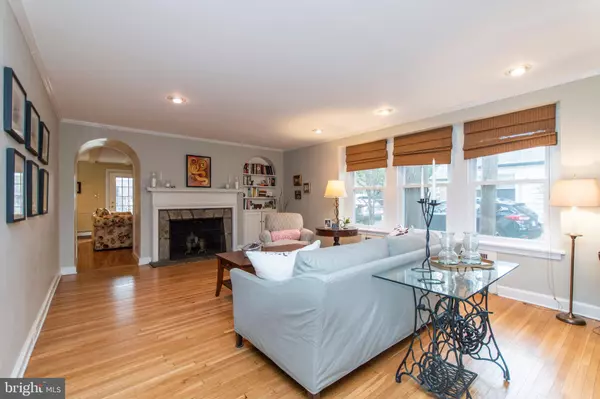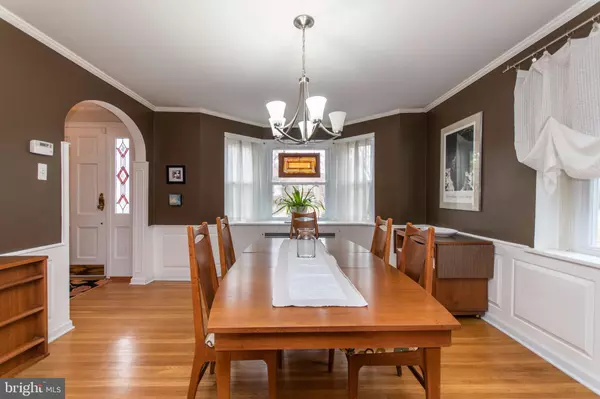$370,000
$369,900
For more information regarding the value of a property, please contact us for a free consultation.
5 Beds
5 Baths
0.49 Acres Lot
SOLD DATE : 06/05/2019
Key Details
Sold Price $370,000
Property Type Single Family Home
Sub Type Detached
Listing Status Sold
Purchase Type For Sale
Subdivision Elkins Park
MLS Listing ID PAMC492686
Sold Date 06/05/19
Style Colonial
Bedrooms 5
Full Baths 3
Half Baths 2
HOA Y/N N
Originating Board BRIGHT
Year Built 1940
Annual Tax Amount $12,628
Tax Year 2020
Lot Size 0.494 Acres
Acres 0.49
Property Description
Welcome to 910 Stratford Ave, a magnificent stone Colonial located in the heart of Elkins Park. Walking up to the front of the home via the long walkway, you will notice the gorgeous stone work, new shutters and bright red front door. The center hall entrance boasts beautifully finished hardwood floors that are found throughout, amazing wainscoting, and arched doorways. Off of the entrance is a Powder Room with pretty tiled details and a small window looking out to the front of the home. The spacious Living Room has an open concept feel with recessed lighting, large windows with lots of natural light, a gorgeous stone fireplace, and beautiful built in arched bookshelves. The extremely cozy Family Room has exposed wood beams, a second equally beautiful fireplace that serves as the focal point of the room, and access to the backyard and flagstone patio. Off of the Family Room is the huge and beautifully updated Kitchen and Breakfast Room. This open concept Kitchen has a great flow for entertaining, with a large island, extra deep sink, dishwasher, tons of cabinet and counter space, granite countertops, and a gas range with hood. The Breakfast Room is bright and airy with ceiling fan, additional storage space, high ceilings and sliding door access to the large backyard and deck. The Formal Dining Room is so magnificent with large bay windows and gorgeous wainscoting details. Completing the first floor is the Laundry Room with an exposed stone wall, recessed lighting and pretty flooring. On the second floor is the large Master Bedroom with large closets, ceiling fan, large windows and a Master En-suite that has a magnificent glass door shower with bench and a very pretty vanity. Hallway linen closet that can be used for additional storage. Also on the second floor are 3 more generously sized Bedrooms, each with ceiling fans, large windows allowing lots of light to flood the rooms and walk-in closets. The second Bedroom features a second full en-suite Bathroom with glass stall shower and two linen closets. The third Full Bathroom on this floor has a breathtaking bathtub/shower with beautiful tiling and recessed lighting. The third floor features a fifth Bedroom with dormer ceilings, hardwood floors and a large closet. The fourth Full Bathroom has an authentic clawfoot tub. The attic space on this level can be used for additional storage, as well as the Cedar closet, which completes the third floor. The lovely Finished Basement is a walkout, extremely spacious with a second Powder Room. The exterior of the home features a large backyard, a detached garage and rear driveway accessed off of Moseley Avenue, an epay deck (wood alternative) that has ample space for seating, grilling and all your entertainment needs. This house has been lovingly upgraded and maintained. New roof installed 2007. Central air on second floor. Located close to all the shops and restaurants of downtown Elkins Park, including the new Hawk + Sparrow apothecary and a short walk to the train! Do not miss the opportunity to make this your next home!!
Location
State PA
County Montgomery
Area Cheltenham Twp (10631)
Zoning R4
Rooms
Other Rooms Living Room, Dining Room, Primary Bedroom, Bedroom 2, Bedroom 3, Bedroom 4, Kitchen, Family Room, Other, Bathroom 1, Bonus Room
Basement Full
Interior
Interior Features Breakfast Area, Ceiling Fan(s), Carpet, Crown Moldings, Family Room Off Kitchen, Exposed Beams, Floor Plan - Traditional, Kitchen - Eat-In, Kitchen - Island, Recessed Lighting, Stain/Lead Glass, Wainscotting, Wood Floors
Heating Hot Water
Cooling Central A/C
Fireplaces Number 2
Fireplaces Type Stone
Equipment Dishwasher, Disposal, Built-In Range, Exhaust Fan, Oven/Range - Gas, Range Hood
Fireplace Y
Appliance Dishwasher, Disposal, Built-In Range, Exhaust Fan, Oven/Range - Gas, Range Hood
Heat Source Natural Gas
Laundry Main Floor
Exterior
Exterior Feature Patio(s)
Garage Other
Garage Spaces 2.0
Waterfront N
Water Access N
Accessibility Level Entry - Main
Porch Patio(s)
Parking Type Driveway, Detached Garage
Total Parking Spaces 2
Garage Y
Building
Story 3+
Sewer Public Sewer
Water Public
Architectural Style Colonial
Level or Stories 3+
Additional Building Above Grade, Below Grade
New Construction N
Schools
School District Cheltenham
Others
Senior Community No
Tax ID 31-00-25552-004
Ownership Fee Simple
SqFt Source Estimated
Horse Property N
Special Listing Condition Standard
Read Less Info
Want to know what your home might be worth? Contact us for a FREE valuation!

Our team is ready to help you sell your home for the highest possible price ASAP

Bought with Christine A DiJulio • BHHS Fox & Roach-Haverford

"My job is to find and attract mastery-based agents to the office, protect the culture, and make sure everyone is happy! "







