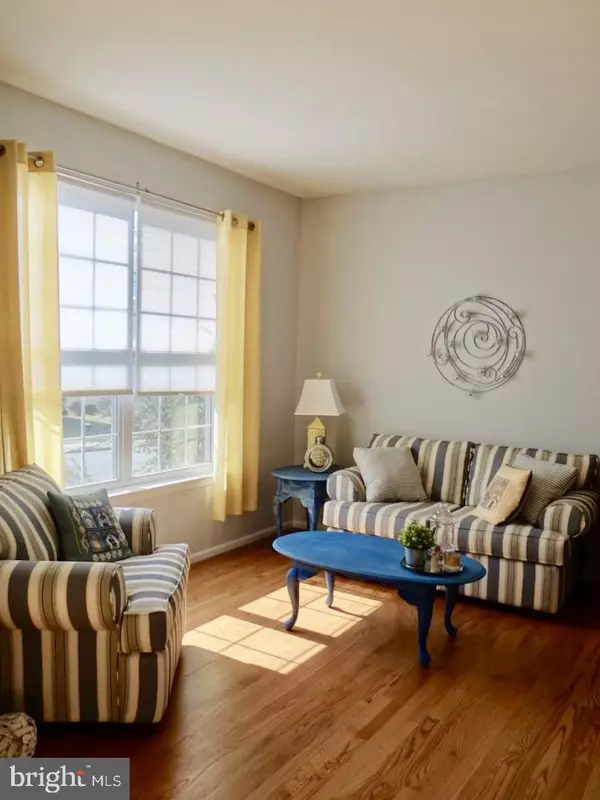$337,000
$339,900
0.9%For more information regarding the value of a property, please contact us for a free consultation.
4 Beds
3 Baths
2,233 SqFt
SOLD DATE : 05/31/2019
Key Details
Sold Price $337,000
Property Type Single Family Home
Sub Type Detached
Listing Status Sold
Purchase Type For Sale
Square Footage 2,233 sqft
Price per Sqft $150
Subdivision Grande At Rancocas C
MLS Listing ID NJBL326148
Sold Date 05/31/19
Style Colonial
Bedrooms 4
Full Baths 2
Half Baths 1
HOA Fees $35/mo
HOA Y/N Y
Abv Grd Liv Area 2,233
Originating Board BRIGHT
Year Built 2002
Annual Tax Amount $10,799
Tax Year 2019
Lot Size 6,970 Sqft
Acres 0.16
Lot Dimensions 0.00 x 0.00
Property Description
Welcome to 16 Liberty Tr. in Grande at Rancocas Creek. Warm and inviting from the moment you step into the spacious entry onto beautifully refinished hardwood floors and soaring ceiling with chandelier centered above. This home has character and surprises in every room. The kitchen offers stainless steel appliances, plenty of counter and cabinet space, oversized pantry and a bar overlooking the family room. Enter the family room and you ll be charmed by the gas fireplace with hidden tv cabinet above. Round the corner to a custom farmhouse style half bath with the perfect Joanna Gaines style touches and wood plank wall. Take a stroll to the basement which offers a massive unfinished storage area or finished game room/exercise space or get away. Upstairs you will find 4 generous sized bedrooms and 2 additional bathrooms that have been tastefully updated. The master bedroom boasts a tray ceiling inset, walk in closet and bonus closet as you enter into a bright and airy master bath with vaulted ceiling, soaking tub and stall shower. Add on a two car garage, composite deck with stairs to a paver patio and fully fenced in yard and I d say this is a win win. If swimming, tennis or working out are your thing the community offers use of all of these amenities for a mere $35 per month. All centrally located to 295, the turnpike, Rte 38, Rte 130 and Rte 541. Call to tour today!
Location
State NJ
County Burlington
Area Delran Twp (20310)
Zoning RESIDE
Rooms
Other Rooms Dining Room, Primary Bedroom, Bedroom 2, Bedroom 3, Bedroom 4, Kitchen, Game Room, Family Room, Laundry, Storage Room, Bathroom 2, Bathroom 3, Primary Bathroom
Basement Partially Finished, Interior Access, Heated, Windows
Interior
Interior Features Attic, Bar, Breakfast Area, Built-Ins, Carpet, Ceiling Fan(s), Combination Dining/Living, Family Room Off Kitchen, Kitchen - Country, Primary Bath(s), Pantry, Stall Shower, Walk-in Closet(s), WhirlPool/HotTub, Wood Floors
Hot Water Natural Gas
Heating Forced Air
Cooling Central A/C
Flooring Hardwood, Ceramic Tile, Concrete, Partially Carpeted
Fireplaces Number 1
Fireplaces Type Gas/Propane
Equipment Built-In Microwave, Dishwasher, Disposal, Dryer - Gas, Dual Flush Toilets, Energy Efficient Appliances, ENERGY STAR Refrigerator, Exhaust Fan, Oven - Self Cleaning, Stainless Steel Appliances, Stove, Washer, Water Heater
Fireplace Y
Appliance Built-In Microwave, Dishwasher, Disposal, Dryer - Gas, Dual Flush Toilets, Energy Efficient Appliances, ENERGY STAR Refrigerator, Exhaust Fan, Oven - Self Cleaning, Stainless Steel Appliances, Stove, Washer, Water Heater
Heat Source Natural Gas
Laundry Main Floor
Exterior
Exterior Feature Deck(s), Patio(s)
Garage Garage - Front Entry, Oversized
Garage Spaces 2.0
Fence Vinyl
Amenities Available Club House, Exercise Room, Pool - Outdoor, Swimming Pool
Waterfront N
Water Access N
Roof Type Architectural Shingle
Street Surface Black Top
Accessibility None
Porch Deck(s), Patio(s)
Parking Type Attached Garage, Driveway, On Street
Attached Garage 2
Total Parking Spaces 2
Garage Y
Building
Story 2
Sewer Public Sewer
Water Public
Architectural Style Colonial
Level or Stories 2
Additional Building Above Grade, Below Grade
New Construction N
Schools
School District Delran Township Public Schools
Others
HOA Fee Include Common Area Maintenance,Health Club,Pool(s),Recreation Facility
Senior Community No
Tax ID 10-00118 06-00008
Ownership Fee Simple
SqFt Source Assessor
Acceptable Financing Conventional, FHA 203(b), VA
Horse Property N
Listing Terms Conventional, FHA 203(b), VA
Financing Conventional,FHA 203(b),VA
Special Listing Condition Standard
Read Less Info
Want to know what your home might be worth? Contact us for a FREE valuation!

Our team is ready to help you sell your home for the highest possible price ASAP

Bought with Aubrey M. Lemanowicz • Keller Williams Realty - Moorestown

"My job is to find and attract mastery-based agents to the office, protect the culture, and make sure everyone is happy! "







