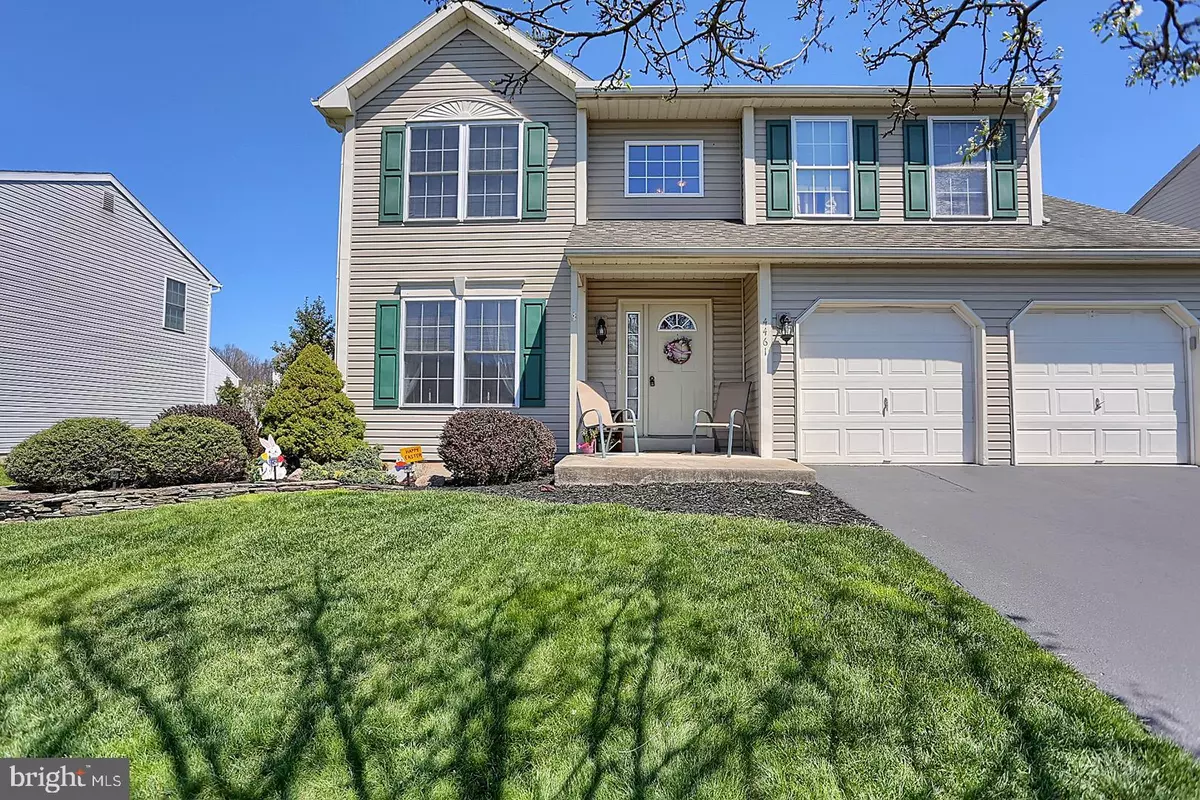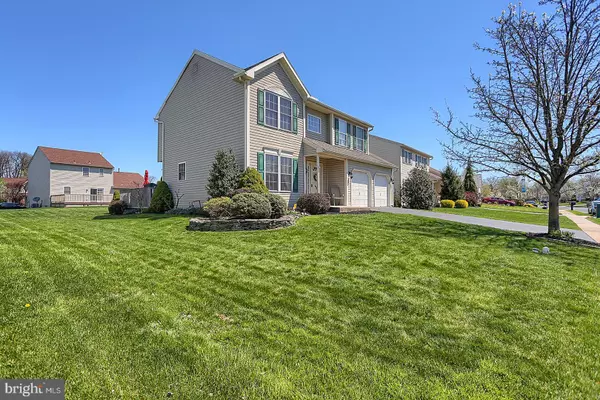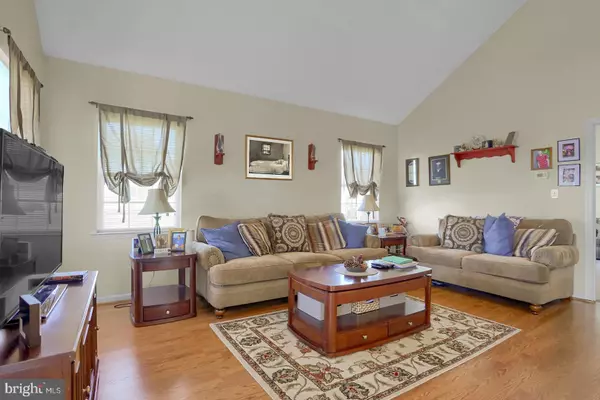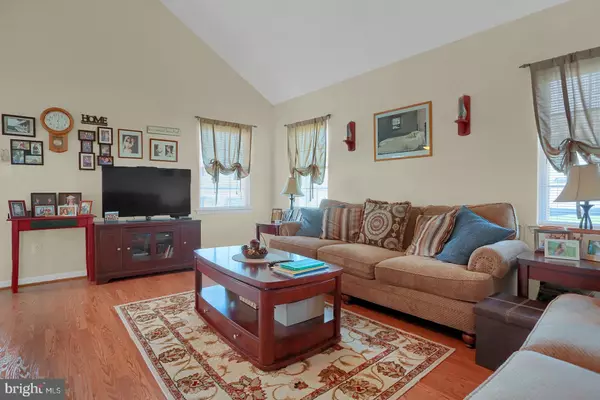$254,900
$254,900
For more information regarding the value of a property, please contact us for a free consultation.
4 Beds
4 Baths
1,982 SqFt
SOLD DATE : 06/04/2019
Key Details
Sold Price $254,900
Property Type Single Family Home
Sub Type Detached
Listing Status Sold
Purchase Type For Sale
Square Footage 1,982 sqft
Price per Sqft $128
Subdivision Valley Ridge
MLS Listing ID PABK339526
Sold Date 06/04/19
Style Colonial
Bedrooms 4
Full Baths 3
Half Baths 1
HOA Y/N N
Abv Grd Liv Area 1,982
Originating Board BRIGHT
Year Built 2002
Annual Tax Amount $7,065
Tax Year 2019
Lot Size 7,841 Sqft
Acres 0.18
Lot Dimensions 0.00 x 0.00
Property Description
Welcome home to 4461 Kelly Lane, in Exeter schools. Located in the popular Valley Ridge development is a 4 bedroom, 3 1/2 bath home with many upgrades. This model features a guest bedroom with its own bath on the first floor, a master bedroom and 2 other nice size bedrooms on the second floor. It features an open 2 story foyer, A FR that is open to the kitchen, and has vaulted ceilings with back stairs to the second floor. The first floor bedroom also has vaulted ceilings and a full bath. The kitchen features new paint and a new laminate floor which extends down the hall to the powder room and laundry room. There is a nice deck off the family room and a shed for all your yard tools and mower. The home has a unique floor plan. The first floor bedroom can also be used as an office or den. If you have elderly guests, it is perfect for them to not have to go stairs or it can be a master bedroom if that is what you are looking for. The basement is partially finished with wainscot panelling and vinyl tile floor. The rest of the basement is where the mechanicals are and these are newer, having been replaced in the last 5 years, including the water heater. Most of the home has been recently painted in today s popular neutral shades. The flooring in the master bedroom and second bedroom upstairs has laminate flooring as well as the foyer and the dining room. This is the perfect home for entertaining with the large family room off the kitchen. Make your appointment to see it today.
Location
State PA
County Berks
Area Exeter Twp (10243)
Zoning RESIDENTIAL
Rooms
Other Rooms Dining Room, Primary Bedroom, Bedroom 3, Bedroom 4, Kitchen, Family Room, Bedroom 1
Basement Full, Partially Finished, Workshop
Main Level Bedrooms 1
Interior
Interior Features Breakfast Area, Carpet, Dining Area, Family Room Off Kitchen, Floor Plan - Open, Kitchen - Eat-In, Kitchen - Table Space, Primary Bath(s), Stall Shower, Walk-in Closet(s), Water Treat System
Hot Water Natural Gas
Cooling Central A/C
Flooring Carpet, Laminated, Vinyl
Equipment Built-In Microwave, Built-In Range, Dishwasher, Oven - Self Cleaning, Water Heater - High-Efficiency
Fireplace N
Window Features Double Pane,Energy Efficient,Screens
Appliance Built-In Microwave, Built-In Range, Dishwasher, Oven - Self Cleaning, Water Heater - High-Efficiency
Heat Source Natural Gas
Laundry Main Floor
Exterior
Exterior Feature Deck(s), Porch(es)
Parking Features Garage - Front Entry, Garage Door Opener
Garage Spaces 4.0
Water Access N
View Street
Roof Type Shingle
Accessibility None
Porch Deck(s), Porch(es)
Attached Garage 2
Total Parking Spaces 4
Garage Y
Building
Story 2
Sewer Public Sewer
Water Public
Architectural Style Colonial
Level or Stories 2
Additional Building Above Grade, Below Grade
Structure Type Cathedral Ceilings,Vaulted Ceilings
New Construction N
Schools
School District Exeter Township
Others
Pets Allowed N
Senior Community No
Tax ID 43-5325-07-59-2167
Ownership Fee Simple
SqFt Source Assessor
Acceptable Financing Cash, Conventional, FHA, VA
Listing Terms Cash, Conventional, FHA, VA
Financing Cash,Conventional,FHA,VA
Special Listing Condition Standard
Read Less Info
Want to know what your home might be worth? Contact us for a FREE valuation!

Our team is ready to help you sell your home for the highest possible price ASAP

Bought with Susan DiGuglielmo • RE/MAX Of Reading
"My job is to find and attract mastery-based agents to the office, protect the culture, and make sure everyone is happy! "







