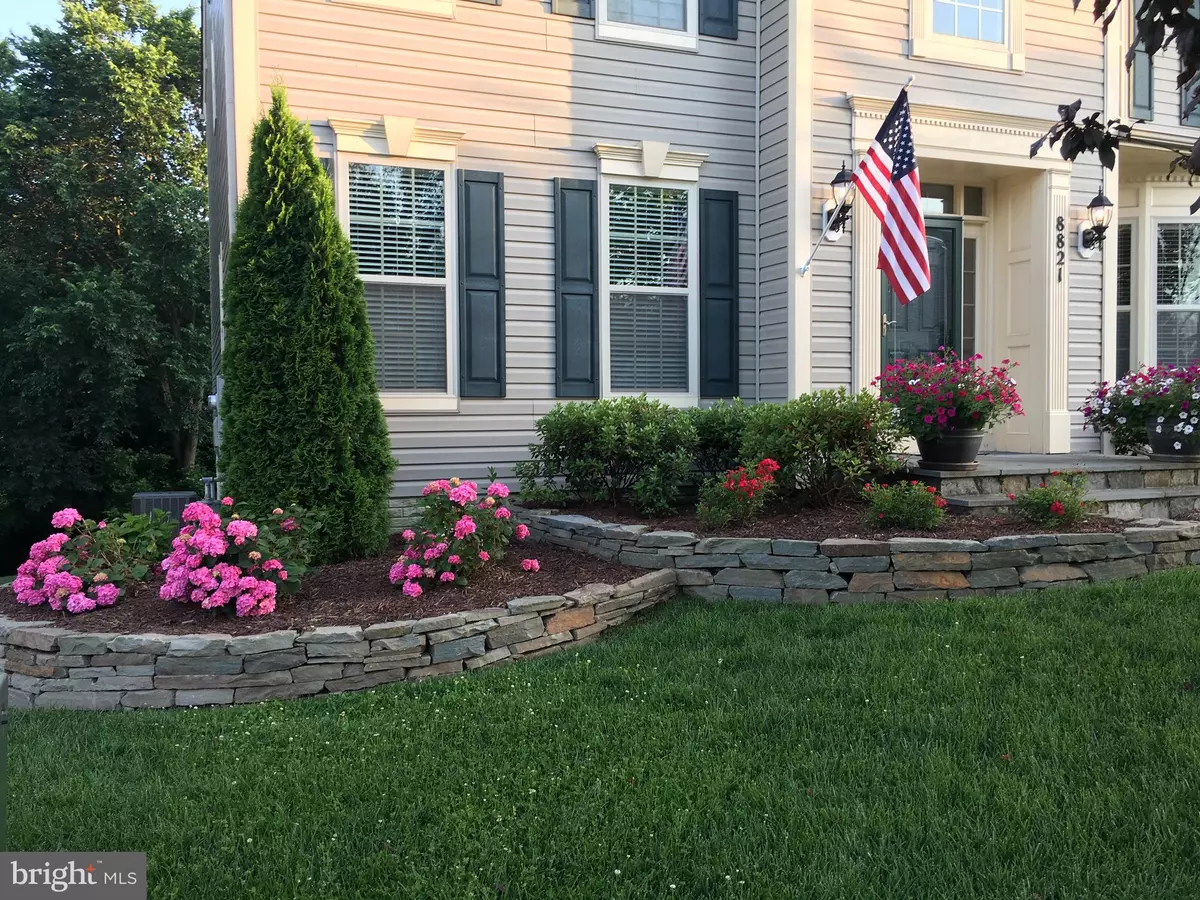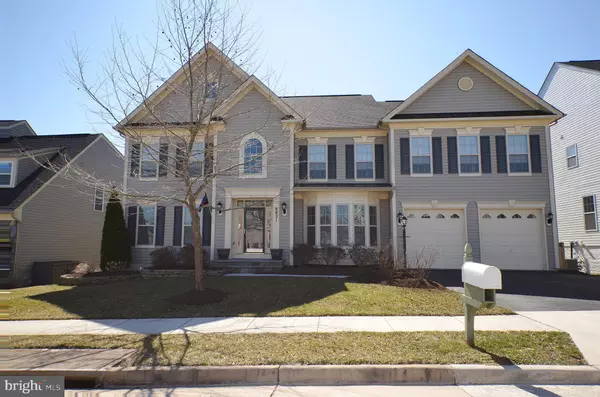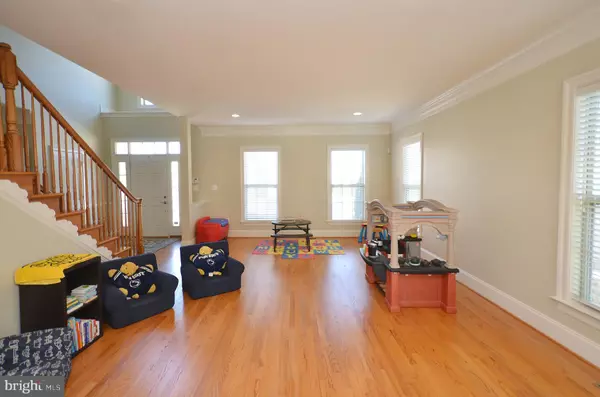$675,000
$675,000
For more information regarding the value of a property, please contact us for a free consultation.
5 Beds
5 Baths
6,111 SqFt
SOLD DATE : 05/31/2019
Key Details
Sold Price $675,000
Property Type Single Family Home
Sub Type Detached
Listing Status Sold
Purchase Type For Sale
Square Footage 6,111 sqft
Price per Sqft $110
Subdivision Meadows At Morris Farm
MLS Listing ID VAPW436232
Sold Date 05/31/19
Style Transitional,Traditional
Bedrooms 5
Full Baths 4
Half Baths 1
HOA Fees $91/mo
HOA Y/N Y
Abv Grd Liv Area 4,471
Originating Board BRIGHT
Year Built 2011
Annual Tax Amount $7,263
Tax Year 2019
Lot Size 8,407 Sqft
Acres 0.19
Property Description
Luxury Craftmark home in the Morris Farm community offered by original owner. New, lower price so don't miss the opportunity to own this beautifully designed and maintained home with hardwoods on main and lower levels. Over 6,000 sq ft of finished living space. First floor includes a large, private office, living room, dining room, kitchen, laundry and open, light-filled family room. Home has front and back staircases. Check out the room sizes. Breathtaking master suite with large sitting room, private bath with a 4-foot bump out and private dressing area w/2 walk-in closets. Three more, large bedrooms complete the upper level with a princess suite and jack and jill bedrooms. Custom-finished lower-level with a large, 5th bedroom, private bath, stunning wet bar, rec room, bonus room, and plenty of storage; fenced yard too. You'll appreciate this move-in ready home!
Location
State VA
County Prince William
Zoning PMR
Rooms
Other Rooms Living Room, Dining Room, Primary Bedroom, Sitting Room, Bedroom 2, Bedroom 3, Bedroom 4, Bedroom 5, Kitchen, Game Room, Family Room, Laundry, Office, Bonus Room
Basement Full, Fully Finished, Improved, Outside Entrance, Interior Access, Rear Entrance, Walkout Level, Windows
Interior
Interior Features Breakfast Area, Carpet, Ceiling Fan(s), Family Room Off Kitchen, Floor Plan - Open, Formal/Separate Dining Room, Kitchen - Eat-In, Kitchen - Gourmet, Kitchen - Island, Kitchen - Table Space, Primary Bath(s), Pantry, Recessed Lighting, Walk-in Closet(s), Wet/Dry Bar, Wood Floors
Heating Heat Pump(s)
Cooling Central A/C
Flooring Hardwood, Carpet, Ceramic Tile
Fireplaces Number 1
Fireplaces Type Mantel(s), Gas/Propane
Equipment Built-In Microwave, Cooktop, Dishwasher, Disposal, Dryer, Icemaker, Oven - Wall, Oven - Self Cleaning, Refrigerator, Stainless Steel Appliances, Washer, Water Heater
Fireplace Y
Appliance Built-In Microwave, Cooktop, Dishwasher, Disposal, Dryer, Icemaker, Oven - Wall, Oven - Self Cleaning, Refrigerator, Stainless Steel Appliances, Washer, Water Heater
Heat Source Natural Gas
Laundry Main Floor
Exterior
Parking Features Garage - Front Entry
Garage Spaces 2.0
Utilities Available Cable TV, Phone
Amenities Available Common Grounds, Pool - Outdoor, Swimming Pool
Water Access N
Roof Type Shingle
Accessibility None
Attached Garage 2
Total Parking Spaces 2
Garage Y
Building
Lot Description Backs to Trees
Story 3+
Sewer Public Sewer
Water Public
Architectural Style Transitional, Traditional
Level or Stories 3+
Additional Building Above Grade, Below Grade
New Construction N
Schools
Elementary Schools Glenkirk
Middle Schools Gainesville
High Schools Patriot
School District Prince William County Public Schools
Others
HOA Fee Include Common Area Maintenance,Pool(s),Snow Removal,Trash
Senior Community No
Tax ID 7396-51-5638
Ownership Fee Simple
SqFt Source Assessor
Horse Property N
Special Listing Condition Standard
Read Less Info
Want to know what your home might be worth? Contact us for a FREE valuation!

Our team is ready to help you sell your home for the highest possible price ASAP

Bought with Non Member • Non Subscribing Office
"My job is to find and attract mastery-based agents to the office, protect the culture, and make sure everyone is happy! "







