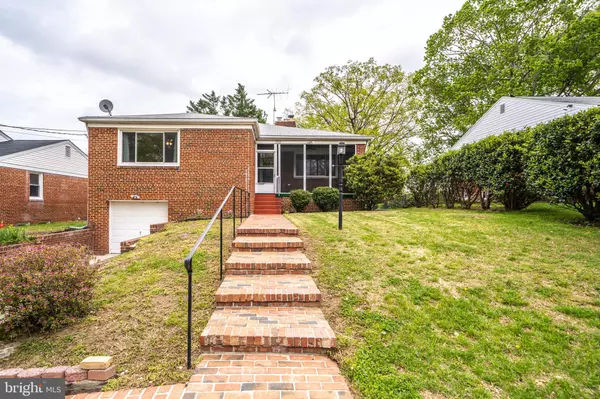$305,000
$305,000
For more information regarding the value of a property, please contact us for a free consultation.
3 Beds
3 Baths
1,553 SqFt
SOLD DATE : 05/27/2019
Key Details
Sold Price $305,000
Property Type Single Family Home
Sub Type Detached
Listing Status Sold
Purchase Type For Sale
Square Footage 1,553 sqft
Price per Sqft $196
Subdivision Hillcrest Gardens
MLS Listing ID MDPG524112
Sold Date 05/27/19
Style Ranch/Rambler
Bedrooms 3
Full Baths 3
HOA Y/N N
Abv Grd Liv Area 1,553
Originating Board BRIGHT
Year Built 1951
Annual Tax Amount $4,092
Tax Year 2018
Lot Size 7,657 Sqft
Acres 0.18
Property Description
This immaculate and turn-key home offers updated features with it's gleaming, original hardwood flooring on the main level with plenty of natural light flowing throughout the home's open, airy layout. With 3 bedrooms, 3 baths, generous living space and stylish finishes, you'll enjoy a perfect setting for relaxing and entertaining. Enjoy gatherings in the generously-sized living area graced by a fireplace for those chilly nights while peering out the over-sized window onto your screened in porch. Prepare an old family recipe or a new one in your over-sized and modern kitchen with granite counters and plenty of storage; then enjoy your meal with family in the formal dining area. The master bedroom and en suite offers ample room and comfort with an over-sized closet and big windows. The additional two bedrooms are bountiful in size and separated by a large full bath and two linen closets. The lower level offers new carpet, a huge laundry room with loads of storage, family room, bonus room with a brick fireplace and a full bathroom. The abundant sized one-car garage offers ample room to be made into a workshop, weight room, storage room and your car. Relish in the spacious, fenced in yard while cooking on the grill and watching the children and dogs gleefully playing. This home is in a commuter's dream location; but you can make it a reality. Close to Branch Avenue Metro, Suitland Metro and downtown Washington, DC. This home is awaiting a new family to adopt. Hurry because this won't last long!
Location
State MD
County Prince Georges
Zoning R55
Rooms
Other Rooms Living Room, Dining Room, Kitchen, Family Room, Laundry, Bonus Room
Basement Connecting Stairway, Daylight, Full, Fully Finished, Garage Access, Heated, Rear Entrance, Full, Walkout Stairs, Windows
Main Level Bedrooms 3
Interior
Interior Features Carpet, Ceiling Fan(s), Floor Plan - Traditional, Kitchen - Eat-In, Kitchen - Table Space, Primary Bath(s), Upgraded Countertops, Wood Floors, Chair Railings
Hot Water Electric
Heating Heat Pump - Electric BackUp, Wood Burn Stove
Cooling Central A/C, Ceiling Fan(s)
Flooring Carpet, Hardwood, Vinyl
Fireplaces Number 2
Fireplaces Type Stone, Brick
Equipment Cooktop, Dishwasher, Disposal, Dryer - Electric, Exhaust Fan, Extra Refrigerator/Freezer, Microwave, Oven/Range - Gas, Range Hood, Refrigerator, Stainless Steel Appliances, Washer, Water Heater
Furnishings No
Fireplace Y
Window Features Screens
Appliance Cooktop, Dishwasher, Disposal, Dryer - Electric, Exhaust Fan, Extra Refrigerator/Freezer, Microwave, Oven/Range - Gas, Range Hood, Refrigerator, Stainless Steel Appliances, Washer, Water Heater
Heat Source Electric, Wood
Laundry Lower Floor
Exterior
Exterior Feature Porch(es), Screened
Parking Features Garage - Front Entry, Additional Storage Area, Garage Door Opener, Inside Access, Oversized
Garage Spaces 1.0
Fence Chain Link
Utilities Available Cable TV Available, Electric Available, Natural Gas Available, Water Available
Water Access N
Roof Type Shingle
Accessibility None
Porch Porch(es), Screened
Attached Garage 1
Total Parking Spaces 1
Garage Y
Building
Lot Description Front Yard, Landscaping, Rear Yard
Story 2
Sewer Public Sewer
Water Public
Architectural Style Ranch/Rambler
Level or Stories 2
Additional Building Above Grade, Below Grade
Structure Type Dry Wall,Plaster Walls
New Construction N
Schools
School District Prince George'S County Public Schools
Others
Senior Community No
Tax ID 17060656124
Ownership Fee Simple
SqFt Source Estimated
Horse Property N
Special Listing Condition Standard
Read Less Info
Want to know what your home might be worth? Contact us for a FREE valuation!

Our team is ready to help you sell your home for the highest possible price ASAP

Bought with Thomas N Mathis • Redfin Corp

"My job is to find and attract mastery-based agents to the office, protect the culture, and make sure everyone is happy! "







