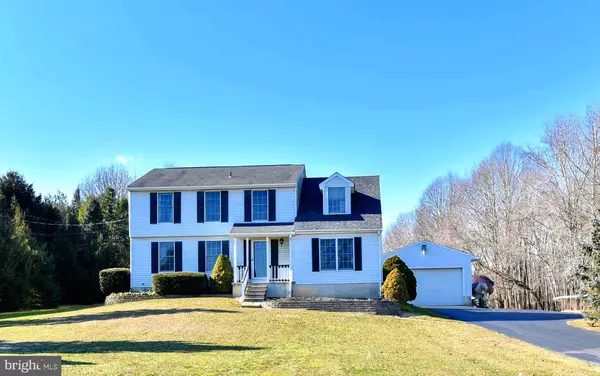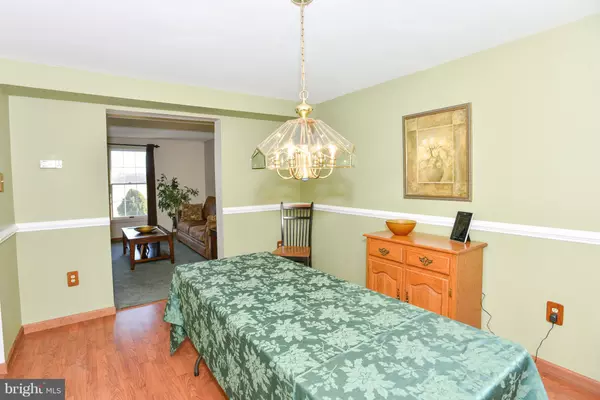$315,000
$320,000
1.6%For more information regarding the value of a property, please contact us for a free consultation.
4 Beds
3 Baths
2,223 SqFt
SOLD DATE : 05/31/2019
Key Details
Sold Price $315,000
Property Type Single Family Home
Sub Type Detached
Listing Status Sold
Purchase Type For Sale
Square Footage 2,223 sqft
Price per Sqft $141
Subdivision Highlands
MLS Listing ID NJGL178442
Sold Date 05/31/19
Style Colonial,Traditional,Contemporary
Bedrooms 4
Full Baths 2
Half Baths 1
HOA Y/N N
Abv Grd Liv Area 2,223
Originating Board BRIGHT
Year Built 1987
Annual Tax Amount $8,022
Tax Year 2018
Lot Size 1.000 Acres
Acres 1.0
Lot Dimensions 125 x 350
Property Description
Country Road...Take me home...Near, yet far away...The exceptional location to enjoy the best of both worlds, where convenience meets serenity. A long driveway lovingly draws you to the warm welcome of this custom-built "Home Sweet Home." Enter and be greeted by a functional and comfortable floor plan of neutral decor. The introduction begins with a foyer of hardwood flooring, merging the formal living and dining rooms, with laminate flooring and chair rail molding. The eat-in kitchen has plenty of cabinets, pantry, houses a center island and sliding glass doors leading to the deck. The generous family room is ready for cozy informal entertaining, featuring a separate area for a bar or game table to accommodate even more socializing. The home is served by a large laundry room complete with washer, dryer, utility sink and a door opening to deck and backyard access. A powder room completes the first floor. Moving on upstairs, a gracious master bedroom is complimented by a handsome master bathroom hosting a double stall shower, granite vanity top and ceramic tiled floor. Three secondary bedrooms, along with a large unfinished space and the main bathroom, seamlessly arrange the second floor. The finished area of the basement lends additional living space, with a 23 x 13 adjacent workout room, or can be used for whatever your pleasure. The basement also has a French drain and brand-new sump pump. Wander out to enjoy the sweet smell of fresh air in this peaceful 1-acre country setting, with additional open space behind the property. An expansive 16 x 32 deck, with a partial awning makes for ease of outdoor entertaining, or just unwinding as you overlook tranquility. And now, the heartbeat of the car enthusiast and mechanic! An oversized, 16 foot high, 2 car detached garage features a 9000-pound drive on lift, creating an instant 3 car garage! Complete with 220 amp electrical service, this makes for a great workshop. A supplemental parking pad can hold 6 cars, and let's not forget that long driveway. Plus, there is a large shed behind the garage. A few more perks...Andersen windows throughout, low utility costs, the water pump and tank were replaced in 2015, the roof is 9 years old, and did I mention that Mrs. Clean lives here? There is a gas connection located at the street, in front of the property. This is an excellent location for commuters with easy access to Routes 55, 322 and the New Jersey Turnpike. The ever-expanding Rowan University is nearby, as well as the NEW Inspira Medical Center opening later this year. Centrally located to shopping and restaurants, the Harrison Township school district is highly desired. Imagine your beautiful country life here!
Location
State NJ
County Gloucester
Area Harrison Twp (20808)
Zoning RR
Rooms
Other Rooms Living Room, Dining Room, Primary Bedroom, Bedroom 2, Bedroom 3, Bedroom 4, Kitchen, Family Room, Basement, Foyer, Laundry
Basement Partially Finished
Interior
Interior Features Attic/House Fan, Attic, Breakfast Area, Carpet, Ceiling Fan(s), Chair Railings, Family Room Off Kitchen, Kitchen - Eat-In, Primary Bath(s), Window Treatments
Heating Heat Pump(s), Forced Air
Cooling Central A/C
Flooring Carpet, Laminated, Ceramic Tile, Vinyl
Equipment Built-In Microwave, Dishwasher, Disposal, Dryer, Refrigerator, Stove, Washer, Water Heater
Fireplace N
Appliance Built-In Microwave, Dishwasher, Disposal, Dryer, Refrigerator, Stove, Washer, Water Heater
Heat Source Electric
Laundry Main Floor, Washer In Unit, Dryer In Unit
Exterior
Exterior Feature Deck(s)
Parking Features Garage - Front Entry, Oversized, Other, Garage Door Opener
Garage Spaces 2.0
Water Access N
Accessibility None
Porch Deck(s)
Total Parking Spaces 2
Garage Y
Building
Story 2
Sewer On Site Septic
Water Well
Architectural Style Colonial, Traditional, Contemporary
Level or Stories 2
Additional Building Above Grade, Below Grade
New Construction N
Schools
Middle Schools Clearview Regional
High Schools Clearview Regional H.S.
School District Clearview Regional Schools
Others
Senior Community No
Tax ID 08-00010 02-00027
Ownership Fee Simple
SqFt Source Assessor
Security Features Security System
Special Listing Condition Standard
Read Less Info
Want to know what your home might be worth? Contact us for a FREE valuation!

Our team is ready to help you sell your home for the highest possible price ASAP

Bought with Melissa Kolecki • BHHS Fox & Roach-Mullica Hill South
"My job is to find and attract mastery-based agents to the office, protect the culture, and make sure everyone is happy! "







