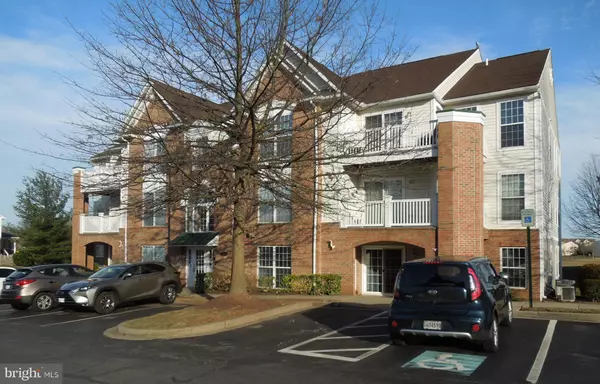$167,400
$164,900
1.5%For more information regarding the value of a property, please contact us for a free consultation.
2 Beds
2 Baths
1,256 SqFt
SOLD DATE : 05/31/2019
Key Details
Sold Price $167,400
Property Type Condo
Sub Type Condo/Co-op
Listing Status Sold
Purchase Type For Sale
Square Footage 1,256 sqft
Price per Sqft $133
Subdivision Echo Glen
MLS Listing ID MDFR234286
Sold Date 05/31/19
Style Colonial
Bedrooms 2
Full Baths 2
Condo Fees $160/mo
HOA Fees $26/ann
HOA Y/N Y
Abv Grd Liv Area 1,256
Originating Board BRIGHT
Year Built 1997
Annual Tax Amount $2,761
Tax Year 2018
Property Description
Second Floor Condo Approximately 1256 SQ/FT, Two Bedrooms With Two Full Baths, Owners BR With Walk In Closet And Private Full bath, Spacious Living Room With Sun Filled Dining Alcove, Breakfast Room And Or Den Adjacent To Kitchen, And Shaded Exterior Private Porch/Deck Has Unobstucted Views Of Common Area. Washer/Dryer Conveys, Gas Heat, Monthly Condo Fee $160.00 Pays For Water & Sewer Service. Condo Currently Has Excellent Tenant Who Is Relocating & Pays $1300.00 Per Month. Echo Glen Condo's Qualifies And Retains Certification For FHA, Conventional & VA Financing Per Jefferson Property Management Services. Convenient Assigned Parking In Front Of The Bldg. Excellent Community Amenities Include Lake, Pool, & Walking Paths. Close To Shopping & Commuter Routes.
Location
State MD
County Frederick
Zoning PND
Rooms
Main Level Bedrooms 2
Interior
Interior Features Chair Railings, Combination Dining/Living, Crown Moldings, Floor Plan - Traditional, Kitchen - Eat-In, Primary Bath(s), Sprinkler System, Walk-in Closet(s), Window Treatments
Hot Water Electric
Heating Forced Air
Cooling Central A/C
Flooring Vinyl, Carpet
Equipment Dishwasher, Disposal, Dryer, Exhaust Fan, Icemaker, Intercom, Microwave, Oven - Self Cleaning, Oven/Range - Electric, Refrigerator, Washer, Water Heater
Furnishings No
Fireplace N
Window Features Screens
Appliance Dishwasher, Disposal, Dryer, Exhaust Fan, Icemaker, Intercom, Microwave, Oven - Self Cleaning, Oven/Range - Electric, Refrigerator, Washer, Water Heater
Heat Source Natural Gas
Laundry Dryer In Unit, Washer In Unit
Exterior
Exterior Feature Porch(es)
Parking On Site 1
Utilities Available Cable TV, Natural Gas Available, Phone, Electric Available, Sewer Available, Water Available
Amenities Available Basketball Courts, Baseball Field, Boat Dock/Slip, Common Grounds, Community Center, Lake, Pier/Dock, Pool - Outdoor, Swimming Pool, Water/Lake Privileges
Water Access N
Roof Type Asphalt
Accessibility None
Porch Porch(es)
Road Frontage City/County
Garage N
Building
Lot Description Backs - Parkland, Cleared, Cul-de-sac
Story 1
Unit Features Garden 1 - 4 Floors
Foundation Slab
Sewer Public Sewer
Water Public
Architectural Style Colonial
Level or Stories 1
Additional Building Above Grade, Below Grade
Structure Type Dry Wall
New Construction N
Schools
Elementary Schools Call School Board
Middle Schools Call School Board
High Schools Call School Board
School District Frederick County Public Schools
Others
Pets Allowed Y
HOA Fee Include Common Area Maintenance,Management,Pier/Dock Maintenance,Pool(s),Insurance
Senior Community No
Tax ID 1102210231
Ownership Condominium
Security Features Intercom,Main Entrance Lock,Motion Detectors,Smoke Detector,Sprinkler System - Indoor
Acceptable Financing Cash, Conventional, FHA, VA
Horse Property N
Listing Terms Cash, Conventional, FHA, VA
Financing Cash,Conventional,FHA,VA
Special Listing Condition Standard
Pets Allowed Case by Case Basis, Cats OK, Dogs OK, Number Limit, Size/Weight Restriction
Read Less Info
Want to know what your home might be worth? Contact us for a FREE valuation!

Our team is ready to help you sell your home for the highest possible price ASAP

Bought with Josephine Lavinia Medwick • Charis Realty Group
"My job is to find and attract mastery-based agents to the office, protect the culture, and make sure everyone is happy! "







