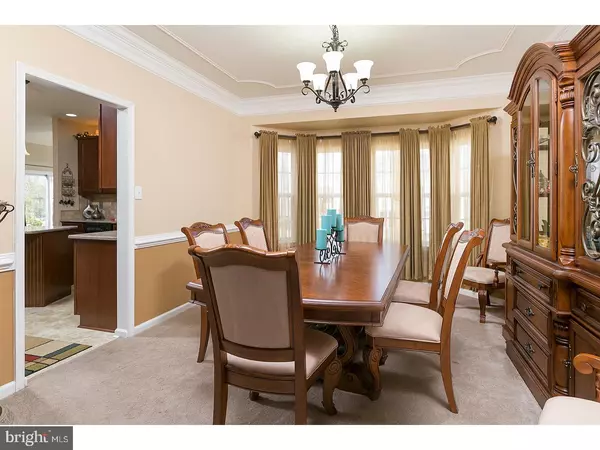$390,000
$434,950
10.3%For more information regarding the value of a property, please contact us for a free consultation.
4 Beds
4 Baths
3,169 SqFt
SOLD DATE : 05/31/2019
Key Details
Sold Price $390,000
Property Type Single Family Home
Sub Type Detached
Listing Status Sold
Purchase Type For Sale
Square Footage 3,169 sqft
Price per Sqft $123
Subdivision Lexington Hill
MLS Listing ID 1000328772
Sold Date 05/31/19
Style Traditional
Bedrooms 4
Full Baths 3
Half Baths 1
HOA Y/N N
Abv Grd Liv Area 3,169
Originating Board TREND
Year Built 2004
Annual Tax Amount $11,971
Tax Year 2018
Lot Size 10,237 Sqft
Acres 0.24
Lot Dimensions 0X0
Property Description
Welcome to Woolwich Twp? One of South Jersey's fastest growing communities! This lovely 4 bedroom, 3.5 bath home in Lexington Hill features an open concept floor plan with great curb appeal! Interior features include recessed lighting, upgraded light fixtures, upgraded MORNING ROOM with vaulted ceiling, and STUDY/LIBRARY. The gourmet kitchen features 42' cabinets, double wall oven, two-tiered island, GRANITE counters, tile backsplash, pendant and recessed lighting. Spacious family room with plenty of windows for natural sunlight, cathedral ceilings and is anchored by a gas fireplace. Master bedroom has vaulted ceilings, sitting room, and en-suite master bath with soaking tub, Palladian picture window, dual vanities, and seamless stall shower. The additional 3 bedrooms are all spacious with ceilings and large closet space. Two full bathrooms are also on the upper level of this home. Enjoy the large stamped concrete patio and serenity of suburbia! Recent upgrades to include an irrigation system and alarm system.. Woolwich Township is close to Metropolitan areas, major commuting routes, parks and recreation, amenities, top-rated school district and minutes away from Delaware Tax-Free shopping....
Location
State NJ
County Gloucester
Area Woolwich Twp (20824)
Zoning RES
Rooms
Other Rooms Living Room, Dining Room, Primary Bedroom, Bedroom 2, Bedroom 3, Kitchen, Family Room, Bedroom 1, Laundry, Other, Attic
Basement Full, Drainage System
Interior
Interior Features Primary Bath(s), Kitchen - Island, Ceiling Fan(s), WhirlPool/HotTub, Stall Shower, Kitchen - Eat-In
Hot Water Natural Gas
Heating Forced Air, Zoned, Energy Star Heating System, Programmable Thermostat
Cooling Central A/C
Flooring Wood, Fully Carpeted, Tile/Brick
Fireplaces Number 1
Equipment Cooktop, Oven - Double, Dishwasher, Refrigerator
Fireplace Y
Window Features Bay/Bow,Energy Efficient,Replacement
Appliance Cooktop, Oven - Double, Dishwasher, Refrigerator
Heat Source Natural Gas
Laundry Main Floor
Exterior
Exterior Feature Patio(s), Porch(es)
Garage Inside Access, Oversized
Garage Spaces 4.0
Utilities Available Cable TV
Waterfront N
Water Access N
Roof Type Pitched,Shingle
Accessibility None
Porch Patio(s), Porch(es)
Parking Type Driveway, Attached Garage, Other
Attached Garage 2
Total Parking Spaces 4
Garage Y
Building
Lot Description Open, Front Yard, Rear Yard, SideYard(s)
Story 2
Foundation Concrete Perimeter
Sewer Public Sewer
Water Public
Architectural Style Traditional
Level or Stories 2
Additional Building Above Grade
Structure Type Cathedral Ceilings
New Construction N
Schools
Middle Schools Kingsway Regional
High Schools Kingsway Regional
School District Kingsway Regional High
Others
Senior Community No
Tax ID 24-00003 21-00008
Ownership Fee Simple
SqFt Source Assessor
Security Features Security System
Special Listing Condition Standard
Read Less Info
Want to know what your home might be worth? Contact us for a FREE valuation!

Our team is ready to help you sell your home for the highest possible price ASAP

Bought with Joanna Papadaniil • BHHS Fox & Roach-Mullica Hill South

"My job is to find and attract mastery-based agents to the office, protect the culture, and make sure everyone is happy! "







