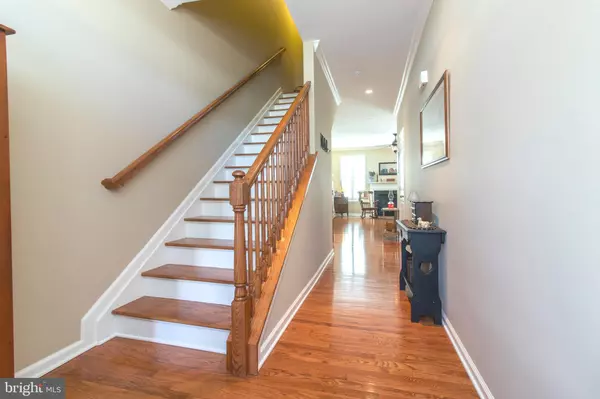$354,000
$359,900
1.6%For more information regarding the value of a property, please contact us for a free consultation.
3 Beds
3 Baths
2,328 SqFt
SOLD DATE : 05/30/2019
Key Details
Sold Price $354,000
Property Type Townhouse
Sub Type Interior Row/Townhouse
Listing Status Sold
Purchase Type For Sale
Square Footage 2,328 sqft
Price per Sqft $152
Subdivision Providence Corner
MLS Listing ID PAMC552532
Sold Date 05/30/19
Style Traditional
Bedrooms 3
Full Baths 2
Half Baths 1
HOA Fees $170/mo
HOA Y/N Y
Abv Grd Liv Area 1,958
Originating Board BRIGHT
Year Built 2013
Annual Tax Amount $4,725
Tax Year 2018
Lot Size 1,400 Sqft
Acres 0.03
Property Description
Avoid the hassle and expensive upgrades of new construction. This home has already been upgraded, and you can be assured of your move-in date. This home has been immaculately maintained and is only 6 years young. The finished square footage is approximately 2508sf. Resting in the very desirable Spring-Ford School District in the community of Providence Corner, across from Pope John Paul High School with all of its field space in this great location, this beautiful home is close to the YMCA, major roadways and any shopping you would want. A 5 minute drive will take you to the Wegmans/Firebirds shopping center (Providence Town Center). The current owners are Mrs. and Mr. Clean & no pets have lived here. When you enter the home it will be hard not to notice the beautiful flooring flowing throughout the open concept first floor with 9' ceilings, Plantation Shutters, gas fireplace, ceiling fan, pendant and recessed lighting and large windows for ample natural light. The kitchen is enhanced with granite counter tops, large island, upgraded cabinetry, tile flooring, decorative backsplash, large pantry for extra storage, recessed lighting and prewire for adding a chandelier or pendant light of your choice. Easy access outside to enjoy your deck for relaxing or entertaining on weekends. Upstairs you will find the master bedroom with ceiling fan, a large walk in closet and master bathroom with double sinks and beautiful tiled floor and shower. There also are 2 additional nicely sized bedrooms and a full guest bathroom. Don't forget about the convenient 2nd floor laundry room plus a spacious loft area that could be used as an additional sitting, television area, or office. The large finished basement provides additional living space with recessed lighting, full windows, ample closest storage, and rough in plumbing for a fourth bathroom. The home also provides a back up sump pump and an Aprilaire whole home system for year around comfort. Conveniently located off Rt. 422 close to restaurants, shopping and other major roadways. The home's sprinkler system brings down homeowner's insurance to way below the average policy amount. This home is move-in ready in an inexpensive HOA that covers: Common Area Maintenance, Lawn Maintenance, Other, Road Maintenance, Snow Removal & Trash.
Location
State PA
County Montgomery
Area Upper Providence Twp (10661)
Zoning RES
Rooms
Other Rooms Dining Room, Primary Bedroom, Bedroom 2, Kitchen, Basement, Great Room, Loft, Bathroom 3, Primary Bathroom, Full Bath, Half Bath
Basement Fully Finished, Full, Windows, Sump Pump, Shelving, Rough Bath Plumb, Poured Concrete, Heated
Interior
Interior Features Air Filter System, Carpet, Ceiling Fan(s), Combination Dining/Living, Combination Kitchen/Dining, Combination Kitchen/Living, Primary Bath(s), Recessed Lighting, Sprinkler System, Walk-in Closet(s)
Hot Water Natural Gas
Heating Forced Air
Cooling Central A/C
Flooring Hardwood, Ceramic Tile, Carpet
Fireplaces Number 1
Fireplaces Type Gas/Propane
Equipment Cooktop, Built-In Range, Built-In Microwave, Dishwasher, Humidifier, Oven - Self Cleaning, Oven/Range - Gas, Refrigerator
Fireplace Y
Window Features Double Pane,Energy Efficient
Appliance Cooktop, Built-In Range, Built-In Microwave, Dishwasher, Humidifier, Oven - Self Cleaning, Oven/Range - Gas, Refrigerator
Heat Source Natural Gas
Laundry Upper Floor, Hookup
Exterior
Exterior Feature Deck(s)
Parking Features Garage - Front Entry
Garage Spaces 4.0
Utilities Available Cable TV, Phone
Water Access N
Roof Type Shingle
Street Surface Paved
Accessibility Level Entry - Main
Porch Deck(s)
Attached Garage 2
Total Parking Spaces 4
Garage Y
Building
Lot Description Backs - Open Common Area
Story 2
Sewer Public Sewer
Water Public
Architectural Style Traditional
Level or Stories 2
Additional Building Above Grade, Below Grade
Structure Type 9'+ Ceilings,Dry Wall
New Construction N
Schools
School District Spring-Ford Area
Others
HOA Fee Include Common Area Maintenance,Snow Removal,Trash,Lawn Maintenance,Road Maintenance,Other
Senior Community No
Tax ID 61-00-04450-709
Ownership Fee Simple
SqFt Source Assessor
Security Features Sprinkler System - Indoor,Smoke Detector,Carbon Monoxide Detector(s)
Acceptable Financing Cash, Conventional, FHA, VA, USDA
Listing Terms Cash, Conventional, FHA, VA, USDA
Financing Cash,Conventional,FHA,VA,USDA
Special Listing Condition Standard
Read Less Info
Want to know what your home might be worth? Contact us for a FREE valuation!

Our team is ready to help you sell your home for the highest possible price ASAP

Bought with Lynn Lynch-Magaro • Redfin Corporation

"My job is to find and attract mastery-based agents to the office, protect the culture, and make sure everyone is happy! "







