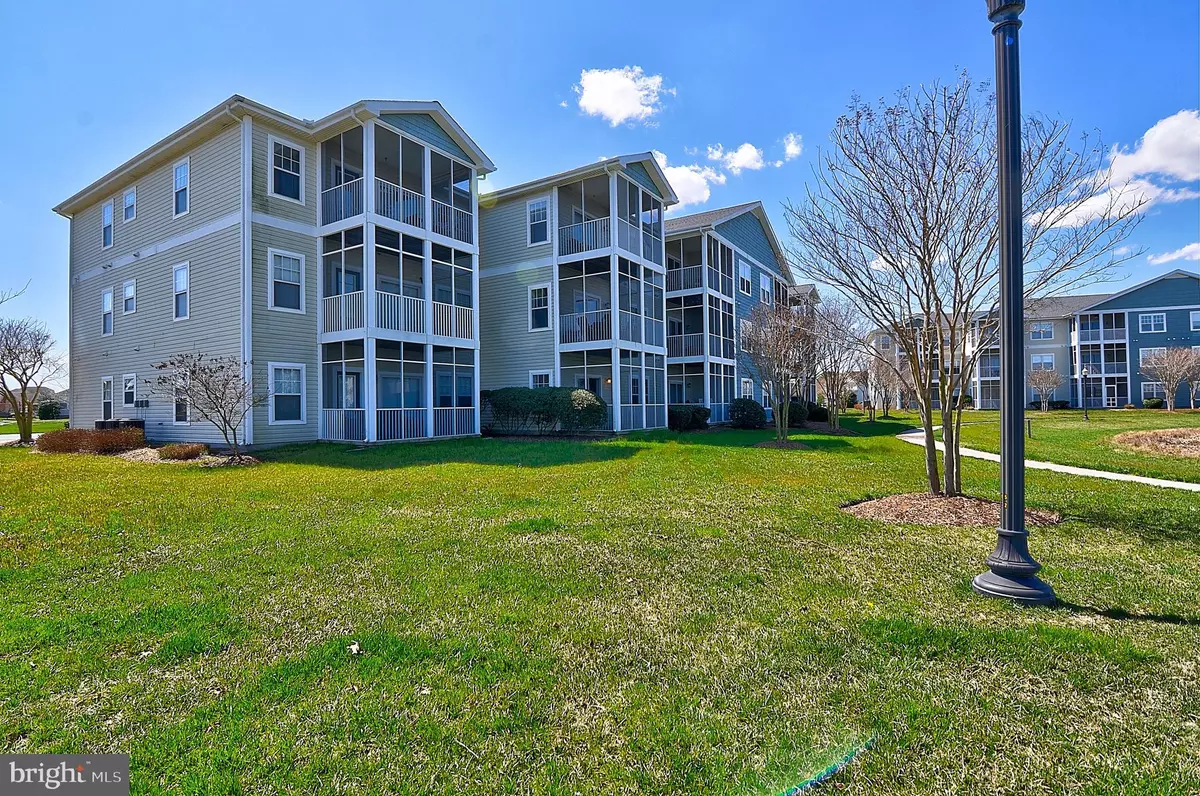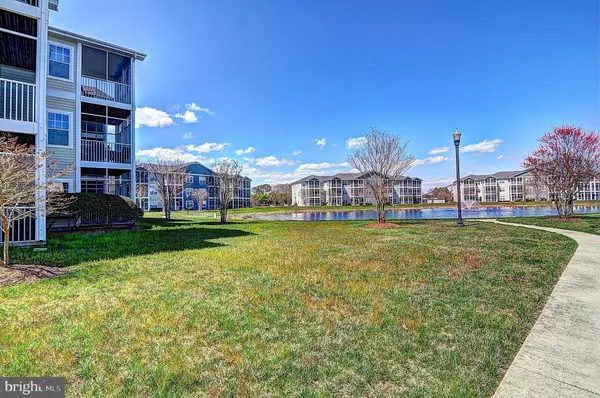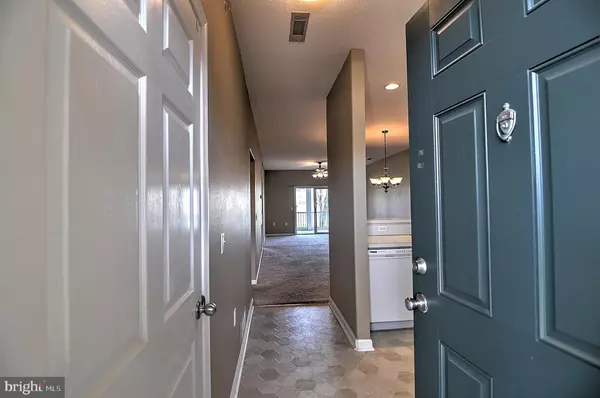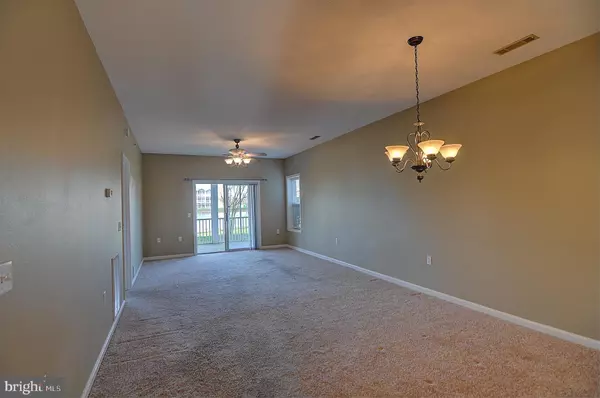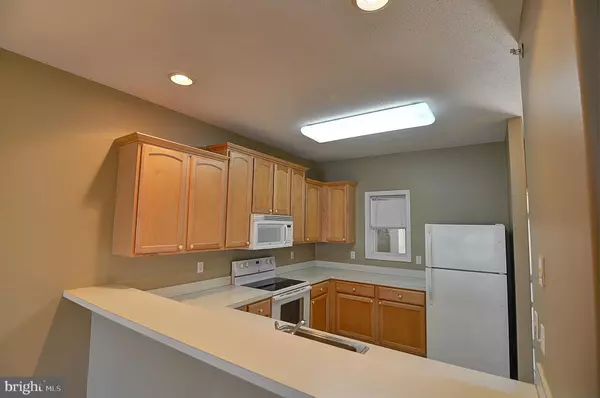$230,000
$230,000
For more information regarding the value of a property, please contact us for a free consultation.
2 Beds
2 Baths
1,120 SqFt
SOLD DATE : 05/30/2019
Key Details
Sold Price $230,000
Property Type Condo
Sub Type Condo/Co-op
Listing Status Sold
Purchase Type For Sale
Square Footage 1,120 sqft
Price per Sqft $205
Subdivision Villages Of Five Points-West
MLS Listing ID DESU138062
Sold Date 05/30/19
Style Unit/Flat
Bedrooms 2
Full Baths 2
Condo Fees $547/qua
HOA Fees $114/qua
HOA Y/N Y
Abv Grd Liv Area 1,120
Originating Board BRIGHT
Year Built 2003
Annual Tax Amount $635
Tax Year 2019
Property Description
Pics and virtual tour coming soon! Rarely available first floor condo ON THE POND in the Villages of Five Points NORTH! Includes the extra side window for additional light. No need to climb stairs! Enjoy the sights and sounds of the fountain from your screened porch. Exterior storage room included for beach chairs and bikes! This fantastic condo overs a spacious open floor plan with generously sized bedrooms on opposite sides of the condo. Master bedroom includes walk-in closet and its own bathroom and don't forget a view of the pond! Located just steps away from the new Lewes bike trail that you can take directly into town or hop on the Breakwater Junction Trail and head into Rehoboth without touching the highway. Community amenities include pool, tennis, playground, shopping, dining, jogging/walking path and more! Move-in ready and East of Route 1, this condo is perfect as a rental investment or beach getaway.
Location
State DE
County Sussex
Area Lewes Rehoboth Hundred (31009)
Zoning L
Rooms
Other Rooms Primary Bedroom, Bedroom 2, Kitchen, Great Room, Bathroom 2, Primary Bathroom
Main Level Bedrooms 2
Interior
Interior Features Carpet, Ceiling Fan(s), Combination Dining/Living, Dining Area, Entry Level Bedroom, Family Room Off Kitchen, Floor Plan - Open, Primary Bath(s), Stall Shower, Walk-in Closet(s)
Hot Water Electric
Heating Heat Pump(s), Forced Air
Cooling Central A/C
Flooring Carpet, Vinyl
Equipment Built-In Microwave, Dishwasher, Disposal, Dryer, Oven/Range - Electric, Refrigerator, Washer, Water Heater
Fireplace N
Appliance Built-In Microwave, Dishwasher, Disposal, Dryer, Oven/Range - Electric, Refrigerator, Washer, Water Heater
Heat Source Electric
Laundry Has Laundry, Dryer In Unit, Washer In Unit
Exterior
Exterior Feature Porch(es), Screened
Utilities Available Cable TV Available, Under Ground
Amenities Available Bike Trail, Common Grounds, Community Center, Jog/Walk Path, Meeting Room, Swimming Pool, Tennis Courts, Tot Lots/Playground
Waterfront Description None
Water Access N
View Pond
Accessibility None
Porch Porch(es), Screened
Garage N
Building
Story 1
Unit Features Garden 1 - 4 Floors
Sewer Public Sewer
Water Public
Architectural Style Unit/Flat
Level or Stories 1
Additional Building Above Grade
New Construction N
Schools
Elementary Schools Lewes
Middle Schools Beacon
High Schools Cape Henlopen
School District Cape Henlopen
Others
HOA Fee Include All Ground Fee,Common Area Maintenance,Ext Bldg Maint,Insurance,Lawn Maintenance,Management,Pool(s),Recreation Facility,Reserve Funds,Road Maintenance,Snow Removal,Trash
Senior Community No
Tax ID 335-12.00-1.03-1-105
Ownership Condominium
Security Features Smoke Detector,Sprinkler System - Indoor,Fire Detection System
Acceptable Financing Cash, Conventional, FHA, VA
Listing Terms Cash, Conventional, FHA, VA
Financing Cash,Conventional,FHA,VA
Special Listing Condition Standard
Read Less Info
Want to know what your home might be worth? Contact us for a FREE valuation!

Our team is ready to help you sell your home for the highest possible price ASAP

Bought with Kim Hitchens • JOE MAGGIO REALTY
"My job is to find and attract mastery-based agents to the office, protect the culture, and make sure everyone is happy! "


