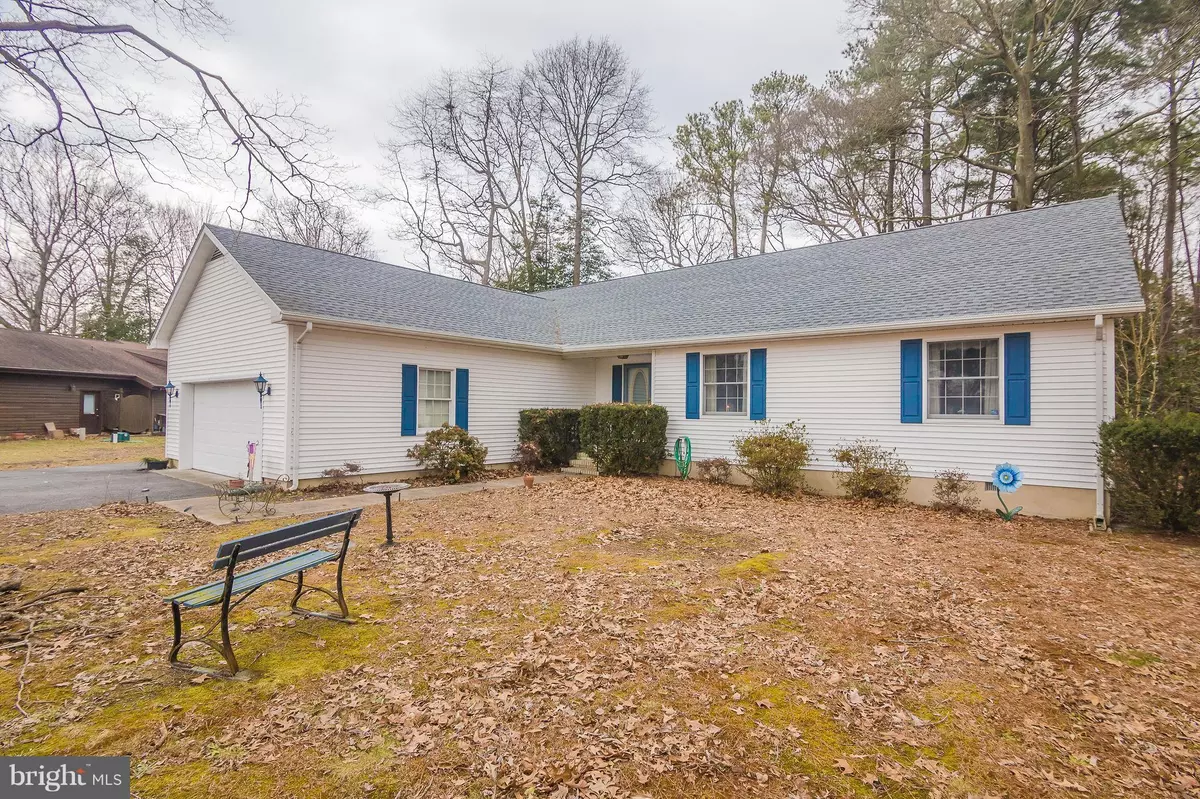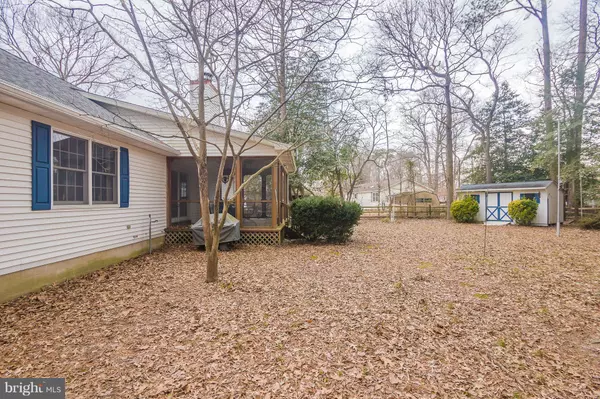$240,000
$250,000
4.0%For more information regarding the value of a property, please contact us for a free consultation.
3 Beds
3 Baths
1,624 SqFt
SOLD DATE : 05/01/2019
Key Details
Sold Price $240,000
Property Type Single Family Home
Sub Type Detached
Listing Status Sold
Purchase Type For Sale
Square Footage 1,624 sqft
Price per Sqft $147
Subdivision Warwick Park
MLS Listing ID DESU130654
Sold Date 05/01/19
Style Ranch/Rambler
Bedrooms 3
Full Baths 2
Half Baths 1
HOA Fees $16/ann
HOA Y/N Y
Abv Grd Liv Area 1,624
Originating Board BRIGHT
Year Built 1986
Annual Tax Amount $694
Tax Year 2018
Lot Size 0.417 Acres
Acres 0.42
Property Description
Home has a contingent offer but you are welcome to show and submit. Looking for a wonderful home offering 3 bedrooms and 2.5 bath??!!! Come see this must see home on a quit cul-de-sac street in Warwick Park. Enter through the spacious front foyer with LARGE coat closet that opens to the SPACIOUS living-room/dining-room combo. You will truly love the fireplace that is framed between two french doors that lead out to the gorgeous screened porch. The kitchen offer plenty of room for entertaining, a quaint desk area to plan your menu for the week and is also near the garage entrance, laundry area and half bath for guests. The master bedroom has its own bath and 2 closets.....across the hall is 2 bedrooms and full bath. Please see the attached Points of Interest. Call me today for your private tour
Location
State DE
County Sussex
Area Indian River Hundred (31008)
Zoning B
Rooms
Other Rooms Living Room, Dining Room, Primary Bedroom, Kitchen, Foyer, Bathroom 2, Bathroom 3, Primary Bathroom, Half Bath, Screened Porch
Main Level Bedrooms 3
Interior
Interior Features Attic, Carpet, Dining Area, Entry Level Bedroom, Family Room Off Kitchen, Floor Plan - Open, Kitchen - Island, Primary Bath(s), Walk-in Closet(s)
Heating Heat Pump - Electric BackUp
Cooling Central A/C
Flooring Carpet, Laminated, Vinyl
Fireplaces Number 1
Fireplaces Type Wood
Equipment Cooktop, Cooktop - Down Draft, Dishwasher, Disposal, Dryer, Dual Flush Toilets, Exhaust Fan, Microwave, Oven - Single, Refrigerator, Washer, Water Heater
Fireplace Y
Appliance Cooktop, Cooktop - Down Draft, Dishwasher, Disposal, Dryer, Dual Flush Toilets, Exhaust Fan, Microwave, Oven - Single, Refrigerator, Washer, Water Heater
Heat Source Electric
Laundry Main Floor
Exterior
Exterior Feature Enclosed, Porch(es)
Garage Spaces 2.0
Fence Split Rail
Utilities Available Cable TV, Phone Available
Amenities Available Boat Ramp
Water Access N
Roof Type Architectural Shingle
Accessibility 2+ Access Exits, Ramp - Main Level
Porch Enclosed, Porch(es)
Total Parking Spaces 2
Garage N
Building
Lot Description Cul-de-sac, Front Yard, Rear Yard
Story 1
Foundation Crawl Space
Sewer Community Septic Tank, Private Septic Tank
Water Private/Community Water
Architectural Style Ranch/Rambler
Level or Stories 1
Additional Building Above Grade, Below Grade
Structure Type Dry Wall
New Construction N
Schools
Elementary Schools Long Neck
Middle Schools Millsboro
High Schools Indian River
School District Indian River
Others
Senior Community No
Tax ID 234-34.00-210.00
Ownership Fee Simple
SqFt Source Estimated
Security Features Security System
Acceptable Financing Cash, Conventional
Listing Terms Cash, Conventional
Financing Cash,Conventional
Special Listing Condition Standard
Read Less Info
Want to know what your home might be worth? Contact us for a FREE valuation!

Our team is ready to help you sell your home for the highest possible price ASAP

Bought with STACI WALLS • RE/MAX Realty Group Rehoboth
"My job is to find and attract mastery-based agents to the office, protect the culture, and make sure everyone is happy! "







