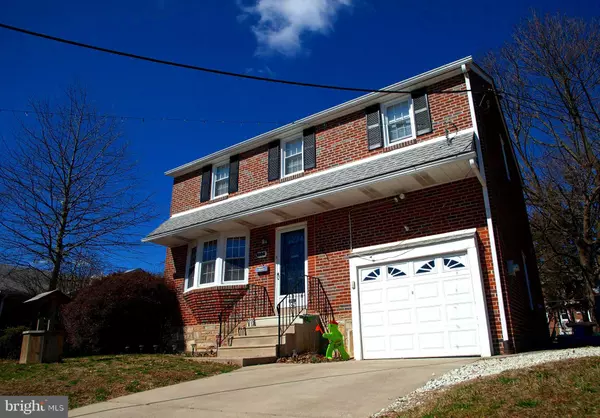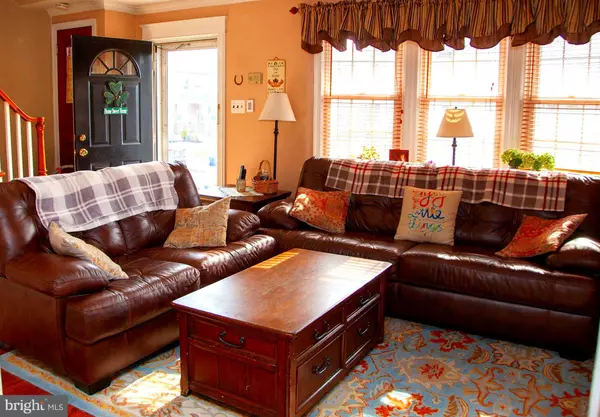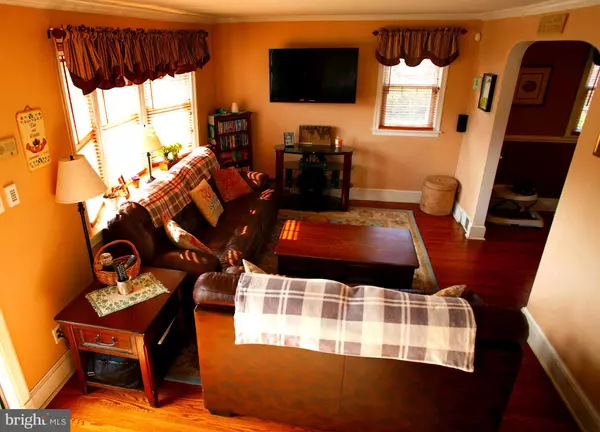$326,000
$326,000
For more information regarding the value of a property, please contact us for a free consultation.
3 Beds
2 Baths
1,664 SqFt
SOLD DATE : 05/30/2019
Key Details
Sold Price $326,000
Property Type Single Family Home
Sub Type Detached
Listing Status Sold
Purchase Type For Sale
Square Footage 1,664 sqft
Price per Sqft $195
Subdivision Fox Chase
MLS Listing ID PAPH779892
Sold Date 05/30/19
Style Traditional
Bedrooms 3
Full Baths 1
Half Baths 1
HOA Y/N N
Abv Grd Liv Area 1,664
Originating Board BRIGHT
Year Built 1964
Annual Tax Amount $3,942
Tax Year 2019
Lot Size 9,750 Sqft
Acres 0.22
Lot Dimensions 78.00 x 125.00
Property Description
First Showings will be Sunday, April 7th for the Open House between 12-2. Welcome home! This charming 3 bedroom single house sits right on one of the most highly desired blocks in Fox Chase! Pull right up into a private 2-car driveway with direct access to a garage with built-in loft(Great for extra storage). Enter through the front door and step right into the main family room with an adjacent dining room, both boasting beautiful hardwood floors and crown molding. The dining room opens up into a recently renovated open kitchen concept with granite counter tops, custom cabinets, a breakfast bar, tile back-splash and tile floors. From the kitchen there is access to a laundry room/mud room and powder room. The windowed sun-room attached to the back of the house is ideal for an extra TV/entertainment room or for extra storage, and also has a bonus wood burning stove to enjoy the winter months. The sun-room opens up to a large backyard complete with a patio and full size garage type storage shed or man cave/she shed. On the second story of this home you will find 3 large bedrooms with large closets in each. There is an extra bonus room off of one of the bedrooms that could be used as a nursery/extra large walk in closet. The full bathroom upstairs has been updated with with a granite vanity, tile floor and an updated shower.Additional bonuses include central air, and newer replacement windows throughout house. This home is within walking distance to public transportation, medical facilities, restaurants and shopping centers. Make this beautiful home yours today!
Location
State PA
County Philadelphia
Area 19111 (19111)
Zoning RSA3
Rooms
Basement Full
Interior
Heating Forced Air, Wood Burn Stove
Cooling Central A/C
Heat Source Natural Gas
Exterior
Garage Garage - Front Entry
Garage Spaces 1.0
Waterfront N
Water Access N
Accessibility None
Parking Type Attached Garage, Driveway
Attached Garage 1
Total Parking Spaces 1
Garage Y
Building
Story 2
Sewer Public Sewer
Water Public
Architectural Style Traditional
Level or Stories 2
Additional Building Above Grade, Below Grade
New Construction N
Schools
School District The School District Of Philadelphia
Others
Senior Community No
Tax ID 631025100
Ownership Fee Simple
SqFt Source Assessor
Special Listing Condition Standard
Read Less Info
Want to know what your home might be worth? Contact us for a FREE valuation!

Our team is ready to help you sell your home for the highest possible price ASAP

Bought with Ronny Mandel • Brownstone Realty

"My job is to find and attract mastery-based agents to the office, protect the culture, and make sure everyone is happy! "







