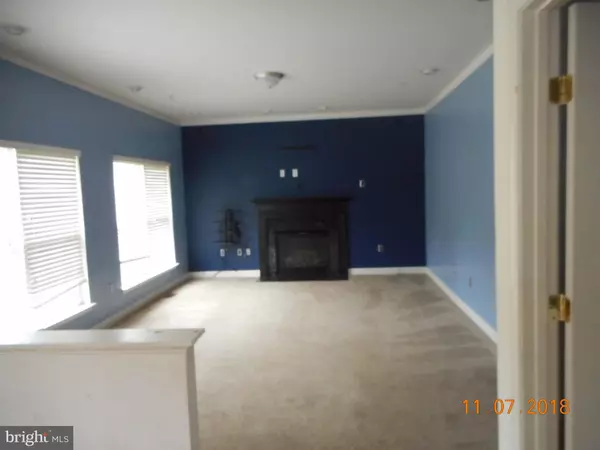$394,006
$389,900
1.1%For more information regarding the value of a property, please contact us for a free consultation.
4 Beds
3 Baths
2,954 SqFt
SOLD DATE : 05/15/2019
Key Details
Sold Price $394,006
Property Type Single Family Home
Sub Type Detached
Listing Status Sold
Purchase Type For Sale
Square Footage 2,954 sqft
Price per Sqft $133
Subdivision Dower Ridge Estates
MLS Listing ID MDPG203836
Sold Date 05/15/19
Style Traditional
Bedrooms 4
Full Baths 2
Half Baths 1
HOA Y/N N
Abv Grd Liv Area 2,954
Originating Board BRIGHT
Year Built 2006
Annual Tax Amount $5,538
Tax Year 2018
Lot Size 0.459 Acres
Acres 0.46
Property Description
Back on the Market! Detached brick front 4bd 2.5ba house located in a quiet cul de sac with many features, Jacuzzi in master bath &, custom closet cabinets. Some minor repairs are needed before you can make it your dream home. Kitchen has not been updated; refrigerator is missing. This Property May Qualify For Seller Financing go to: https://listings.vrmco.com and enter the property ID 101964 in the search box. This property is being sold strictly As Is.
Location
State MD
County Prince Georges
Zoning RR
Rooms
Basement Other, Full
Interior
Interior Features Dining Area, Family Room Off Kitchen, Floor Plan - Open, Floor Plan - Traditional, Formal/Separate Dining Room, Kitchen - Eat-In, Kitchen - Island, Kitchen - Table Space, Primary Bath(s), Pantry, Sprinkler System, Stall Shower, Walk-in Closet(s)
Hot Water Natural Gas
Heating Forced Air
Cooling Ceiling Fan(s), Central A/C
Flooring Ceramic Tile, Carpet
Fireplaces Number 1
Equipment Built-In Microwave, Oven/Range - Gas, Stove, Water Heater
Fireplace Y
Window Features Double Pane,Screens
Appliance Built-In Microwave, Oven/Range - Gas, Stove, Water Heater
Heat Source Natural Gas
Laundry Main Floor
Exterior
Parking Features Garage - Side Entry, Inside Access
Garage Spaces 2.0
Utilities Available Electric Available, Cable TV Available, Multiple Phone Lines, Natural Gas Available, Phone Available, Sewer Available, Water Available
Water Access N
Accessibility Doors - Swing In
Attached Garage 2
Total Parking Spaces 2
Garage Y
Building
Story 3+
Sewer Public Sewer
Water Public
Architectural Style Traditional
Level or Stories 3+
Additional Building Above Grade, Below Grade
New Construction N
Schools
Elementary Schools Melwood
Middle Schools James Madison
High Schools Dr. Henry A. Wise, Jr.
School District Prince George'S County Public Schools
Others
Senior Community No
Tax ID 17151788363
Ownership Fee Simple
SqFt Source Estimated
Security Features Smoke Detector,Sprinkler System - Indoor
Acceptable Financing Conventional
Horse Property N
Listing Terms Conventional
Financing Conventional
Special Listing Condition REO (Real Estate Owned)
Read Less Info
Want to know what your home might be worth? Contact us for a FREE valuation!

Our team is ready to help you sell your home for the highest possible price ASAP

Bought with Linnell D Garrison • Keller Williams Preferred Properties

"My job is to find and attract mastery-based agents to the office, protect the culture, and make sure everyone is happy! "







