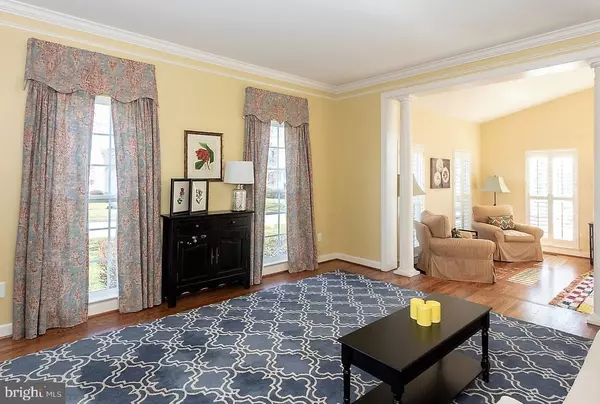$399,500
$399,500
For more information regarding the value of a property, please contact us for a free consultation.
4 Beds
4 Baths
4,893 SqFt
SOLD DATE : 05/30/2019
Key Details
Sold Price $399,500
Property Type Single Family Home
Sub Type Detached
Listing Status Sold
Purchase Type For Sale
Square Footage 4,893 sqft
Price per Sqft $81
Subdivision Elk Creek Farm
MLS Listing ID PACT418620
Sold Date 05/30/19
Style Traditional
Bedrooms 4
Full Baths 3
Half Baths 1
HOA Fees $30/ann
HOA Y/N Y
Abv Grd Liv Area 3,893
Originating Board BRIGHT
Year Built 2003
Annual Tax Amount $7,887
Tax Year 2018
Lot Size 0.312 Acres
Acres 0.31
Lot Dimensions 0.00 x 0.00
Property Description
Join the fabulous Elk Creek Farm neighborhood when you move into this spacious, well-kept home with lots of upgrades. Sunny south-facing Foyer opens into the Living Room and a step-down Sunroom. Continue to circle the perfect floor plan, through the Family Room, into the open Kitchen, stop off at the window-filled Breakfast Room, and then head out to the Paver Patio, which happens to have its own Pizza Oven. Stop into the Dining Room for a glass of wine, and head upstairs to the Main Bedroom retreat, with its coffered ceiling, Sitting area, and private Bath. Three more generously-sized Bedrooms round out the second floor. This time, grab a beer and head downstairs to the Finished Basement, which adds an extra 1000 square feet of space, perfect for entertaining, with its own full Bathroom. Don't miss the extra storage and office space. Luckily, you will enjoy a one-year old new roof and new carpet on the second floor, both recently installed by the current Owner. Even the HVAC and Hot Water Heater are new. This property also has "invisible fencing" for pets. Nothing to do here but move in!
Location
State PA
County Chester
Area Penn Twp (10358)
Zoning R2
Rooms
Other Rooms Living Room, Dining Room, Primary Bedroom, Bedroom 2, Bedroom 3, Kitchen, Family Room, Basement, Breakfast Room, Bedroom 1, Sun/Florida Room, Primary Bathroom
Basement Fully Finished
Interior
Hot Water Natural Gas
Heating Forced Air
Cooling Central A/C
Flooring Hardwood, Carpet, Tile/Brick
Fireplaces Number 1
Fireplaces Type Gas/Propane
Fireplace Y
Heat Source Natural Gas
Laundry Main Floor
Exterior
Parking Features Garage - Front Entry
Garage Spaces 2.0
Water Access N
Roof Type Shingle
Accessibility None
Attached Garage 2
Total Parking Spaces 2
Garage Y
Building
Story 3+
Sewer Public Sewer
Water Public
Architectural Style Traditional
Level or Stories 3+
Additional Building Above Grade, Below Grade
Structure Type Dry Wall
New Construction N
Schools
Elementary Schools Penn London
Middle Schools Fred S. Engle
High Schools Avon Grove
School District Avon Grove
Others
HOA Fee Include Common Area Maintenance
Senior Community No
Tax ID 58-03 -0033.0900
Ownership Fee Simple
SqFt Source Assessor
Acceptable Financing Conventional, Cash
Listing Terms Conventional, Cash
Financing Conventional,Cash
Special Listing Condition Standard
Read Less Info
Want to know what your home might be worth? Contact us for a FREE valuation!

Our team is ready to help you sell your home for the highest possible price ASAP

Bought with Peter L Waterkotte • BHHS Fox & Roach-Kennett Sq
"My job is to find and attract mastery-based agents to the office, protect the culture, and make sure everyone is happy! "







