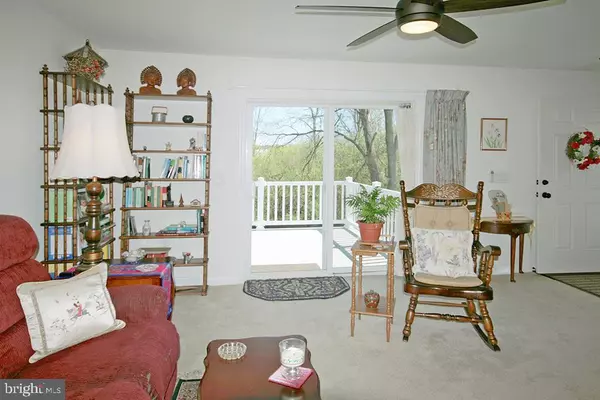$350,000
$364,000
3.8%For more information regarding the value of a property, please contact us for a free consultation.
2 Beds
2 Baths
1,456 SqFt
SOLD DATE : 05/30/2019
Key Details
Sold Price $350,000
Property Type Manufactured Home
Sub Type Manufactured
Listing Status Sold
Purchase Type For Sale
Square Footage 1,456 sqft
Price per Sqft $240
Subdivision Blue Bell Springs
MLS Listing ID PAMC604882
Sold Date 05/30/19
Style Ranch/Rambler
Bedrooms 2
Full Baths 2
HOA Fees $450/mo
HOA Y/N Y
Abv Grd Liv Area 1,456
Originating Board BRIGHT
Year Built 2016
Annual Tax Amount $2,064
Tax Year 2020
Lot Dimensions x 0.00
Property Description
Welcome to 401 Honeysuckle Lane in the sought-after Active Adult Community of Blue Bell Springs. Blue Bell Springs is a desirable community of single homes on one floor and with attached garages for easy living where grass mowing and snow removal are taken care of for you. This lovely home situated on a beautiful, private lot at the end of a side street affords year-round views of woods and nature. Enter onto a 4 Extension to the front porch of this Nantucket Model that features many upgrades such as a kitchen with upgraded cherry cabinets, quartz countertops, recessed lights, stainless steel appliances, hardwood floors and upgraded deep sink. The large breakfast area is open to the Living Room by a pass-through allowing plenty of light. The Living Room has a sliding glass door to a large composite deck with electric retractable awning overlooking the private yard with wooded view. The Living Room is open to the generously sized Dining Room. There is a large Main Bedroom with a walk-in closet and full bath with oversized shower and double sink vanity with cherry cabinet and quartz vanity top plus a linen closet and a second bedroom with a walk-in closet and French door to the deck. A full-size laundry room with cabinets and deep sink leads to the oversized garage with lots of storage area in the rear and an outside entrance to the yard. This home has been lovingly improved and maintained by the present owner who has added extra landscape improvements, electrical upgrades, super efficiency gas HVAC, and more. All of this in the fabulous location of Blue Bell near major routes, King Of Prussia and many amenities.
Location
State PA
County Montgomery
Area Whitpain Twp (10666)
Zoning R9
Rooms
Other Rooms Living Room, Dining Room, Primary Bedroom, Bedroom 2, Kitchen, Breakfast Room, Laundry
Main Level Bedrooms 2
Interior
Interior Features Breakfast Area, Carpet, Ceiling Fan(s), Floor Plan - Open, Kitchen - Eat-In, Primary Bath(s), Recessed Lighting, Stall Shower, Upgraded Countertops, Walk-in Closet(s), Wood Floors
Hot Water Electric
Heating Forced Air
Cooling Central A/C
Equipment Built-In Microwave, Built-In Range, Dishwasher, Dryer - Electric, Oven/Range - Electric, Refrigerator, Stainless Steel Appliances, Washer, Water Heater
Fireplace N
Window Features Energy Efficient,Screens,Storm
Appliance Built-In Microwave, Built-In Range, Dishwasher, Dryer - Electric, Oven/Range - Electric, Refrigerator, Stainless Steel Appliances, Washer, Water Heater
Heat Source Natural Gas
Laundry Main Floor
Exterior
Exterior Feature Deck(s), Porch(es)
Garage Additional Storage Area, Garage - Front Entry, Garage Door Opener, Inside Access, Oversized
Garage Spaces 1.0
Utilities Available Cable TV Available
Water Access N
Roof Type Architectural Shingle
Street Surface Black Top
Accessibility None
Porch Deck(s), Porch(es)
Road Frontage Private
Attached Garage 1
Total Parking Spaces 1
Garage Y
Building
Lot Description Backs to Trees, Corner, Cul-de-sac, Front Yard, Landscaping, Level, No Thru Street, Rear Yard, SideYard(s)
Story 1
Foundation Crawl Space
Sewer Public Sewer
Water Public
Architectural Style Ranch/Rambler
Level or Stories 1
Additional Building Above Grade, Below Grade
New Construction N
Schools
School District Wissahickon
Others
Senior Community No
Tax ID 66-00-03864-021
Ownership Ground Rent
SqFt Source Assessor
Acceptable Financing Cash, Other
Listing Terms Cash, Other
Financing Cash,Other
Special Listing Condition Standard
Read Less Info
Want to know what your home might be worth? Contact us for a FREE valuation!

Our team is ready to help you sell your home for the highest possible price ASAP

Bought with Marie Quinn • RE/MAX Main Line-Paoli

"My job is to find and attract mastery-based agents to the office, protect the culture, and make sure everyone is happy! "







