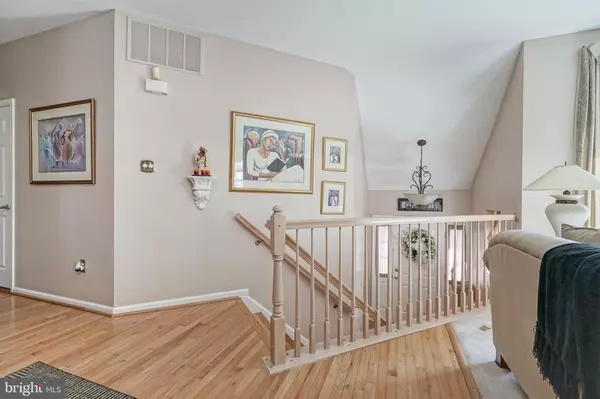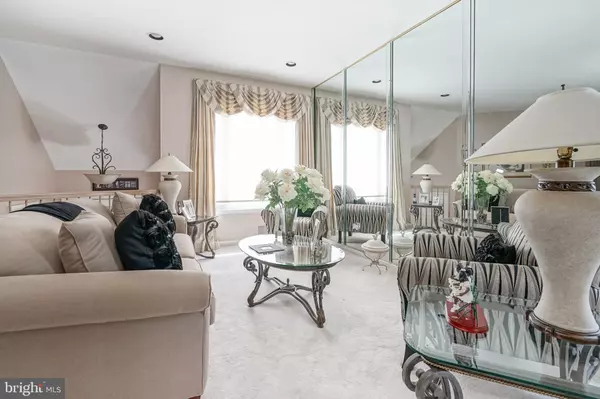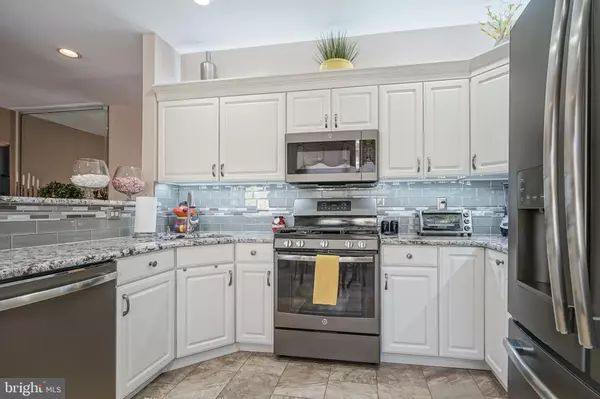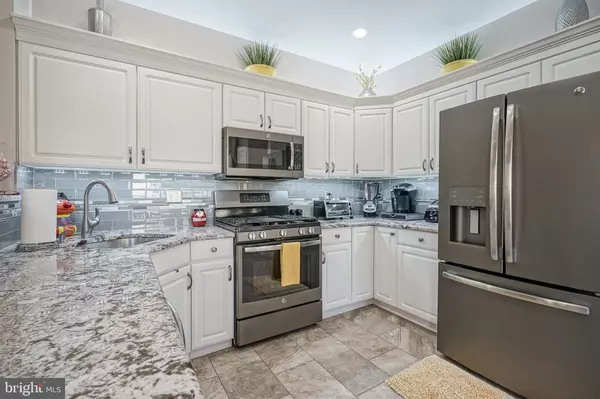$353,500
$344,900
2.5%For more information regarding the value of a property, please contact us for a free consultation.
4 Beds
4 Baths
2,246 SqFt
SOLD DATE : 05/24/2019
Key Details
Sold Price $353,500
Property Type Single Family Home
Sub Type Detached
Listing Status Sold
Purchase Type For Sale
Square Footage 2,246 sqft
Price per Sqft $157
Subdivision Santa Fe
MLS Listing ID NJBL340760
Sold Date 05/24/19
Style Colonial
Bedrooms 4
Full Baths 2
Half Baths 2
HOA Y/N N
Abv Grd Liv Area 2,246
Originating Board BRIGHT
Year Built 1995
Annual Tax Amount $8,910
Tax Year 2018
Lot Size 6,272 Sqft
Acres 0.14
Lot Dimensions 56.00 x 112.00
Property Description
This house has the WOW Factor! 100% Move-In Ready! Rare Monterey model, not many in the development. 4 Bedrooms, 2 Full Baths, 2 Half Baths, recessed lights throughout, 9ft ceilings, 3 Level living w/finished lower level! 1st level, bright, open Living Room / Dining Room area. Spacious Family Room including gas fireplace with remote! Newly Remodeled Eat In Kitchen, Granite Countertops, GE Slate color appliances, Ceramic Tile Floor and full pantry. 1st-floor laundry and half bath. 2nd level Master Bedroom suite with double door entry, His/ Her Closets, A-Frame Ceiling with fan. Master Bathroom with double vanity, 4x4 stall shower, water closet, soaking tub & window for natural light. 3 additional bedrooms are spacious and all have ceiling fans and ample closet space. Hallway linen closet, full bath with double vanity and tub/shower combo. Finished lower level with kitchenette, recessed lighting, fan, plenty of windows to allow natural light and new patio doors leads to the meticulously maintained yard. Outside- Brand New Roof!! Extended lot nicely landscaped. In-ground sprinkler system. Backyard patio, shed and upper-level deck off the kitchen, 2 Car Garage with new doors! Convenient To Major Transportation Routes! This should be on your immediate list to see, make this your next home!! A Must See Listing!
Location
State NJ
County Burlington
Area Burlington Twp (20306)
Zoning R-20
Rooms
Other Rooms Living Room, Dining Room, Primary Bedroom, Bedroom 2, Bedroom 3, Bedroom 4, Kitchen, Family Room
Basement Daylight, Partial, Full, Fully Finished, Outside Entrance, Rear Entrance, Walkout Level, Windows, Heated, Improved, Interior Access, Sump Pump
Interior
Heating Forced Air
Cooling Central A/C, Ceiling Fan(s)
Fireplaces Number 1
Fireplaces Type Gas/Propane
Fireplace Y
Heat Source Natural Gas
Laundry Main Floor
Exterior
Parking Features Garage - Front Entry, Built In, Inside Access
Garage Spaces 2.0
Water Access N
Roof Type Pitched,Shingle
Accessibility None
Attached Garage 2
Total Parking Spaces 2
Garage Y
Building
Story 3+
Sewer Public Sewer
Water Public
Architectural Style Colonial
Level or Stories 3+
Additional Building Above Grade, Below Grade
New Construction N
Schools
School District Burlington Township
Others
Senior Community No
Tax ID 06-00142 14-00010
Ownership Fee Simple
SqFt Source Assessor
Special Listing Condition Standard
Read Less Info
Want to know what your home might be worth? Contact us for a FREE valuation!

Our team is ready to help you sell your home for the highest possible price ASAP

Bought with Kameesha T Saunders • BHHS Fox & Roach - Robbinsville
"My job is to find and attract mastery-based agents to the office, protect the culture, and make sure everyone is happy! "







