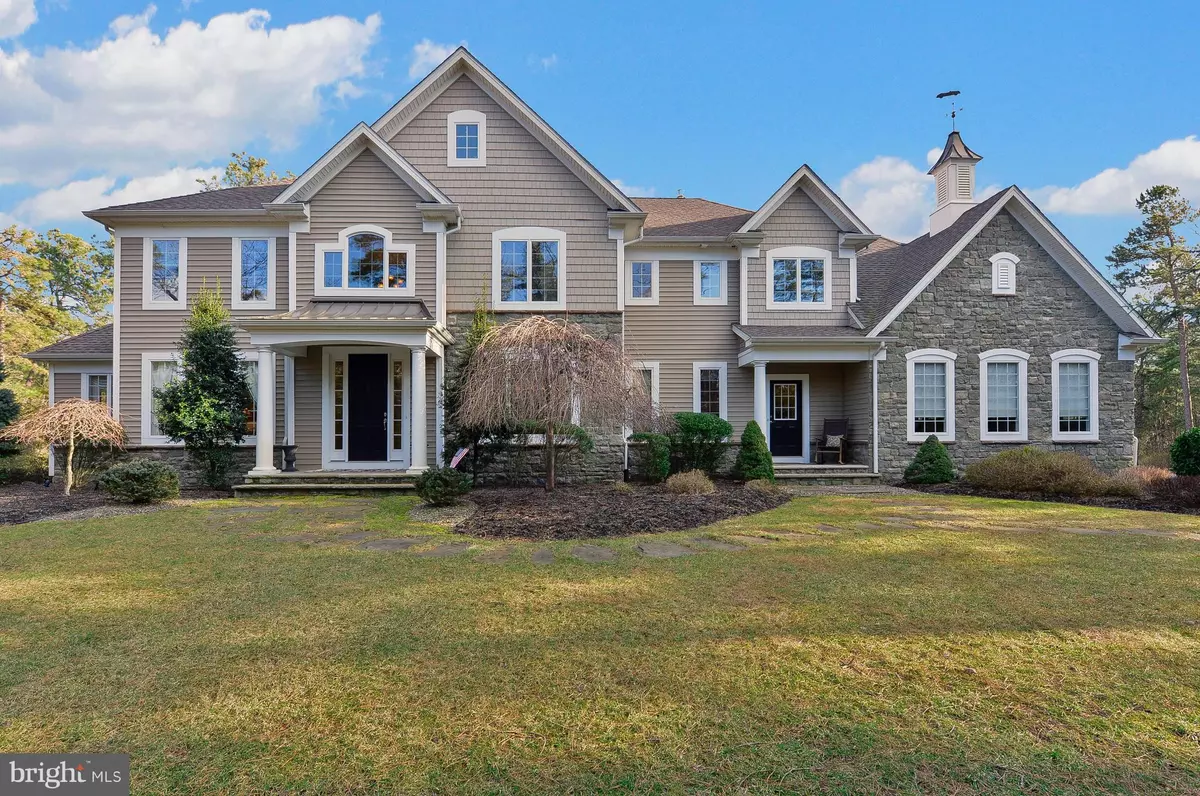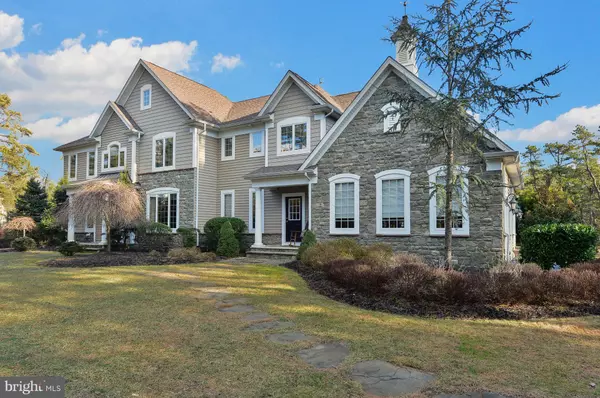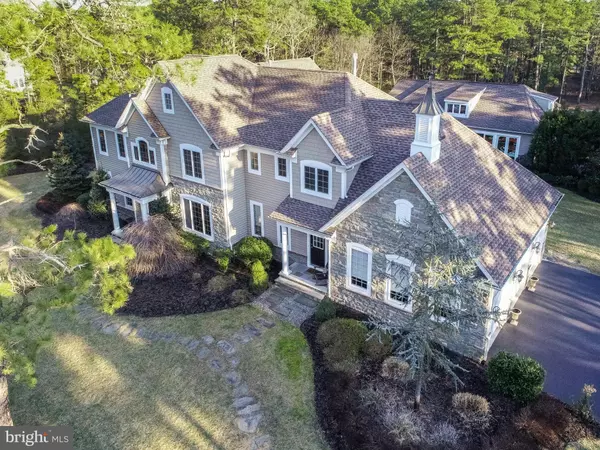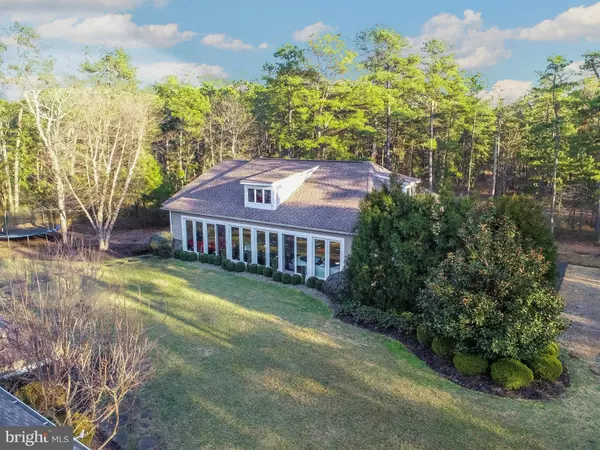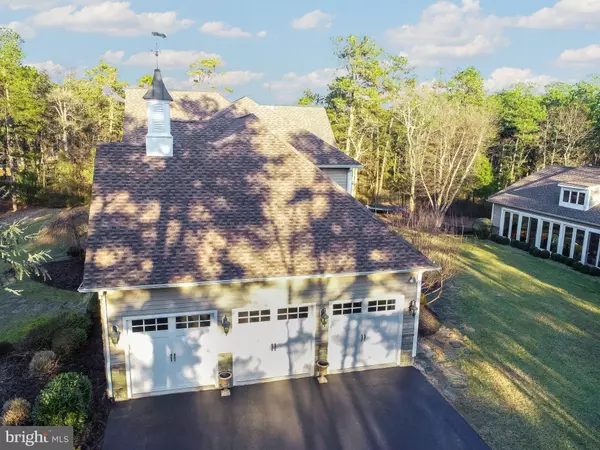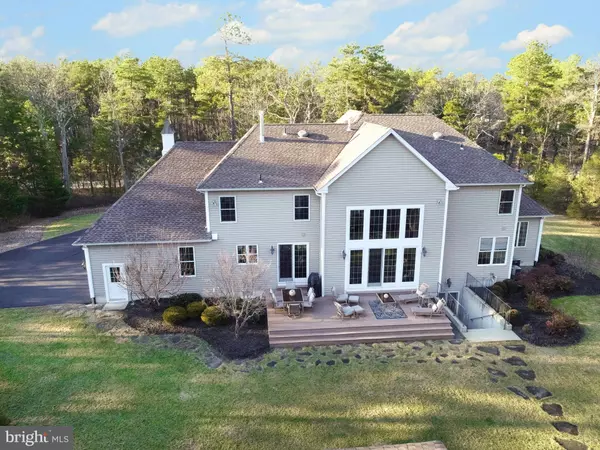$760,000
$799,900
5.0%For more information regarding the value of a property, please contact us for a free consultation.
4 Beds
4 Baths
3.21 Acres Lot
SOLD DATE : 05/30/2019
Key Details
Sold Price $760,000
Property Type Single Family Home
Sub Type Detached
Listing Status Sold
Purchase Type For Sale
Subdivision None Available
MLS Listing ID NJBL280754
Sold Date 05/30/19
Style Transitional
Bedrooms 4
Full Baths 2
Half Baths 2
HOA Y/N N
Originating Board BRIGHT
Year Built 2008
Annual Tax Amount $22,817
Tax Year 2019
Lot Size 3.206 Acres
Acres 3.21
Property Description
Gorgeous Bob Meyer built home uniquely designed with the finest attention to detail in a 3.21 acre wooded lot at the end of a quiet cul-de-sac for the ultimate in privacy. The owner has also added a custom 50x40, two story, climate controlled 18 car garage with a 600ft loft area. State of the art only begins to describe what you will find here. Your passion of choice will find a home in this amazing space designed for the creative or the collector. The property has great curb appeal and whether you are searching for a space to ride the RV s or retreat from a busy lifestyle, this is the perfect spot. Once inside this casually sophisticated home you ll find amenities designed for the chosen few! The welcoming Foyer with 2 story ceiling and dramatic Palladian window, is also showcased by hardwood flooring that extends into other areas of the home. Fresh light painted walls are all accented with an expansive array of millwork which can also be found throughout the home. A sweeping staircase with wood/iron balustrade draws the eye above to the open balcony which connects the Master Bedroom to the additional bedrooms and overlooks most of the main level. To the left of the foyer area is a formal Living Room with direct access to the Sunroom. The formal Dining Room is to the right of the Foyer and has hardwood flooring, a coffered ceiling and large sunny windows. Connecting this area to the Kitchen is a Butler s station with wine refrigerator plus a custom 280 bottle wine room. The open concept is on full display in the gourmet eat in Kitchen with full view of the gorgeous Family Room and its floor to ceiling stone fireplace. Walls of windows on the rear of the home flood this entire area with natural light. The Kitchen includes high end finishes like glazed cream cabinets, custom tumbled stone backsplash, granite countertops, center dining island, commercial stainless steel appliances and free form vent hood. Hardwood flooring extends throughout this area and into the connecting hallway. You can also access your Sunroom from this hallway. This beautiful room has a tiled floor, 3 walls of windows offering views of the nature that surrounds you. A 2nd staircase off the Kitchen adds easy access to the second floor. An additional front entry to the home has direct access to the large Laundry/Mud room with hardwood flooring, built in cabinets for storage and front-loading washer and dryer are included. A Powder Room with pedestal sink completes this floor. The upper level Master bedroom has a coffered ceiling, plush neutral carpet, dual sided (bathroom) gas fireplace and amazing Chanel style walk in closet with custom storage. The Master Bath has architectural columns, a large whirlpool tub with tiled surround, an over-sized custom seated spa-like shower and his and her vanity areas. Don t forget the gas fireplace for even more ambiance. There are 3 more bedrooms on this level. The main bathroom has convenient dual access from the hallway and the 3rd bedroom. A full walk-out basement is also finished into a fantastic entertaining space with Game Room, Fitness Room and private movie theater with reclining seats, and an official snack area! A second half bath finishes this area. All of this can be found in the highly rated Medford School system, a short drive to shopping areas and eateries. Life in a country setting with all the conveniences of life at your fingertips. This is one amazing property offering an additional unique opportunity!
Location
State NJ
County Burlington
Area Medford Twp (20320)
Zoning RGD2
Rooms
Other Rooms Living Room, Dining Room, Bedroom 2, Bedroom 3, Bedroom 4, Kitchen, Family Room, Basement, Sun/Florida Room, Laundry, Media Room, Bathroom 1, Primary Bathroom, Half Bath
Basement Fully Finished, Heated, Outside Entrance, Interior Access, Poured Concrete, Windows
Interior
Interior Features Attic, Breakfast Area, Built-Ins, Butlers Pantry, Carpet, Ceiling Fan(s), Air Filter System, Family Room Off Kitchen, Floor Plan - Open, Formal/Separate Dining Room, Kitchen - Gourmet, Kitchen - Island, Kitchen - Table Space, Primary Bath(s), Pantry, Recessed Lighting, Stall Shower, Upgraded Countertops, Wainscotting, Walk-in Closet(s), Water Treat System, Wet/Dry Bar, WhirlPool/HotTub, Window Treatments, Wine Storage, Wood Floors, Other
Hot Water Electric
Cooling Energy Star Cooling System
Flooring Hardwood, Tile/Brick
Fireplaces Number 3
Fireplaces Type Fireplace - Glass Doors, Gas/Propane, Stone
Equipment Built-In Microwave, Built-In Range, Dishwasher, Dryer, Dryer - Front Loading, Energy Efficient Appliances, Microwave, Oven - Self Cleaning, Oven/Range - Gas, Range Hood, Refrigerator, Stainless Steel Appliances, Washer - Front Loading, Commercial Range, Water Heater - High-Efficiency
Fireplace Y
Window Features Casement,Double Pane,Energy Efficient,Screens,Vinyl Clad
Appliance Built-In Microwave, Built-In Range, Dishwasher, Dryer, Dryer - Front Loading, Energy Efficient Appliances, Microwave, Oven - Self Cleaning, Oven/Range - Gas, Range Hood, Refrigerator, Stainless Steel Appliances, Washer - Front Loading, Commercial Range, Water Heater - High-Efficiency
Heat Source Electric
Laundry Main Floor
Exterior
Exterior Feature Deck(s)
Parking Features Garage - Side Entry, Garage Door Opener, Oversized, Inside Access, Other, Additional Storage Area
Garage Spaces 19.0
Carport Spaces 16
Utilities Available Cable TV
Water Access N
View Trees/Woods
Roof Type Architectural Shingle
Accessibility None
Porch Deck(s)
Attached Garage 3
Total Parking Spaces 19
Garage Y
Building
Story 2
Sewer On Site Septic
Water Well, Private
Architectural Style Transitional
Level or Stories 2
Additional Building Above Grade, Below Grade
New Construction N
Schools
Elementary Schools Cranberry Pine E.S.
Middle Schools Medford Township Memorial
High Schools Shawnee
School District Medford Township Public Schools
Others
Senior Community No
Tax ID 20-06602-00017 08
Ownership Fee Simple
SqFt Source Assessor
Security Features Security System,Smoke Detector,Carbon Monoxide Detector(s)
Special Listing Condition Standard
Read Less Info
Want to know what your home might be worth? Contact us for a FREE valuation!

Our team is ready to help you sell your home for the highest possible price ASAP

Bought with Robert S Grace • Pat McKenna Realtors
"My job is to find and attract mastery-based agents to the office, protect the culture, and make sure everyone is happy! "


