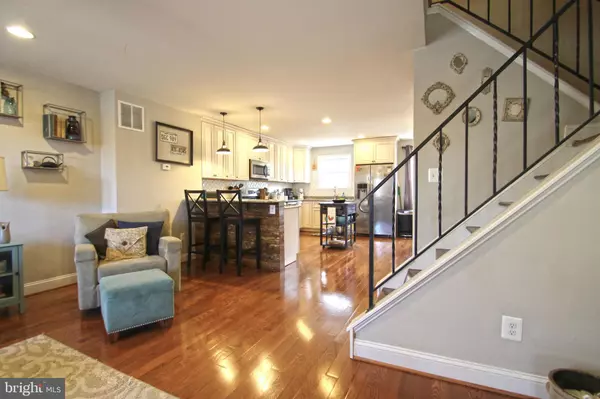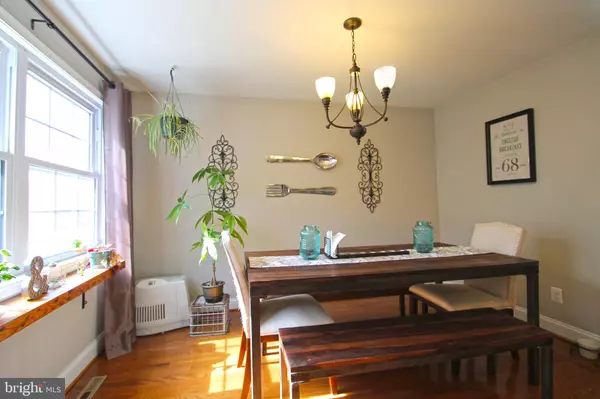$271,000
$268,500
0.9%For more information regarding the value of a property, please contact us for a free consultation.
4 Beds
4 Baths
1,960 SqFt
SOLD DATE : 05/15/2019
Key Details
Sold Price $271,000
Property Type Townhouse
Sub Type Interior Row/Townhouse
Listing Status Sold
Purchase Type For Sale
Square Footage 1,960 sqft
Price per Sqft $138
Subdivision Carlton Square
MLS Listing ID MDBC442264
Sold Date 05/15/19
Style Split Foyer
Bedrooms 4
Full Baths 3
Half Baths 1
HOA Fees $55/mo
HOA Y/N Y
Abv Grd Liv Area 1,360
Originating Board BRIGHT
Year Built 1978
Annual Tax Amount $3,735
Tax Year 2018
Lot Size 1,760 Sqft
Acres 0.04
Property Description
Complete renovation in 2016, windows, roof, siding and interior. Open floor plan with double hung windows in all areas including basement. Allowed for a full daylight finished area including office or bedroom. Full bath, laundry and family room on lower level. Everything new in 2016, Hardwood through out first floor, tile through out basement. Carpet in bedrooms. Backs to woods and eventually the golf course behind the home. HVAC, hot water, plumbing and electric were all new also. Upgraded kitchen cabinets, granite counters with bar stool area and Stainless appliances.
Location
State MD
County Baltimore
Zoning DR
Direction Northeast
Rooms
Other Rooms Dining Room, Primary Bedroom, Bedroom 2, Bedroom 3, Bedroom 4, Kitchen, Family Room, Foyer, Laundry, Utility Room, Bathroom 1, Bathroom 2, Primary Bathroom, Half Bath
Basement Full, Daylight, Full, Fully Finished, Heated, Improved
Interior
Interior Features Breakfast Area, Ceiling Fan(s), Crown Moldings, Dining Area, Floor Plan - Open, Primary Bath(s), Walk-in Closet(s), Wood Floors
Heating Heat Pump(s)
Cooling Ceiling Fan(s), Central A/C
Flooring Hardwood, Ceramic Tile, Carpet
Equipment Built-In Microwave, Dishwasher, Disposal, Dryer, Icemaker, Refrigerator, Stove, Stainless Steel Appliances, Washer, Water Heater
Furnishings No
Fireplace N
Window Features Double Pane,Replacement
Appliance Built-In Microwave, Dishwasher, Disposal, Dryer, Icemaker, Refrigerator, Stove, Stainless Steel Appliances, Washer, Water Heater
Heat Source Natural Gas
Exterior
Garage Spaces 2.0
Fence Rear
Amenities Available Other
Water Access N
Roof Type Asphalt
Street Surface Black Top
Accessibility 32\"+ wide Doors
Total Parking Spaces 2
Garage N
Building
Story 3+
Sewer Public Sewer
Water Public
Architectural Style Split Foyer
Level or Stories 3+
Additional Building Above Grade, Below Grade
Structure Type Dry Wall
New Construction N
Schools
Elementary Schools Padonia International
Middle Schools Cockeysville
High Schools Dulaney
School District Baltimore County Public Schools
Others
HOA Fee Include Management,Snow Removal,Sewer,Water
Senior Community No
Tax ID 04081700009692
Ownership Fee Simple
SqFt Source Estimated
Special Listing Condition Standard
Read Less Info
Want to know what your home might be worth? Contact us for a FREE valuation!

Our team is ready to help you sell your home for the highest possible price ASAP

Bought with Tamiko Rachelle Humphrise • Redfin Corp

"My job is to find and attract mastery-based agents to the office, protect the culture, and make sure everyone is happy! "







