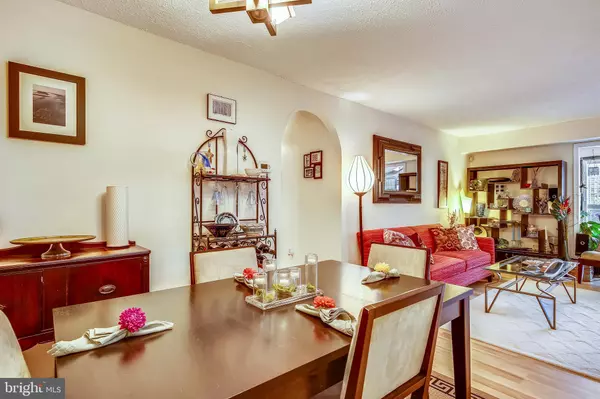$360,000
$360,000
For more information regarding the value of a property, please contact us for a free consultation.
2 Beds
1 Bath
1,223 SqFt
SOLD DATE : 05/24/2019
Key Details
Sold Price $360,000
Property Type Condo
Sub Type Condo/Co-op
Listing Status Sold
Purchase Type For Sale
Square Footage 1,223 sqft
Price per Sqft $294
Subdivision Willow Point
MLS Listing ID VAFX1051352
Sold Date 05/24/19
Style Contemporary
Bedrooms 2
Full Baths 1
Condo Fees $365/mo
HOA Y/N N
Abv Grd Liv Area 1,223
Originating Board BRIGHT
Year Built 1984
Annual Tax Amount $3,593
Tax Year 2018
Property Description
Reduced then multiple offers in first day! Walk in and fall in love! 2 Custom Archways sets this condo apart from others! The living room fireplace w/slate surround makes a great focal point. Spacious dual entry 14 ft bathroom boosts a separate laundry rm w/ full sized Washer/Dryer, extra shelving plus a linen closet, upgraded white vanity and contemporay overhead lighting. Shower/tub is tiled to the ceiling. Gourmet kitchen features updated stainless steel appliances, 42 inch cabinets, side by side refrigerator w/icemaker and water dispenser. Highly sought gas cooking, an added double door pantry plus a breath taking glass shelf pass through to the dining room. The sunroom features triple windows and opens to patio overlooking lush landscaping. The community pool is hidden behind the bushes. At 1223 sq ft this condo has it all! Tucked back is a versitile den/bonus room; can be used in a varity of ways. Great location just 1 light to 495/66 oe rte 50 plus minutes to Mosaic District, Angelika Theater, Shopping, Resturants & Metro. Both bedrooms are large w/big windows + a great walk-in closet in the master! 2 min walk to Providence Rec Center which has Olympic size pool, sauna, whirlpool, racket ball, wallyball, spinning, huge exercise room, classes for toddlers and more! As you come straight into Willow Point, park in guest spots to the right. Unit is located down between bldgs 1 & 2 and offers tons of privacy!
Location
State VA
County Fairfax
Zoning 402
Direction East
Rooms
Other Rooms Living Room, Dining Room, Primary Bedroom, Kitchen, Den, Sun/Florida Room, Bathroom 1, Bathroom 2
Main Level Bedrooms 2
Interior
Interior Features Dining Area, Floor Plan - Open, Formal/Separate Dining Room, Kitchen - Gourmet, Primary Bath(s), Pantry, Recessed Lighting, Studio, Upgraded Countertops, Walk-in Closet(s), Wood Floors, Other, Ceiling Fan(s), Combination Dining/Living, Entry Level Bedroom
Hot Water Natural Gas
Heating Forced Air
Cooling Central A/C
Flooring Hardwood
Fireplaces Number 1
Fireplaces Type Mantel(s), Screen, Fireplace - Glass Doors
Equipment Dishwasher, Disposal, Dryer, Dryer - Electric, Dryer - Front Loading, Exhaust Fan, Oven/Range - Gas, Refrigerator, Stainless Steel Appliances, Stove, Washer, Water Heater, Range Hood
Furnishings No
Fireplace Y
Window Features Double Pane,Screens
Appliance Dishwasher, Disposal, Dryer, Dryer - Electric, Dryer - Front Loading, Exhaust Fan, Oven/Range - Gas, Refrigerator, Stainless Steel Appliances, Stove, Washer, Water Heater, Range Hood
Heat Source Natural Gas
Laundry Dryer In Unit, Main Floor, Washer In Unit
Exterior
Parking On Site 1
Utilities Available Natural Gas Available, Cable TV Available, DSL Available, Electric Available, Fiber Optics Available, Phone Available
Amenities Available Common Grounds, Pool - Outdoor, Pool Mem Avail, Reserved/Assigned Parking, Swimming Pool
Water Access N
Accessibility None
Garage N
Building
Story 1
Unit Features Garden 1 - 4 Floors
Foundation Slab
Sewer Public Sewer
Water Public
Architectural Style Contemporary
Level or Stories 1
Additional Building Above Grade, Below Grade
Structure Type Dry Wall
New Construction N
Schools
Elementary Schools Westlawn
Middle Schools Jackson
High Schools Falls Church
School District Fairfax County Public Schools
Others
Pets Allowed Y
HOA Fee Include Common Area Maintenance,Ext Bldg Maint,Fiber Optics Available,Insurance,Lawn Maintenance,Management,Parking Fee,Pool(s),Reserve Funds,Road Maintenance,Sewer,Snow Removal,Trash,Water
Senior Community No
Tax ID 0494 09 7708
Ownership Condominium
Security Features Carbon Monoxide Detector(s),Smoke Detector
Acceptable Financing Cash, Conventional, FHA, FHLMC, FNMA, VA, VHDA
Listing Terms Cash, Conventional, FHA, FHLMC, FNMA, VA, VHDA
Financing Cash,Conventional,FHA,FHLMC,FNMA,VA,VHDA
Special Listing Condition Standard
Pets Allowed Dogs OK, Cats OK
Read Less Info
Want to know what your home might be worth? Contact us for a FREE valuation!

Our team is ready to help you sell your home for the highest possible price ASAP

Bought with Yuri V Huaroto Parra • Samson Properties
"My job is to find and attract mastery-based agents to the office, protect the culture, and make sure everyone is happy! "







