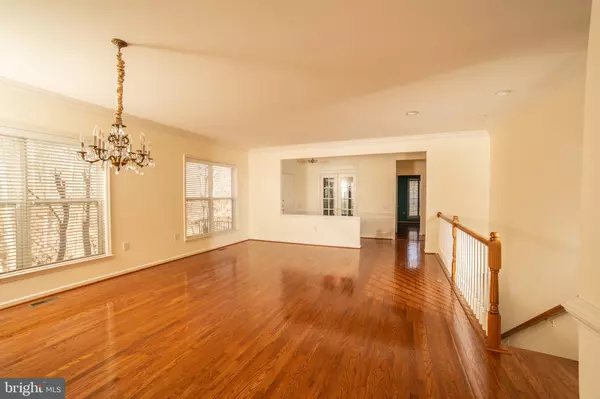$365,000
$374,900
2.6%For more information regarding the value of a property, please contact us for a free consultation.
4 Beds
3 Baths
3,441 SqFt
SOLD DATE : 05/22/2019
Key Details
Sold Price $365,000
Property Type Single Family Home
Sub Type Detached
Listing Status Sold
Purchase Type For Sale
Square Footage 3,441 sqft
Price per Sqft $106
Subdivision England Run North
MLS Listing ID VAST201376
Sold Date 05/22/19
Style Ranch/Rambler
Bedrooms 4
Full Baths 3
HOA Fees $167/mo
HOA Y/N Y
Abv Grd Liv Area 2,145
Originating Board BRIGHT
Year Built 2002
Annual Tax Amount $3,148
Tax Year 2018
Lot Size 8,002 Sqft
Acres 0.18
Property Description
Looking for security, comfort, pool inside and out. This is a 55 and over community just waiting for you to relax and enjoy or maybe a little water aerobics, or try out the great exercise room. The home sets at the end of the street and has treed lots around two sides. A great sun room off the back looking in to the wildlife of the woods & stream. Entertain with an extra out side deck next to that sunroom. If that's not enough you have four bedrooms, two open on the main level and two lower. 4 bed rooms and 3 full; baths. Lots of room Open kitchen next to the breakfast area and an entertainment room with a fire place. AND if you can't give up; the work environment you have you own office right next to the front door. Guys and crafty girls the basement has extra storage rooms plus closets and it has its own built in workshop. Plus a party room made just right for those huge family or community holiday events. I could really go on and on with so many more features and amenities. But you just need to schedule a time for yourself to come see us. Call your agent now or call me and I love too show these prize Dell Webb homes.
Location
State VA
County Stafford
Zoning R2
Direction South
Rooms
Other Rooms Living Room, Dining Room, Primary Bedroom, Bedroom 2, Bedroom 3, Bedroom 4, Kitchen, Family Room, Breakfast Room, Sun/Florida Room, Great Room, Laundry, Office, Storage Room, Bathroom 2, Bathroom 3, Primary Bathroom
Basement Full, Daylight, Full, Drain, Fully Finished, Heated, Interior Access, Outside Entrance, Space For Rooms, Sump Pump, Walkout Level
Main Level Bedrooms 2
Interior
Interior Features Breakfast Area, Combination Dining/Living, Dining Area, Entry Level Bedroom, Family Room Off Kitchen, Floor Plan - Open, Kitchen - Country, Kitchen - Table Space
Heating Forced Air, Central
Cooling Central A/C
Flooring Carpet, Hardwood, Tile/Brick
Fireplaces Number 1
Fireplaces Type Screen, Gas/Propane
Furnishings No
Fireplace Y
Heat Source Natural Gas
Laundry Has Laundry, Main Floor, Washer In Unit
Exterior
Parking Features Garage - Front Entry, Garage - Side Entry, Garage Door Opener, Inside Access, Oversized
Garage Spaces 4.0
Utilities Available Electric Available, Multiple Phone Lines, Natural Gas Available
Water Access N
View Trees/Woods
Street Surface Black Top
Accessibility 2+ Access Exits, Accessible Switches/Outlets
Attached Garage 2
Total Parking Spaces 4
Garage Y
Building
Story 2
Sewer Public Sewer
Water Public
Architectural Style Ranch/Rambler
Level or Stories 2
Additional Building Above Grade, Below Grade
Structure Type Dry Wall
New Construction N
Schools
School District Stafford County Public Schools
Others
Senior Community Yes
Age Restriction 55
Tax ID 45-N-1- -435
Ownership Fee Simple
SqFt Source Assessor
Security Features Main Entrance Lock,Smoke Detector
Special Listing Condition Standard
Read Less Info
Want to know what your home might be worth? Contact us for a FREE valuation!

Our team is ready to help you sell your home for the highest possible price ASAP

Bought with Mary Elizabeth Rich • CENTURY 21 New Millennium
"My job is to find and attract mastery-based agents to the office, protect the culture, and make sure everyone is happy! "







