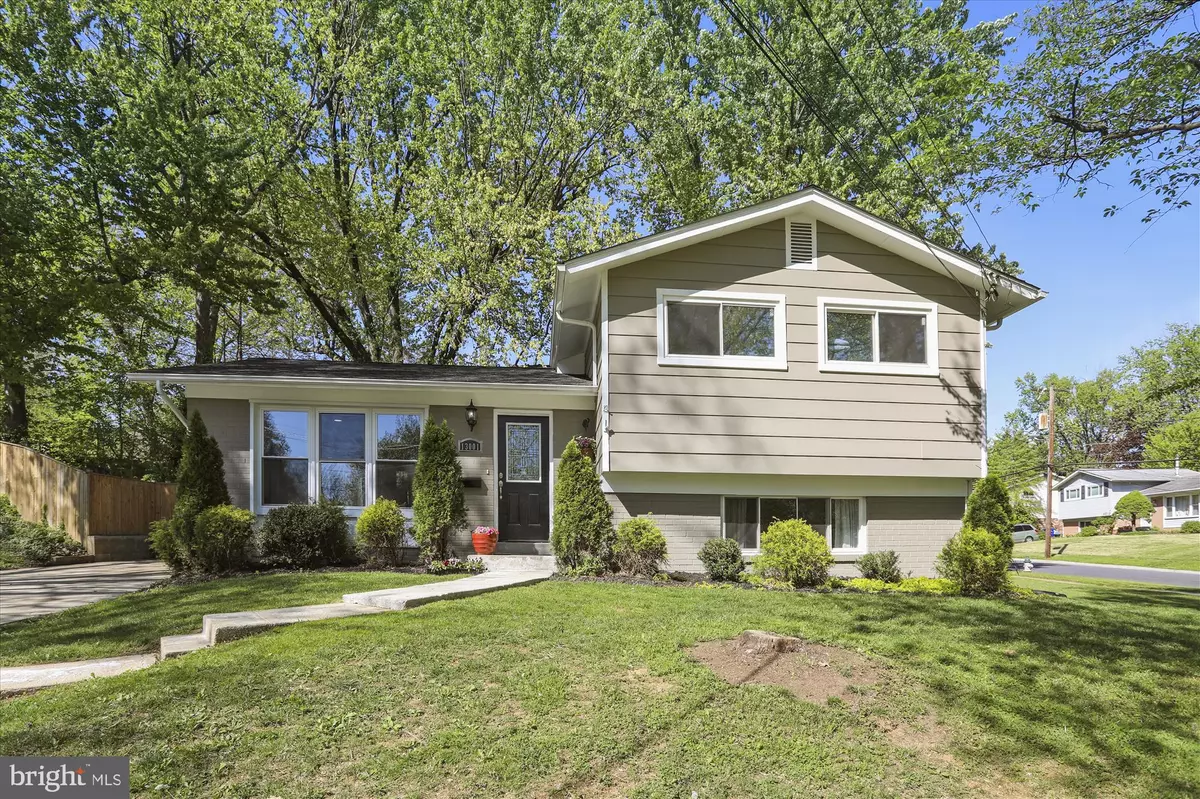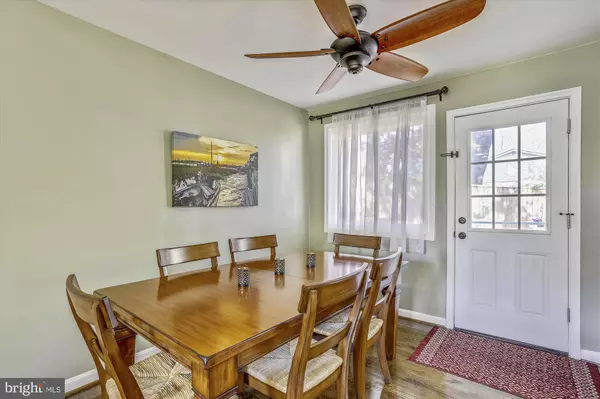$445,000
$425,000
4.7%For more information regarding the value of a property, please contact us for a free consultation.
3 Beds
2 Baths
1,438 SqFt
SOLD DATE : 05/24/2019
Key Details
Sold Price $445,000
Property Type Single Family Home
Sub Type Detached
Listing Status Sold
Purchase Type For Sale
Square Footage 1,438 sqft
Price per Sqft $309
Subdivision Aspen Hill Park
MLS Listing ID MDMC655442
Sold Date 05/24/19
Style Split Level
Bedrooms 3
Full Baths 2
HOA Y/N N
Abv Grd Liv Area 1,038
Originating Board BRIGHT
Year Built 1959
Annual Tax Amount $3,954
Tax Year 2018
Lot Size 9,309 Sqft
Acres 0.21
Property Description
Offers due May 6, 2019 at 5pm. This completely remodeled split-level home is located in the desirable neighborhood of Aspen Hill Park, featuring idyllic treelined streets and sidewalks. With shopping, entertainment, schools, transportation, and Rock Creek Park trails nearby, Aspen Hill Park offers easy, stress-free living. Enjoy the well-designed layout of this 3-bedroom, 2-full bath home. New roof, windows and water heater in 2014. The main level features a spacious, renovated kitchen with granite countertops, stainless steel appliances, a tiled backsplash, beautiful cabinets, and a custom-built bench under a large sun-filled window. The main level also features a separate but open-floor-plan dining room, a door leading to the backyard patio, a living room flooded with natural light, and recently refinished hardwood floors stained in a rich chocolate brown. The upper level features 3 bedrooms and a renovated full bath. Each bedroom has bright windows, roomy closets, and refinished hardwood floors. The bathroom has a lovely granite countertop perched atop of vanity in a rich chocolate brown a perfect design match to the chocolate brown hardwood floors. The lower level is not a basement Rather, it is an additional, usable living space. It has an exit door leading to the yard, a large sun-filled window, high ceilings, a full bathroom, and cozy carpeting. The lower level also features storage and a laundry/utility room. That s not all. This home is situated on a corner lot with a fully fenced backyard. The newly installed brick backyard patio is perfect for al fresco dining or lounging on a lazy day. The off-street driveway can easily accommodate two cars. All of the windows, the roof, and the water heater were newly installed in 2014. This fabulous home is a dream come true.
Location
State MD
County Montgomery
Zoning R60
Rooms
Basement Full, Daylight, Full, Heated, Improved, Outside Entrance, Side Entrance, Walkout Stairs, Windows
Interior
Interior Features Dining Area, Wood Floors, Carpet
Hot Water Natural Gas
Heating Central
Cooling Central A/C
Flooring Carpet, Hardwood
Fireplace N
Heat Source Natural Gas
Laundry Lower Floor
Exterior
Fence Wood
Water Access N
Accessibility None
Garage N
Building
Story 3+
Sewer Public Sewer
Water Public
Architectural Style Split Level
Level or Stories 3+
Additional Building Above Grade, Below Grade
New Construction N
Schools
School District Montgomery County Public Schools
Others
Senior Community No
Tax ID 161301301754
Ownership Fee Simple
SqFt Source Assessor
Special Listing Condition Standard
Read Less Info
Want to know what your home might be worth? Contact us for a FREE valuation!

Our team is ready to help you sell your home for the highest possible price ASAP

Bought with Kristin M Beck • Long & Foster Real Estate, Inc.
"My job is to find and attract mastery-based agents to the office, protect the culture, and make sure everyone is happy! "







