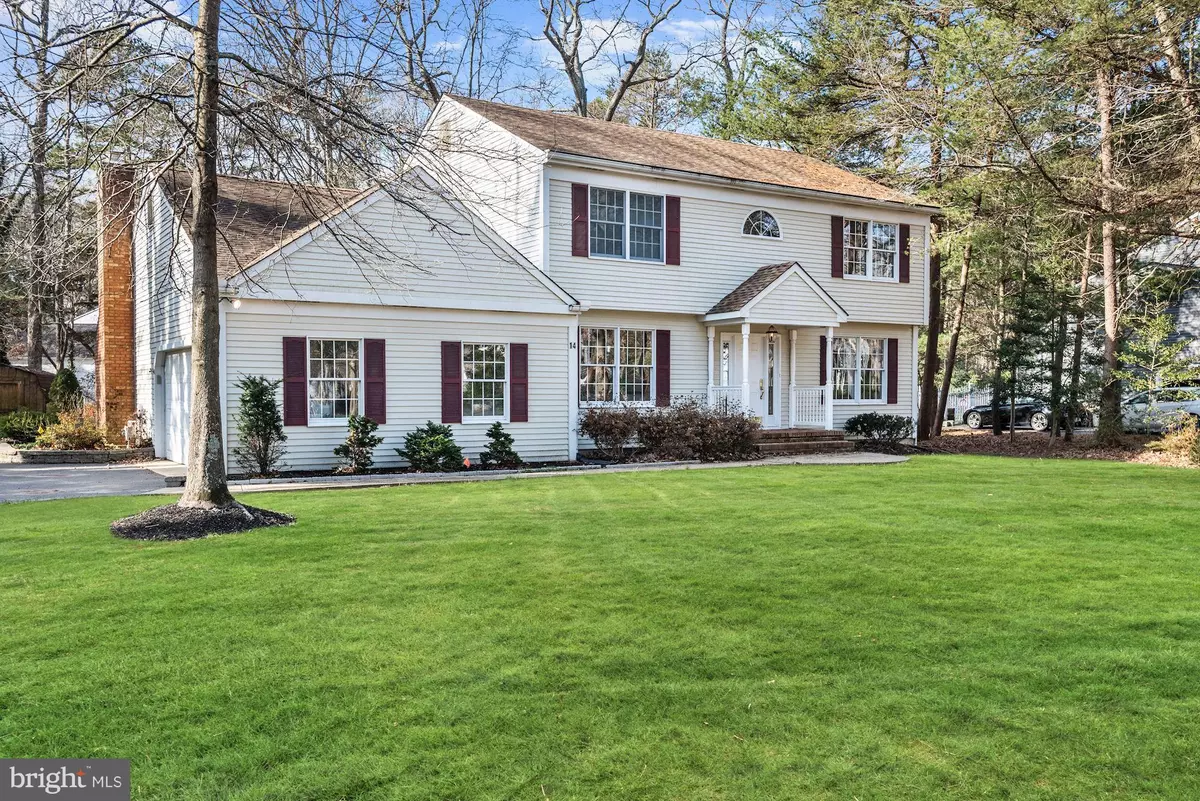$337,500
$335,000
0.7%For more information regarding the value of a property, please contact us for a free consultation.
4 Beds
3 Baths
2,504 SqFt
SOLD DATE : 05/22/2019
Key Details
Sold Price $337,500
Property Type Single Family Home
Sub Type Detached
Listing Status Sold
Purchase Type For Sale
Square Footage 2,504 sqft
Price per Sqft $134
Subdivision Concord Ridge
MLS Listing ID NJBL245008
Sold Date 05/22/19
Style Colonial
Bedrooms 4
Full Baths 2
Half Baths 1
HOA Y/N N
Abv Grd Liv Area 2,504
Originating Board BRIGHT
Year Built 1988
Annual Tax Amount $9,441
Tax Year 2019
Lot Size 0.703 Acres
Acres 0.7
Property Description
**Contracts out. Welcome to the neighborhood of" Concord Ridge", a community of lovely manicured homes set back on generous lots! This Spacious Center Hall Colonial is nestled on 0.70 acre with a long expanded driveway leading up to the side turned two car garage - All located on one of the Prettiest Streets!! The very generous sized kitchen offers a large picture window and has been remodeled with New Quartz counter tops and center island. Newer Appliances, Backsplash, beautiful Kitchen Beamwork, New tiled flooring, and pantry! Wide open spaces surrounding the kitchen, dining, and family room adds ease in entertaining. The heart of the home is the over-sized Family Room with grand Cathedral Ceilings and Newer Skylights delivering lots of natural light indoors. Gather around the center Brick Fireplace to be cozy all winter long. A three panel full view door provides easy access in entertaining guests outside on the Trek Deck (retractable awning) Formal Living room with wood flooring, (chair & crown moldings) and the Dining room which opens to kitchen, provides a great flow to the floor plan. Nice-sized powder room (freshly painted) with Newer Tiled Floor, and Laundry room, with utility sink and rear exit door completes this main level. Upstairs you'll find four generous sized bedrooms, (three freshly painted), a main hall full Bathroom with New Toilet, New Tile Floor, and freshly painted. The Master Bedroom offers a wonderful sized walk in closet (with natural lighting) and access to pull down attic stairs). The Master Bathroom has been updated with a New Toilet, New Shower Door & Enclosure, New faucets, New Tile Floor and freshly painted. There is also a large soaking tub and Newer Skylight above! Full (unfinished) Basement offers a small office and provides an abundance of storage space. Last but not least, there is a Brand New Septic System, and Newer 7 yr Roof (The roof is a 25yr roof!)Some other great amenities include underground sprinkler system, shed, invisible fence (rear yard), and Gutter Helmets. Shamong Twp schools are part of the Lenape Regional High School District. This property may be eligible for USDA Financing and can also accommodate a quick close! But hurry.....with rates this low, now's the time to act!!!
Location
State NJ
County Burlington
Area Shamong Twp (20332)
Zoning RG
Rooms
Other Rooms Living Room, Dining Room, Primary Bedroom, Bedroom 2, Bedroom 3, Bedroom 4, Kitchen, Family Room, Basement, Laundry, Primary Bathroom, Full Bath
Basement Partially Finished
Interior
Heating Forced Air
Cooling Central A/C
Flooring Wood, Carpet, Ceramic Tile
Fireplaces Number 1
Fireplaces Type Brick, Gas/Propane
Equipment Built-In Range, Dishwasher, Refrigerator, Dryer, Oven - Self Cleaning, Stove, Washer, Water Heater, Freezer
Furnishings No
Fireplace Y
Appliance Built-In Range, Dishwasher, Refrigerator, Dryer, Oven - Self Cleaning, Stove, Washer, Water Heater, Freezer
Heat Source Natural Gas
Laundry Main Floor
Exterior
Parking Features Garage - Side Entry, Garage Door Opener, Inside Access
Garage Spaces 2.0
Fence Invisible
Water Access N
Roof Type Architectural Shingle
Street Surface Paved
Accessibility 2+ Access Exits
Attached Garage 2
Total Parking Spaces 2
Garage Y
Building
Story 2
Sewer On Site Septic
Water Well
Architectural Style Colonial
Level or Stories 2
Additional Building Above Grade, Below Grade
New Construction N
Schools
School District Lenape Regional High
Others
Senior Community No
Tax ID 32000200300013
Ownership Fee Simple
SqFt Source Assessor
Acceptable Financing Conventional, USDA, VA, FHA
Listing Terms Conventional, USDA, VA, FHA
Financing Conventional,USDA,VA,FHA
Special Listing Condition Standard
Read Less Info
Want to know what your home might be worth? Contact us for a FREE valuation!

Our team is ready to help you sell your home for the highest possible price ASAP

Bought with Dechlin P Moody • Keller Williams - Main Street
"My job is to find and attract mastery-based agents to the office, protect the culture, and make sure everyone is happy! "







