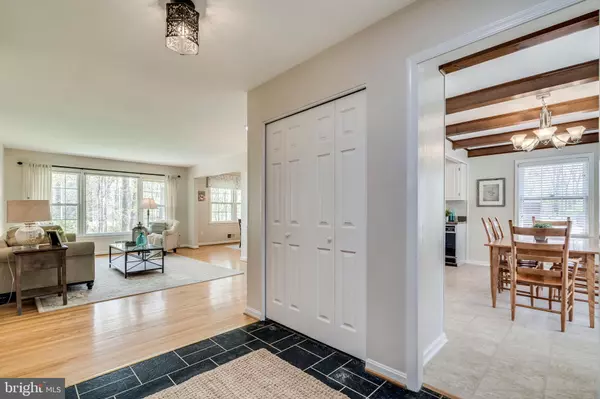$729,000
$674,900
8.0%For more information regarding the value of a property, please contact us for a free consultation.
5 Beds
3 Baths
2,360 SqFt
SOLD DATE : 05/24/2019
Key Details
Sold Price $729,000
Property Type Single Family Home
Sub Type Detached
Listing Status Sold
Purchase Type For Sale
Square Footage 2,360 sqft
Price per Sqft $308
Subdivision Camelot Heights
MLS Listing ID VAFX1049452
Sold Date 05/24/19
Style Split Level
Bedrooms 5
Full Baths 3
HOA Y/N N
Abv Grd Liv Area 1,768
Originating Board BRIGHT
Year Built 1967
Annual Tax Amount $7,178
Tax Year 2018
Lot Size 0.552 Acres
Acres 0.55
Property Description
***OPEN HOUSE SUNDAY 4/21 from 2-4 PM*** Camelot Heights 5 BDR | 3 BATH | 2 CAR Garage on 1/2 Acre Features Eat-in kitchen w/ Cooktop, wall oven, picturesque bay window, wood beams and table space (easily sits 8). Sun-filled Living Room with bay window and tons of natural light. Dining room off kitchen - great for entertaining. Spacious master bedroom with 2 closets and stunning, renovated master bath: Double sinks with marble counter, separate soaking tub, glass shower, and extra storage. 4 Bedrooms on upper level! Hardwood floors continue throughout main and upper levels. Bright Rec room features wood burning brick fireplace and recessed lights. Huge 5th bedroom with full bath. Convenient renovated laundry room with brand new washer/dryer. Walk out to beautiful stone patio and flat yard. Convenient location with easy access to 495, Rt. 50, Rt. 29 and I-66, Mosaic District and Dunn Loring METRO!
Location
State VA
County Fairfax
Zoning 120
Rooms
Other Rooms Living Room, Dining Room, Primary Bedroom, Bedroom 2, Bedroom 3, Bedroom 4, Bedroom 5, Kitchen, Family Room, Foyer, Breakfast Room, Bathroom 2, Bathroom 3, Primary Bathroom
Basement Full, Connecting Stairway, Rear Entrance, Walkout Level
Interior
Interior Features Breakfast Area, Combination Dining/Living, Exposed Beams, Kitchen - Eat-In, Ceiling Fan(s), Primary Bath(s), Recessed Lighting, Skylight(s), Wood Floors
Hot Water Natural Gas
Heating Forced Air
Cooling Central A/C
Fireplaces Number 1
Fireplaces Type Brick, Screen
Equipment Cooktop, Disposal, Dishwasher, Dryer, Oven - Double, Oven - Wall, Refrigerator, Icemaker, Washer
Fireplace Y
Window Features Bay/Bow,Skylights
Appliance Cooktop, Disposal, Dishwasher, Dryer, Oven - Double, Oven - Wall, Refrigerator, Icemaker, Washer
Heat Source Natural Gas
Laundry Basement
Exterior
Exterior Feature Patio(s)
Parking Features Basement Garage, Garage - Side Entry, Inside Access
Garage Spaces 2.0
Fence Partially
Water Access N
Roof Type Composite
Accessibility None
Porch Patio(s)
Attached Garage 2
Total Parking Spaces 2
Garage Y
Building
Story 3+
Sewer Public Sewer
Water Public
Architectural Style Split Level
Level or Stories 3+
Additional Building Above Grade, Below Grade
New Construction N
Schools
Elementary Schools Camelot
Middle Schools Jackson
High Schools Falls Church
School District Fairfax County Public Schools
Others
HOA Fee Include None
Senior Community No
Tax ID 0592 15030009
Ownership Fee Simple
SqFt Source Estimated
Horse Property N
Special Listing Condition Standard
Read Less Info
Want to know what your home might be worth? Contact us for a FREE valuation!

Our team is ready to help you sell your home for the highest possible price ASAP

Bought with Kristin O Stone • RE/MAX Allegiance
"My job is to find and attract mastery-based agents to the office, protect the culture, and make sure everyone is happy! "







