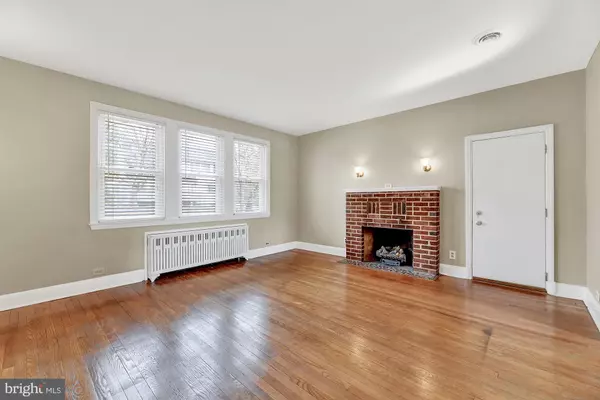$222,000
$223,900
0.8%For more information regarding the value of a property, please contact us for a free consultation.
3 Beds
1 Bath
1,450 SqFt
SOLD DATE : 05/17/2019
Key Details
Sold Price $222,000
Property Type Single Family Home
Sub Type Detached
Listing Status Sold
Purchase Type For Sale
Square Footage 1,450 sqft
Price per Sqft $153
Subdivision Westgate
MLS Listing ID MDBA462192
Sold Date 05/17/19
Style Traditional
Bedrooms 3
Full Baths 1
HOA Y/N N
Abv Grd Liv Area 1,450
Originating Board BRIGHT
Year Built 1938
Annual Tax Amount $4,012
Tax Year 2019
Lot Size 6,264 Sqft
Acres 0.14
Property Description
WOW! Don't miss this all-brick Westgate CLASSIC! Abundant CHARACTER! Lovely southeastern-exposure square back yard - bring GARDENING dreams! Fireplace with vent-free insert! GLORIOUS porch w/ SUNRISE view for morning coffee! LOVELY hardwood floor, ORIGINAL tile work in the bath, arched doorways complete the charm! Attic & basement offer AMPLE storage! Bedrooms that actually are ROOMY!! Kitchen recently upgraded, newer floors, countertops & SS appliances! Now for the pragmatics ... vent-free insert is certified! Brand new garage door!! Garage contains sump pump with back-up generator! Lots of parking, including garage and driveway, wide street on this block frequently accommodates vehicles! Truly, this is one of Westgate's quietest & most spacious blocks & lots. Quality of Life Survey reveals: Fabulous neighbors, active voluntary community association, very-social social media pages for neighborhood! Lots of dog lovers can be spotted on evening walks! Handsome ELEGANCE welcomes you home.
Location
State MD
County Baltimore City
Zoning R-3
Direction North
Rooms
Basement Other, Daylight, Partial, Connecting Stairway, Full, Outside Entrance, Interior Access, Poured Concrete, Rough Bath Plumb, Side Entrance, Unfinished, Windows
Interior
Interior Features Attic, Ceiling Fan(s), Floor Plan - Traditional, Formal/Separate Dining Room, Pantry, Wood Floors
Heating Hot Water
Cooling Central A/C
Flooring Hardwood, Tile/Brick, Vinyl
Fireplaces Number 1
Fireplaces Type Insert
Equipment Built-In Microwave, Dishwasher, Dryer, Oven/Range - Gas, Stainless Steel Appliances, Washer, Water Heater
Furnishings No
Fireplace Y
Appliance Built-In Microwave, Dishwasher, Dryer, Oven/Range - Gas, Stainless Steel Appliances, Washer, Water Heater
Heat Source Natural Gas
Laundry Basement
Exterior
Garage Basement Garage, Built In, Garage - Front Entry
Garage Spaces 3.0
Fence Board, Rear, Partially, Privacy, Wood
Waterfront N
Water Access N
Street Surface Paved
Accessibility None
Road Frontage City/County
Parking Type Attached Garage, Driveway, On Street, Off Street
Attached Garage 1
Total Parking Spaces 3
Garage Y
Building
Story 3+
Sewer Public Sewer
Water Public
Architectural Style Traditional
Level or Stories 3+
Additional Building Above Grade, Below Grade
New Construction N
Schools
School District Baltimore City Public Schools
Others
Senior Community No
Tax ID 0328058030A018
Ownership Fee Simple
SqFt Source Assessor
Horse Property N
Special Listing Condition Standard
Read Less Info
Want to know what your home might be worth? Contact us for a FREE valuation!

Our team is ready to help you sell your home for the highest possible price ASAP

Bought with Matthew Spence • Coldwell Banker Realty

"My job is to find and attract mastery-based agents to the office, protect the culture, and make sure everyone is happy! "







