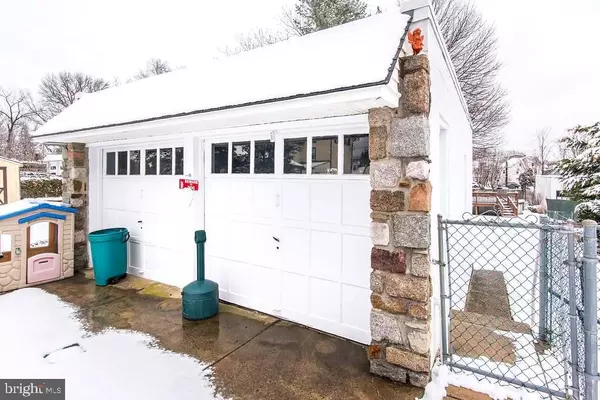$300,000
$309,900
3.2%For more information regarding the value of a property, please contact us for a free consultation.
5 Beds
3 Baths
2,175 SqFt
SOLD DATE : 05/15/2019
Key Details
Sold Price $300,000
Property Type Single Family Home
Sub Type Twin/Semi-Detached
Listing Status Sold
Purchase Type For Sale
Square Footage 2,175 sqft
Price per Sqft $137
Subdivision Fox Chase
MLS Listing ID PAPH722308
Sold Date 05/15/19
Style Victorian
Bedrooms 5
Full Baths 2
Half Baths 1
HOA Y/N N
Abv Grd Liv Area 2,175
Originating Board BRIGHT
Year Built 1953
Annual Tax Amount $3,262
Tax Year 2019
Lot Size 0.268 Acres
Acres 0.27
Lot Dimensions 37.00 x 315.83
Property Description
A must see one of a kind HUGE Victorian twin boasting 2200sqft of living space PLUS a fully finished basement, 2 family rooms, 5 bedrooms & 2 1/2 baths w/ wrap around front porch, extra long 5 car driveway w/ lighted stone pillars leading to detached 2 car garage, and a football field sized yard! One of biggest homes in area w/ lots of space inside & out. Great curb appeal, wrap-around front porch w/ wrought iron railing, ceiling fan & hanging seat swing. Entire house has high ceilings, original moldings/trim on windows & doors, replacement windows, fully carpeted, and has tons of natural light. Large living room w/ cedar closet, attractive staircase to upstairs, formal dining room. Plenty of attractive white cabinets wrap the kitchen and are complemented w/ black granite countertops and built-in wine rack, crown moldings, ceramic tile flooring, dishwasher, gas range & exit to driveway/yard (washer & dryer are currently set up in kitchen for sellers convenience but can easily be moved to basement). Off the kitchen is a 2nd stairway to upstairs and a large family room w/ ceiling fan & abundant closet space, a convenient full bathroom w/ ceramic tile flooring & tub/shower surround, wood vanity w/ matching mirror, lighting & chair rail. Downstairs is a spacious finished basement w/ drop ceiling & carpeting, 1/2 bath, awesome stone bar w/ shelving, and a bonus room that is great for extra storage. 2nd fl has 3 great sized bedrooms, front room has ceiling fan, closet, & an eye-catching bump out framed by archway and wrap around windows which is perfect for a vanity, etc. Oversized middle room has ceiling fan & closet, 3 windows, and a separate bonus room w/ window & sink which is perfect for an office area or giant closet / dressing room. Finishing off the 2nd fl is rear bedroom w/ closet & ceiling fan, and full bathroom w/ ceramic tile flooring & tub/shower surround, pedestal sink, wainscoting & chair rail, and built-in linen closet. 3rd fl has 2 decent sized bedrooms. The rear fenced yard is long and massive, all grass and nicely landscaped, truly one of biggest in the area and plenty of space for entertaining the biggest of gatherings and for kids to run free while also having room for pools, trampolines, swing/play sets etc. The 2 car detached garage is a great feature and perfect for covered parking, extra storage, etc. This home is very clean and well cared for and it shows! Super convenient location, a block to train station to downtown, buses & station, rec center, schools, restaurants and shopping. If your looking for lots of space inside & out w/ low maintenance this is the home for you!
Location
State PA
County Philadelphia
Area 19111 (19111)
Zoning RSA3
Rooms
Basement Other, Fully Finished
Main Level Bedrooms 5
Interior
Heating Radiator
Cooling Window Unit(s)
Heat Source Oil
Exterior
Garage Oversized, Covered Parking, Additional Storage Area
Garage Spaces 7.0
Waterfront N
Water Access N
Accessibility 2+ Access Exits
Parking Type Detached Garage, Driveway, Off Street, On Street
Total Parking Spaces 7
Garage Y
Building
Story 3+
Sewer Public Sewer
Water Public
Architectural Style Victorian
Level or Stories 3+
Additional Building Above Grade, Below Grade
New Construction N
Schools
School District The School District Of Philadelphia
Others
Senior Community No
Tax ID 631032000
Ownership Fee Simple
SqFt Source Assessor
Special Listing Condition Standard
Read Less Info
Want to know what your home might be worth? Contact us for a FREE valuation!

Our team is ready to help you sell your home for the highest possible price ASAP

Bought with Heather A Ayala • Keller Williams Real Estate - Newtown

"My job is to find and attract mastery-based agents to the office, protect the culture, and make sure everyone is happy! "







