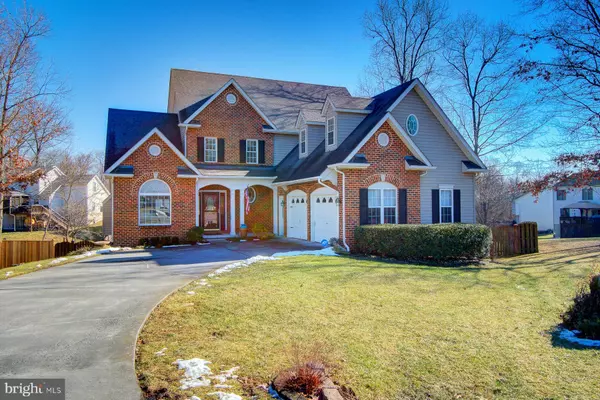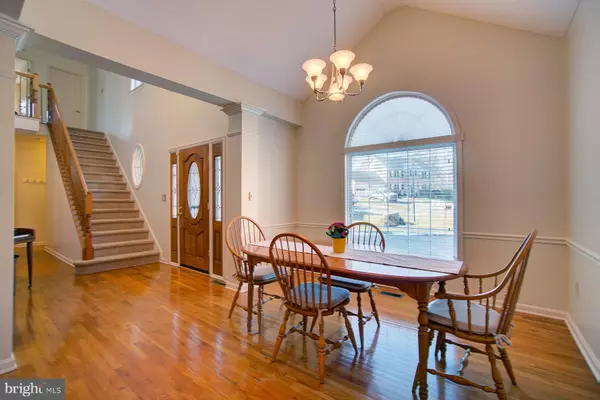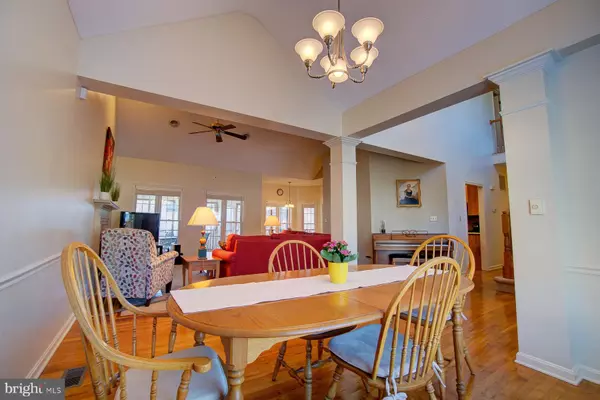$375,000
$368,500
1.8%For more information regarding the value of a property, please contact us for a free consultation.
3 Beds
4 Baths
4,229 SqFt
SOLD DATE : 05/20/2019
Key Details
Sold Price $375,000
Property Type Single Family Home
Sub Type Detached
Listing Status Sold
Purchase Type For Sale
Square Footage 4,229 sqft
Price per Sqft $88
Subdivision Pioneer Heights
MLS Listing ID VAFV149574
Sold Date 05/20/19
Style Colonial
Bedrooms 3
Full Baths 3
Half Baths 1
HOA Fees $10
HOA Y/N Y
Abv Grd Liv Area 2,729
Originating Board BRIGHT
Year Built 1996
Annual Tax Amount $1,950
Tax Year 2018
Property Description
Welcome home to first floor living at its finest! This gorgeous brick front colonial home is situated on an incredible fully fenced yard at the end of a quiet cul-de-sac. It boasts of a beautiful first floor master bedroom featuring a tres ceiling & an en suite bathroom with heated floors. A large screened-in deck overlooking the huge backyard is only steps away from the open concept kitchen & living room with a cozy fireplace. Upstairs you will find two additional bedrooms with a "Jack & Jill" adjoining bathroom that has a newly remodeled floor. The oversized "bonus" room was recently insulated & provides plenty of space for a variety of uses such as a home office, craft room or another potential (fourth) bedroom. The lower level has been fully finished to create a spacious living and entertaining area. It has another "bonus" room off of the main living room that is also another potential (fifth) bedroom, plus another full bathroom and storage area. After a long day, you can relax or exercise in the incredible Michael Phelps Swim Spa located just steps out your backdoor. With a new easy roll cover & a quick heating system, the Spa may be used all year long! Located just off of Route 7 & close to major commuter routes, convenience and space make this the perfect place to call home. Please contact the listing agent for a complete list of updates, including a new roof that was just installed in February of 2019!
Location
State VA
County Frederick
Zoning RP
Rooms
Basement Full, Partially Finished
Main Level Bedrooms 1
Interior
Heating Heat Pump(s)
Cooling Central A/C, Ceiling Fan(s)
Fireplaces Number 2
Fireplaces Type Gas/Propane
Fireplace Y
Heat Source Natural Gas
Exterior
Parking Features Garage - Side Entry
Garage Spaces 2.0
Pool Above Ground, Lap/Exercise, Heated
Water Access N
Accessibility None
Attached Garage 2
Total Parking Spaces 2
Garage Y
Building
Story 3+
Sewer Public Sewer
Water Public
Architectural Style Colonial
Level or Stories 3+
Additional Building Above Grade, Below Grade
New Construction N
Schools
Elementary Schools Redbud Run
Middle Schools James Wood
High Schools Millbrook
School District Frederick County Public Schools
Others
Senior Community No
Tax ID 55F 2 1 105
Ownership Fee Simple
SqFt Source Estimated
Special Listing Condition Standard
Read Less Info
Want to know what your home might be worth? Contact us for a FREE valuation!

Our team is ready to help you sell your home for the highest possible price ASAP

Bought with Natasha Roberts • ERA Oakcrest Realty, Inc.
"My job is to find and attract mastery-based agents to the office, protect the culture, and make sure everyone is happy! "







