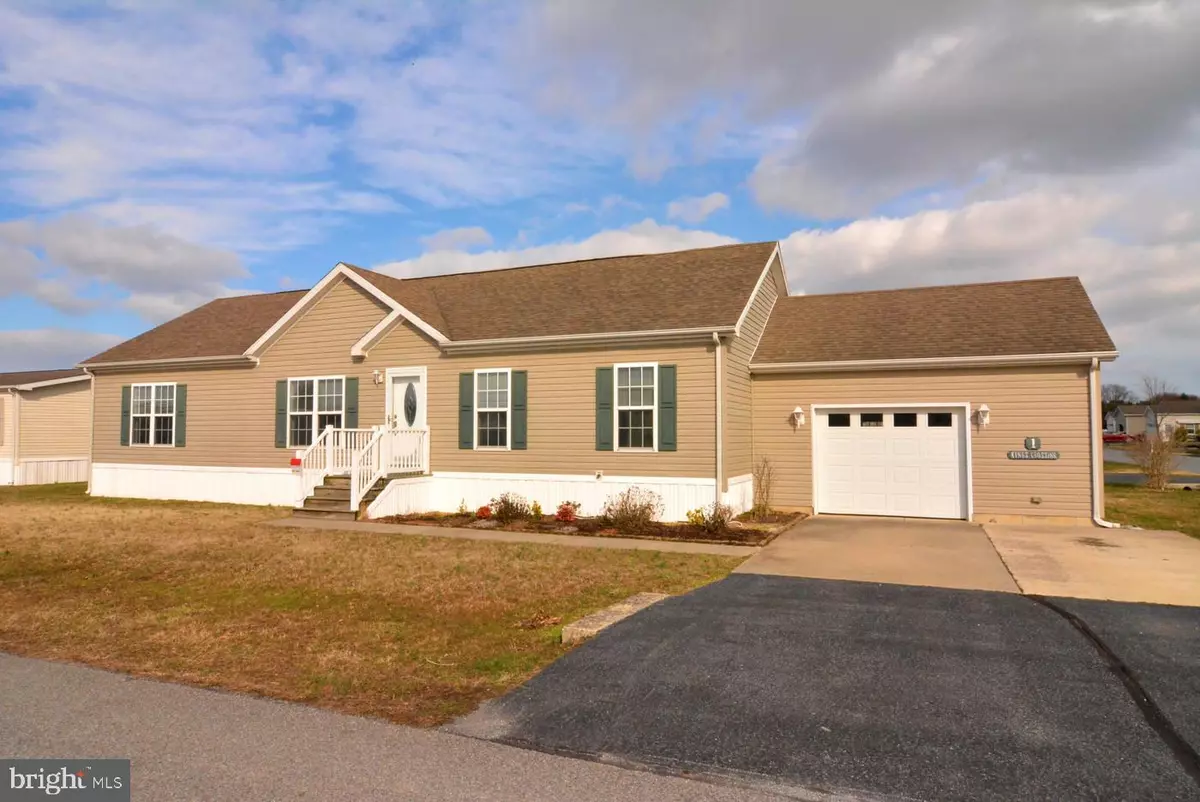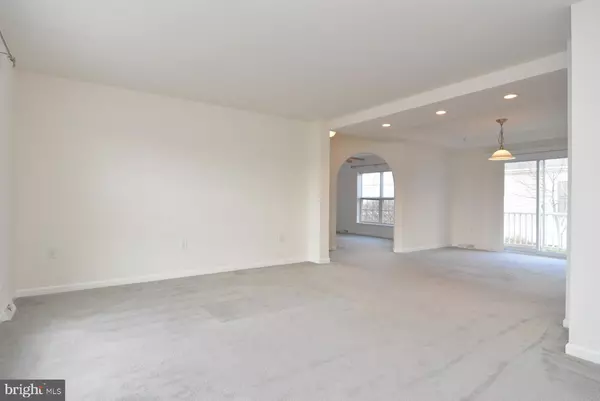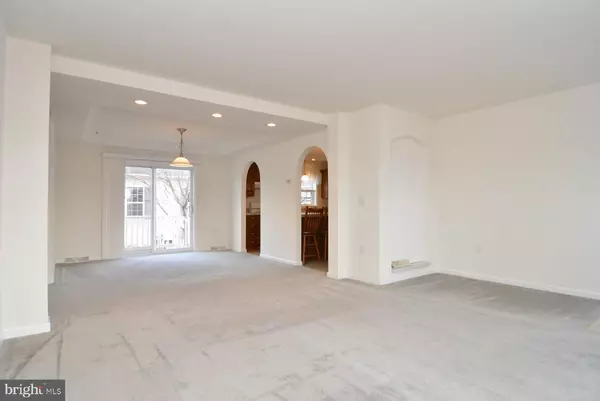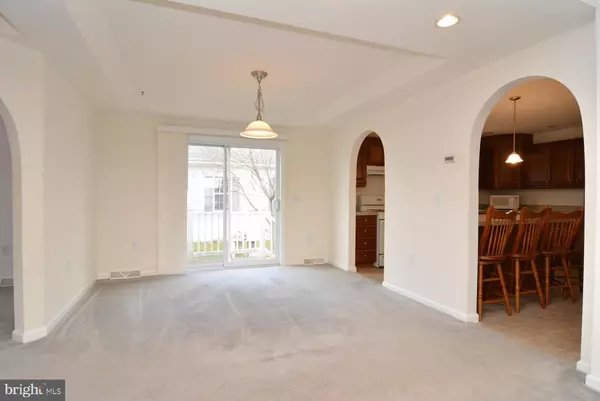$135,000
$139,900
3.5%For more information regarding the value of a property, please contact us for a free consultation.
3 Beds
2 Baths
1,624 SqFt
SOLD DATE : 05/21/2019
Key Details
Sold Price $135,000
Property Type Condo
Sub Type Condo/Co-op
Listing Status Sold
Purchase Type For Sale
Square Footage 1,624 sqft
Price per Sqft $83
Subdivision Sussex West Mhp
MLS Listing ID DESU133456
Sold Date 05/21/19
Style Class C,Modular/Pre-Fabricated
Bedrooms 3
Full Baths 2
Condo Fees $25/ann
HOA Y/N N
Abv Grd Liv Area 1,624
Originating Board BRIGHT
Land Lease Amount 6714.0
Land Lease Frequency Annually
Year Built 2005
Annual Tax Amount $512
Tax Year 2018
Lot Dimensions 0.00 x 0.00
Property Description
Welcome to Sussex West, a 55+Retirement Community at the Delaware shore. Turn the key into a well kept 3 bedroom, 2 bath home. Enjoy a spacious living room and dining room area or relax in your den. Walk through the unique archways to a large kitchen. Kitchen has beautiful cherry cabinets, plenty of storage, a new stainless steel refrigerator. Plenty of room to eat at island counter. Barn door opens to built -in pantry. Separate laundry room with laundry sink off the garage. Garage is oversized has built in work area and storage. Home is on a corner nicely landscaped lot. Enjoy the community Indoor Pool or the Manor House. Community meeting/activity room with lounge area w/big screen TV. Close to beaches, shopping, golf and restaurants. HOA fee is NOT mandatory.
Location
State DE
County Sussex
Area Lewes Rehoboth Hundred (31009)
Zoning 3
Rooms
Main Level Bedrooms 3
Interior
Interior Features Attic, Ceiling Fan(s), Dining Area, Carpet, Entry Level Bedroom, Kitchen - Island
Hot Water Propane
Heating Forced Air
Cooling Ceiling Fan(s), Central A/C
Flooring Carpet, Fully Carpeted, Vinyl
Equipment Dishwasher, Dryer - Gas, Microwave, Oven/Range - Gas, Refrigerator, Washer, Water Heater
Window Features Screens
Appliance Dishwasher, Dryer - Gas, Microwave, Oven/Range - Gas, Refrigerator, Washer, Water Heater
Heat Source Propane - Leased
Laundry Has Laundry, Main Floor
Exterior
Parking Features Additional Storage Area, Garage - Front Entry
Garage Spaces 3.0
Utilities Available Cable TV
Water Access N
Roof Type Architectural Shingle
Accessibility None
Attached Garage 3
Total Parking Spaces 3
Garage Y
Building
Lot Description Corner, Landscaping
Story 1
Sewer Public Sewer
Water Public
Architectural Style Class C, Modular/Pre-Fabricated
Level or Stories 1
Additional Building Above Grade, Below Grade
New Construction N
Schools
School District Cape Henlopen
Others
Senior Community Yes
Age Restriction 55
Tax ID 334-05.00-167.00-52686
Ownership Land Lease
SqFt Source Estimated
Security Features Smoke Detector
Special Listing Condition Standard
Read Less Info
Want to know what your home might be worth? Contact us for a FREE valuation!

Our team is ready to help you sell your home for the highest possible price ASAP

Bought with TRACEY WEHR HARRELL • Mann & Sons, Inc.
"My job is to find and attract mastery-based agents to the office, protect the culture, and make sure everyone is happy! "







