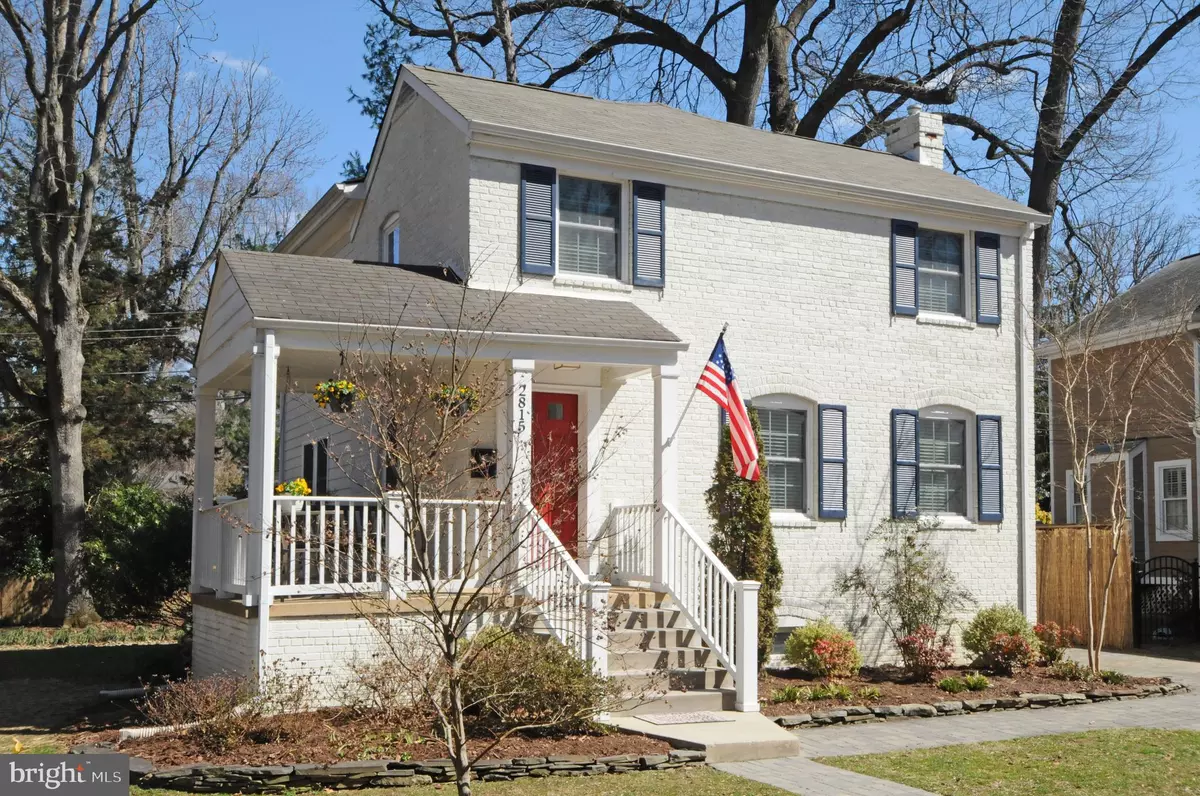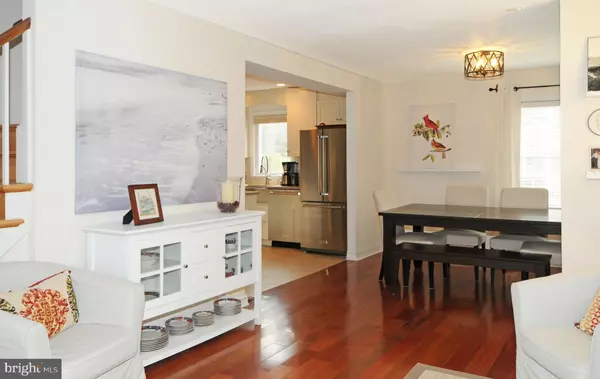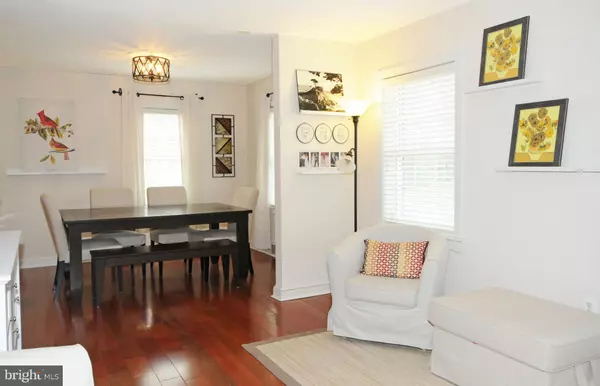$950,260
$919,900
3.3%For more information regarding the value of a property, please contact us for a free consultation.
3 Beds
3 Baths
1,834 SqFt
SOLD DATE : 05/20/2019
Key Details
Sold Price $950,260
Property Type Single Family Home
Sub Type Detached
Listing Status Sold
Purchase Type For Sale
Square Footage 1,834 sqft
Price per Sqft $518
Subdivision Milburn Terrace
MLS Listing ID VAAR140884
Sold Date 05/20/19
Style Colonial
Bedrooms 3
Full Baths 2
Half Baths 1
HOA Y/N N
Abv Grd Liv Area 1,644
Originating Board BRIGHT
Year Built 1944
Annual Tax Amount $8,735
Tax Year 2018
Lot Size 5,591 Sqft
Acres 0.13
Property Description
CUTEST COLONIAL EVER! QUIET DEAD-END STREET WITH OFF STREET PARKING ON AN ATTRACTIVE PAVER DRIVEWAY(2015).CONVENIENT TO 2 ACRE ROCK SPRING PARK. ENJOY THE WRAP FRONT PORCH W/SWING. LIVING RM & DINING RM OFFER PRISTINE 5" BRAZILIAN CHERRY HARDWOOD & ARCHWAYS REMOVED FOR OPEN CONCEPT. QUALITY, 42" CREAMY WHITE CABINETS (2018), QUARTZ COUNTERS & ISLAND W/SPACE FOR BAR STOOLS. STAINLESS APPLS (2016) INCLUDE GAS STOVE W/2 OVENS & FRENCH DOOR FRIDGE. THE FAMILY RM ADDITION OPENS TO THE KITCHEN & IS CONVENIENT TO A MAIN LEVEL POWDER RM. THE UPPER LEVEL MASTER ADDITION OFFERS A CATHEDRAL CEILING W/SKYLIGHTS, SPACE FOR KING BED, WALK-IN CLOSET & EN'SUITE BATH W/2 SINKS & VAULTED CEILING. WHOLE HOUSE GENERATOR. & ELEC CAR CHARGER. DISCOVERY ES. 2019 assessment, 2018 taxes as of 3.26.
Location
State VA
County Arlington
Zoning R-6
Rooms
Other Rooms Living Room, Dining Room, Primary Bedroom, Bedroom 2, Bedroom 3, Kitchen, Game Room, Family Room, Storage Room, Primary Bathroom, Full Bath, Half Bath
Basement Other, Full, Heated, Windows, Fully Finished
Interior
Interior Features Carpet, Ceiling Fan(s), Family Room Off Kitchen, Floor Plan - Open, Formal/Separate Dining Room, Kitchen - Eat-In, Kitchen - Island, Primary Bath(s), Pantry, Recessed Lighting, Skylight(s), Upgraded Countertops, Walk-in Closet(s), Wood Floors
Hot Water Natural Gas
Heating Central, Forced Air
Cooling Central A/C
Flooring Hardwood, Wood, Ceramic Tile, Terrazzo
Equipment Built-In Microwave, Dishwasher, Disposal, Dryer, ENERGY STAR Refrigerator, Humidifier, Microwave, Oven/Range - Gas, Refrigerator, Stainless Steel Appliances, Stove, Washer, Water Heater
Fireplace N
Window Features Double Pane,Screens,Skylights
Appliance Built-In Microwave, Dishwasher, Disposal, Dryer, ENERGY STAR Refrigerator, Humidifier, Microwave, Oven/Range - Gas, Refrigerator, Stainless Steel Appliances, Stove, Washer, Water Heater
Heat Source Central
Laundry Basement, Lower Floor
Exterior
Exterior Feature Porch(es)
Fence Partially, Wood
Utilities Available Cable TV Available, DSL Available, Fiber Optics Available, Natural Gas Available
Water Access N
Roof Type Fiberglass
Accessibility None
Porch Porch(es)
Garage N
Building
Lot Description Cul-de-sac, No Thru Street, Partly Wooded, Trees/Wooded
Story 3+
Sewer Public Sewer
Water Public
Architectural Style Colonial
Level or Stories 3+
Additional Building Above Grade, Below Grade
Structure Type Cathedral Ceilings,Vaulted Ceilings
New Construction N
Schools
Elementary Schools Discovery
Middle Schools Williamsburg
High Schools Yorktown
School District Arlington County Public Schools
Others
Senior Community No
Tax ID 02-086-004
Ownership Fee Simple
SqFt Source Assessor
Special Listing Condition Standard
Read Less Info
Want to know what your home might be worth? Contact us for a FREE valuation!

Our team is ready to help you sell your home for the highest possible price ASAP

Bought with Robyn B Bomar • Compass
"My job is to find and attract mastery-based agents to the office, protect the culture, and make sure everyone is happy! "







