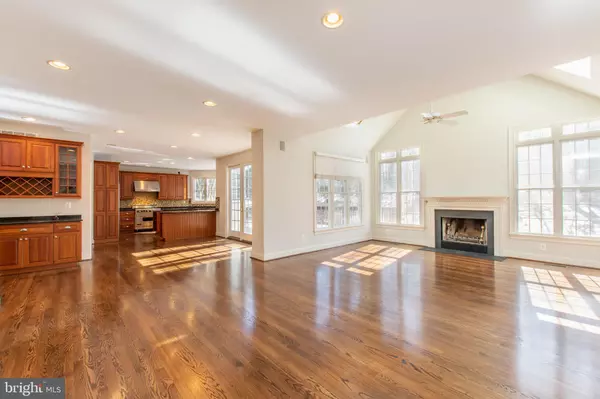$705,000
$749,000
5.9%For more information regarding the value of a property, please contact us for a free consultation.
5 Beds
5 Baths
4,000 SqFt
SOLD DATE : 05/14/2019
Key Details
Sold Price $705,000
Property Type Single Family Home
Sub Type Detached
Listing Status Sold
Purchase Type For Sale
Square Footage 4,000 sqft
Price per Sqft $176
Subdivision Stonewold
MLS Listing ID 1002334984
Sold Date 05/14/19
Style Traditional
Bedrooms 5
Full Baths 4
Half Baths 1
HOA Fees $66/ann
HOA Y/N Y
Abv Grd Liv Area 4,000
Originating Board TREND
Year Built 2001
Annual Tax Amount $7,276
Tax Year 2017
Lot Size 0.360 Acres
Acres 0.36
Lot Dimensions 105X146
Property Description
Hardwood flooring newly refinished and fresh interior paint! Move in and enjoy! Custom upgrades to this Brookshire Bordeau model at the time of construction make this home a stand out in the popular community of Stonewold. Situated on one of Stonewold's original highest premium lots backing to acres of Mt Cuba conserved land. Two story entry foyer is flanked by the formal living room and dining room. Dining room is accented by applied moldings. First floor private office. The family room features a vaulted ceiling and wood burning fireplace. Family room opens to the breakfast area and gourmet kitchen. Six burner commercial grade Viking range, 48" Subzero, built-in microwave, granite counters, warm cherry cabinets, and Butler's bar complete the kitchen. The first floor is rounded out with a powder room and mudroom. Upstairs you will find a master retreat with generous sized bedroom, private den, and full bath with whirlpool tub, shower, and dual sinks. The second floor is also host to four additional bedrooms and two full baths. A finished lower level affords an oversized recreation room, laundry room, ample unfinished storage, and rough in for bath. Enjoy relaxing on the rear deck or play in the flat rear yard. Additional features include flagstone front walkway & 3 car garage. Stucco has been fully remediated and all repairs completed. Invasive stucco inspection and oversight report from Environspec.
Location
State DE
County New Castle
Area Hockssn/Greenvl/Centrvl (30902)
Zoning NC40
Rooms
Other Rooms Living Room, Dining Room, Primary Bedroom, Bedroom 2, Bedroom 3, Kitchen, Family Room, Bedroom 1, Laundry, Other
Basement Full
Interior
Interior Features Primary Bath(s), Kitchen - Island, Butlers Pantry, Ceiling Fan(s), Wet/Dry Bar, Dining Area
Hot Water Natural Gas
Heating Forced Air, Zoned
Cooling Central A/C
Flooring Wood, Fully Carpeted
Fireplaces Number 1
Equipment Built-In Range, Commercial Range, Dishwasher, Refrigerator, Disposal, Built-In Microwave
Fireplace Y
Appliance Built-In Range, Commercial Range, Dishwasher, Refrigerator, Disposal, Built-In Microwave
Heat Source Natural Gas
Laundry Lower Floor
Exterior
Exterior Feature Deck(s)
Parking Features Built In
Garage Spaces 3.0
Utilities Available Cable TV
Water Access N
Roof Type Pitched,Shingle
Accessibility None
Porch Deck(s)
Attached Garage 3
Total Parking Spaces 3
Garage Y
Building
Lot Description Front Yard, Rear Yard, SideYard(s)
Story 2
Sewer Public Sewer
Water Public
Architectural Style Traditional
Level or Stories 2
Additional Building Above Grade
Structure Type Cathedral Ceilings,9'+ Ceilings
New Construction N
Schools
School District Red Clay Consolidated
Others
HOA Fee Include Common Area Maintenance,Snow Removal,Management
Senior Community No
Tax ID 07-028.00-108
Ownership Fee Simple
SqFt Source Assessor
Security Features Security System
Special Listing Condition Standard
Read Less Info
Want to know what your home might be worth? Contact us for a FREE valuation!

Our team is ready to help you sell your home for the highest possible price ASAP

Bought with Pamela Covington • BHHS Fox & Roach-West Chester
"My job is to find and attract mastery-based agents to the office, protect the culture, and make sure everyone is happy! "







