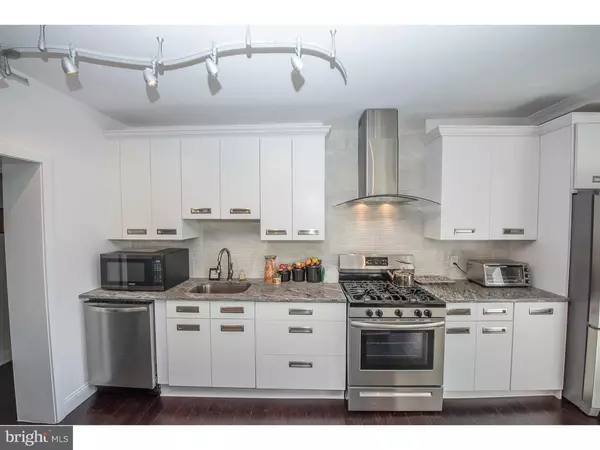$225,000
$249,000
9.6%For more information regarding the value of a property, please contact us for a free consultation.
2 Beds
2 Baths
1,554 SqFt
SOLD DATE : 05/14/2019
Key Details
Sold Price $225,000
Property Type Single Family Home
Sub Type Unit/Flat/Apartment
Listing Status Sold
Purchase Type For Sale
Square Footage 1,554 sqft
Price per Sqft $144
Subdivision Presidential Ests
MLS Listing ID 1010004872
Sold Date 05/14/19
Style Contemporary
Bedrooms 2
Full Baths 2
HOA Y/N N
Abv Grd Liv Area 1,554
Originating Board TREND
Year Built 1961
Annual Tax Amount $6,217
Tax Year 2018
Lot Size 1,554 Sqft
Acres 0.04
Lot Dimensions COMMON
Property Description
Incredible opportunity to purchase a completely renovated 2 bedroom/2 bath condo in the luxury Presidential Estates at 191 Presidential blvd. This sixth floor unit has an open floor plan with a large living room with built-m shelving, dining room and updated kitchen combination that is great for entertaining or everyday living. The kitchen features a leather finish gray granite countertops, ceramic silk feel tile backsplash, stainless appliances, plenty of self-closing cabinets and drawers and overhead lighting. There is oak flooring with a dark stain throughout the home. There are two nice sized bedrooms. The master bedroom has a walk-in custom closet. The master bath has a double sink with marble vanity top and lots of storage cabinetry. The flooring is marble and the enlarged glass enclosed shower has marble walls. Thee are efficient low flow toilets in both bathrooms. The 2nd bath offers a very large glass tiled shower with granite seat and shelving. A laundry room with storage shelves complete the condo. There is also a private balcony for relaxing and taking in the sunset. A one car garage space is included in the sale as well as a storage locker. Garage space is separately deeded with its own txt ID number - 400047571638. 191 Presidential has superior service with a 24 hour doorman, concierge, porters, and security which makes this one of the premier condo buildings in the area. Add to that the convenient location and other amenities offerec by this building.
Location
State PA
County Montgomery
Area Lower Merion Twp (10640)
Zoning C1
Rooms
Other Rooms Living Room, Dining Room, Primary Bedroom, Kitchen, Bedroom 1, Laundry
Main Level Bedrooms 2
Interior
Interior Features Primary Bath(s), Kitchen - Island
Hot Water Natural Gas
Heating Forced Air
Cooling Central A/C
Flooring Wood, Tile/Brick
Equipment Built-In Range, Oven - Self Cleaning, Dishwasher, Disposal, Energy Efficient Appliances
Fireplace N
Window Features Energy Efficient,Replacement
Appliance Built-In Range, Oven - Self Cleaning, Dishwasher, Disposal, Energy Efficient Appliances
Heat Source Natural Gas
Laundry Main Floor
Exterior
Exterior Feature Balcony
Parking Features Built In
Garage Spaces 1.0
Utilities Available Cable TV
Amenities Available Swimming Pool, Tennis Courts, Club House, Tot Lots/Playground
Water Access N
Accessibility None
Porch Balcony
Attached Garage 1
Total Parking Spaces 1
Garage Y
Building
Story 1
Unit Features Hi-Rise 9+ Floors
Sewer Public Sewer
Water Public
Architectural Style Contemporary
Level or Stories 1
Additional Building Above Grade
New Construction N
Schools
Elementary Schools Cynwyd
High Schools Lower Merion
School District Lower Merion
Others
Pets Allowed N
HOA Fee Include Pool(s),Common Area Maintenance,Ext Bldg Maint,Lawn Maintenance,Snow Removal,Trash,Electricity,Heat,Water,Sewer,Parking Fee,Insurance,Health Club,Alarm System
Senior Community No
Tax ID 40-00-47569-487
Ownership Condominium
Special Listing Condition Standard
Read Less Info
Want to know what your home might be worth? Contact us for a FREE valuation!

Our team is ready to help you sell your home for the highest possible price ASAP

Bought with Jordan B Wiener • Compass RE

"My job is to find and attract mastery-based agents to the office, protect the culture, and make sure everyone is happy! "







