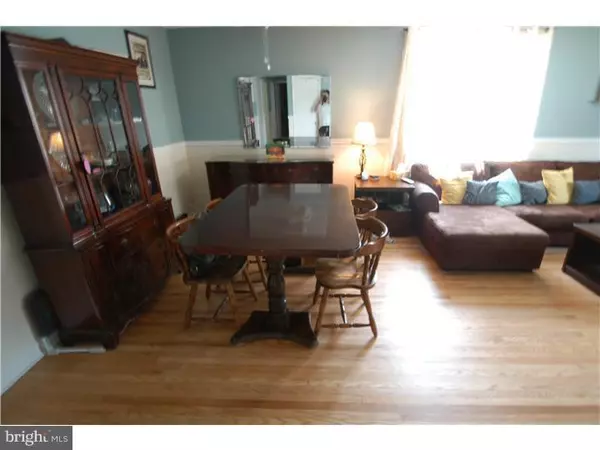$270,000
$275,000
1.8%For more information regarding the value of a property, please contact us for a free consultation.
3 Beds
3 Baths
8,039 Sqft Lot
SOLD DATE : 03/15/2019
Key Details
Sold Price $270,000
Property Type Single Family Home
Sub Type Detached
Listing Status Sold
Purchase Type For Sale
Subdivision Fox Chase
MLS Listing ID PAPH690720
Sold Date 03/15/19
Style Cape Cod,Ranch/Rambler
Bedrooms 3
Full Baths 2
Half Baths 1
HOA Y/N N
Originating Board BRIGHT
Year Built 1953
Annual Tax Amount $3,452
Tax Year 2019
Lot Size 8,039 Sqft
Acres 0.18
Lot Dimensions 62X129
Property Description
Rarely offered Custom built brick, 3 possible 5 B/r, 2.5 Bath, Fox Chase Single. Main level entrance to large open living room and dining room w/ finished hardwood floors. Large Eat-in kitchen w/ plenty of cabinets, newer flooring and counter tops. Exit to large covered rear cement porch overlooking large open yard. Master bedroom w/ 1/2 bath, 2 other nice size bedrooms all w/ ceiling fans, full ceramic tile hall bath. 2nd floor is huge floored attic that could be finished to make 2 additional b/r's or large Master suite. Finished basement is enormous w/ c/t full bath and is separated into 2 large rooms, one is private w/ bar and closet, other side is open w/ summer kitchen, laundry area and exit to rear drive and yard. Extras include Central Air w/ electronic air filter, updated 200 amp electric service and panel, shingle roof (2007), replacement windows, extra long attached garage, rear drive for extra off street parking and close to transportation in a great Fox Chase neighborhood!
Location
State PA
County Philadelphia
Area 19111 (19111)
Zoning RSA3
Rooms
Other Rooms Living Room, Dining Room, Primary Bedroom, Bedroom 2, Kitchen, Family Room, Bedroom 1, Other, Attic
Basement Walkout Level, Fully Finished
Main Level Bedrooms 3
Interior
Interior Features Kitchen - Eat-In
Hot Water Natural Gas
Heating Forced Air
Cooling Central A/C
Flooring Hardwood
Equipment Cooktop, Disposal, Oven - Wall, Washer, Dryer
Fireplace N
Appliance Cooktop, Disposal, Oven - Wall, Washer, Dryer
Heat Source Natural Gas
Laundry Basement
Exterior
Exterior Feature Porch(es), Patio(s)
Garage Garage - Rear Entry
Garage Spaces 3.0
Waterfront N
Water Access N
Roof Type Shingle
Accessibility None
Porch Porch(es), Patio(s)
Parking Type Other, Attached Garage, Attached Carport, Driveway, Off Street
Attached Garage 1
Total Parking Spaces 3
Garage Y
Building
Lot Description Front Yard, Rear Yard, SideYard(s)
Story 2
Sewer Public Sewer
Water Public
Architectural Style Cape Cod, Ranch/Rambler
Level or Stories 2
Additional Building Above Grade, Below Grade
New Construction N
Schools
School District The School District Of Philadelphia
Others
Senior Community No
Tax ID 631195200
Ownership Fee Simple
SqFt Source Assessor
Acceptable Financing Conventional, VA, FHA 203(b)
Listing Terms Conventional, VA, FHA 203(b)
Financing Conventional,VA,FHA 203(b)
Special Listing Condition Standard
Read Less Info
Want to know what your home might be worth? Contact us for a FREE valuation!

Our team is ready to help you sell your home for the highest possible price ASAP

Bought with William E Pfeffer III • BHHS Prime Real Estate

"My job is to find and attract mastery-based agents to the office, protect the culture, and make sure everyone is happy! "







