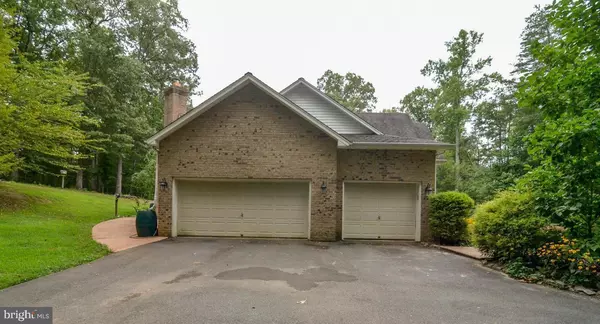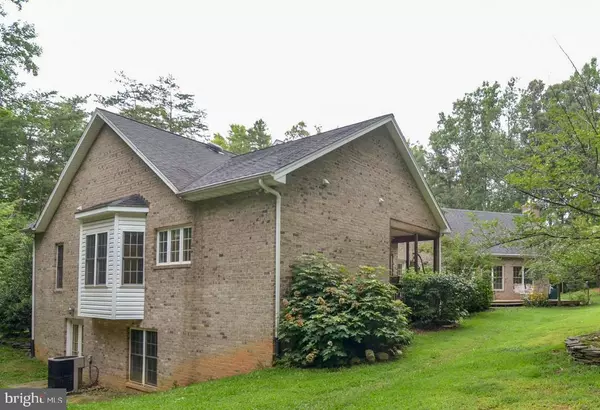$530,000
$549,950
3.6%For more information regarding the value of a property, please contact us for a free consultation.
5 Beds
4 Baths
3,835 SqFt
SOLD DATE : 05/15/2019
Key Details
Sold Price $530,000
Property Type Single Family Home
Sub Type Detached
Listing Status Sold
Purchase Type For Sale
Square Footage 3,835 sqft
Price per Sqft $138
Subdivision Deep Run
MLS Listing ID VAST186986
Sold Date 05/15/19
Style Traditional,Raised Ranch/Rambler,Ranch/Rambler
Bedrooms 5
Full Baths 3
Half Baths 1
HOA Y/N N
Abv Grd Liv Area 3,835
Originating Board BRIGHT
Year Built 2001
Annual Tax Amount $4,800
Tax Year 2017
Lot Size 3.003 Acres
Acres 3.0
Property Description
NO HOA FEES, UNIQUE ALL BRICK home on quiet cul de sac, 3 car side load garage, 3 beautiful landscaped & wooded acres, tons of deer & wildlife. Hardwood floors thru out main level, sep. private deck off of the Master bedroom retreat to enjoy your morning coffee, Master bath offers garden tub and HUGE zero entry luxury shower, all bedrooms offer large walk-in closets, central vac., no maint. deck has handicap access, Gourmet Kitchen offers upgraded stainless appliances, 2 double wall ovens, sep. 6 burner cook top and is flooded with natural light. Family Room has large built-in shelving for storage and a gas fireplace to enjoy those cold nights. 4 large bedrooms on the main floor plus a bonus room/upper lvl that could be used as a 5th bedroom/teen room or game room, bonus room has a full bath upstairs and 2 massive walk-in closets. THIS HOME IS A MUST SEE WITH TO MANY UPGRADES TO MENTION AND SHOWS WELL. Schedule a visit, this one wont be around very long.
Location
State VA
County Stafford
Zoning A1
Rooms
Other Rooms Living Room, Dining Room, Primary Bedroom, Bedroom 2, Bedroom 3, Bedroom 5, Kitchen, Family Room, Basement, Foyer, Breakfast Room, Laundry, Bathroom 1
Basement Partial, Full, Partially Finished, Unfinished, Walkout Level
Main Level Bedrooms 4
Interior
Interior Features Breakfast Area, Built-Ins, Ceiling Fan(s), Central Vacuum, Entry Level Bedroom, Family Room Off Kitchen, Floor Plan - Open, Formal/Separate Dining Room, Intercom, Kitchen - Country, Kitchen - Eat-In, Kitchen - Gourmet, Kitchen - Island, Primary Bath(s), Pantry, Upgraded Countertops, Walk-in Closet(s), Wood Floors, Other
Heating Forced Air
Cooling Central A/C
Fireplaces Number 1
Fireplaces Type Fireplace - Glass Doors, Gas/Propane
Equipment Central Vacuum, Dishwasher, Dryer, Icemaker, Intercom, Oven - Double, Refrigerator, Stainless Steel Appliances, Washer
Furnishings No
Fireplace Y
Window Features Energy Efficient
Appliance Central Vacuum, Dishwasher, Dryer, Icemaker, Intercom, Oven - Double, Refrigerator, Stainless Steel Appliances, Washer
Heat Source Propane - Owned, Propane - Leased
Laundry Hookup, Main Floor
Exterior
Parking Features Covered Parking, Garage - Side Entry
Garage Spaces 3.0
Water Access N
View Garden/Lawn, Trees/Woods, Street
Accessibility Level Entry - Main, Roll-in Shower, Other
Attached Garage 3
Total Parking Spaces 3
Garage Y
Building
Story 3+
Sewer No Sewer System, Perc Approved Septic
Water Well
Architectural Style Traditional, Raised Ranch/Rambler, Ranch/Rambler
Level or Stories 3+
Additional Building Above Grade, Below Grade
New Construction N
Schools
Elementary Schools Call School Board
Middle Schools Call School Board
High Schools Call School Board
School District Stafford County Public Schools
Others
Senior Community No
Tax ID 16-D- - -2
Ownership Fee Simple
SqFt Source Estimated
Acceptable Financing Conventional, Cash, FHA, VA
Horse Property N
Listing Terms Conventional, Cash, FHA, VA
Financing Conventional,Cash,FHA,VA
Special Listing Condition Standard
Read Less Info
Want to know what your home might be worth? Contact us for a FREE valuation!

Our team is ready to help you sell your home for the highest possible price ASAP

Bought with Elizabeth D Pierson • Samson Properties
"My job is to find and attract mastery-based agents to the office, protect the culture, and make sure everyone is happy! "







