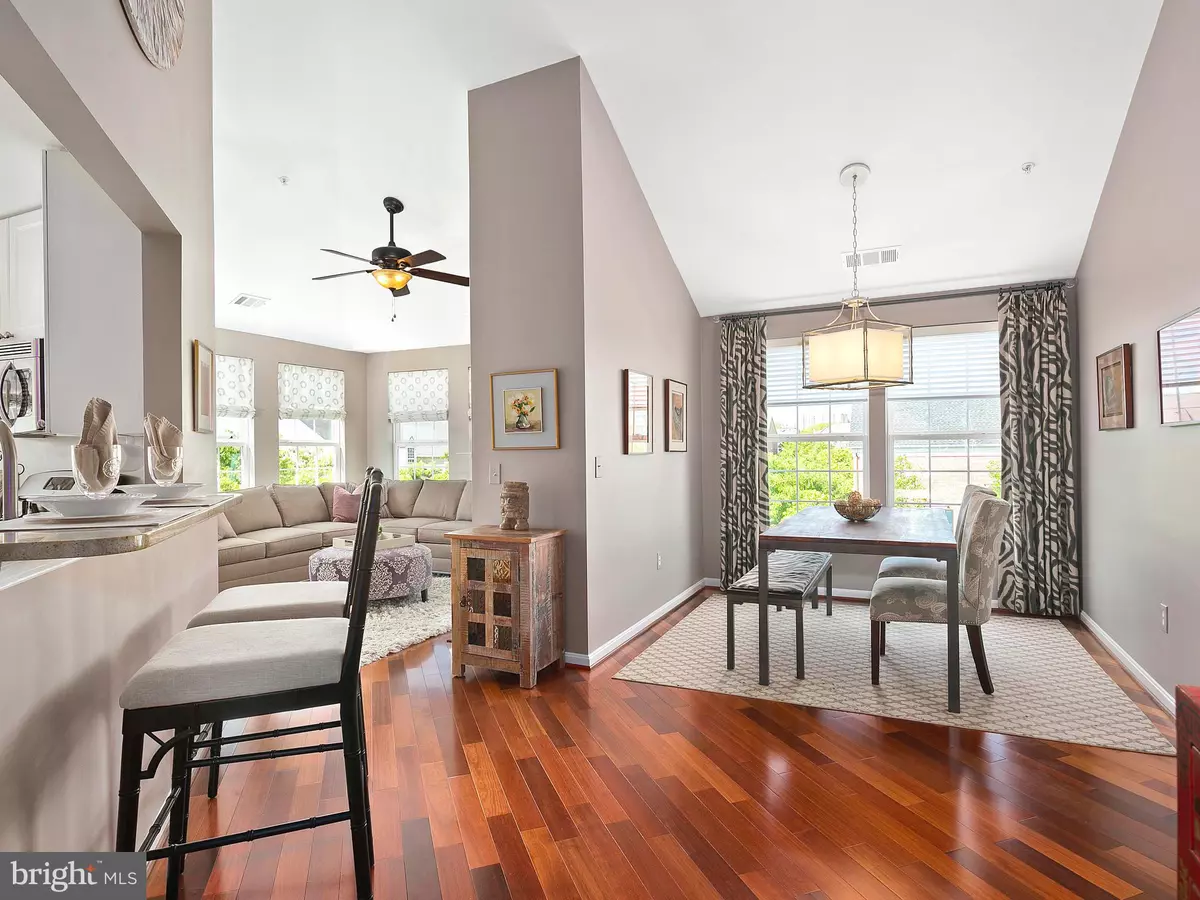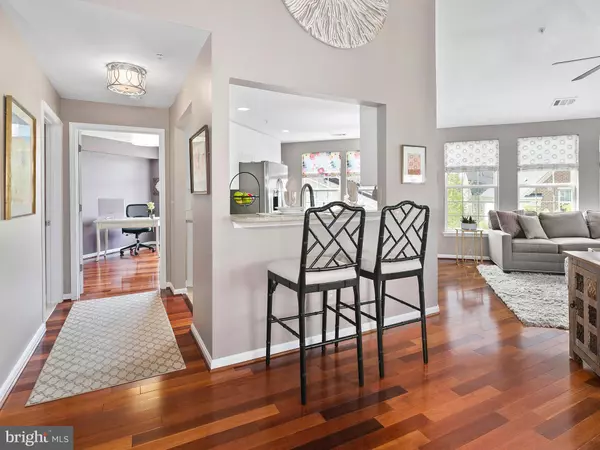$521,000
$490,000
6.3%For more information regarding the value of a property, please contact us for a free consultation.
3 Beds
3 Baths
1,392 SqFt
SOLD DATE : 05/15/2019
Key Details
Sold Price $521,000
Property Type Condo
Sub Type Condo/Co-op
Listing Status Sold
Purchase Type For Sale
Square Footage 1,392 sqft
Price per Sqft $374
Subdivision Cameron Station
MLS Listing ID VAAX234316
Sold Date 05/15/19
Style Contemporary
Bedrooms 3
Full Baths 2
Half Baths 1
Condo Fees $571/mo
HOA Y/N Y
Abv Grd Liv Area 1,392
Originating Board BRIGHT
Year Built 2004
Annual Tax Amount $4,724
Tax Year 2018
Property Description
Stunning, light-filled, corner penthouse condo. This rarely available Devon Penthouse model offers tree-topped views of charming Cameron Station. The open floor plan, with dramatic vaulted ceilings optimizes the bright, airy nature of this home. Luxurious apointments abound, including richly hued hard-wood flooring in the main areas, custom window treatments, designer light fixtures and mirrors, and granite counter tops. The living room showcases two walls of windows adorned with custom window treatments. A gas fireplace and ceiling fan provide comfort year round. Separate dining room with designer chandelier, custom blinds and window panels. Large open kitchen with gorgeous granite counter tops, stainless appliances, generous cabinet space, and room for a table. Serene, main-level master bedroom with en suite, spa-like bath and walk-in closet. Comfortable second bedroom/den on main level, conveniently located next to the powder room adorned with custom light fixture and mirror, and hidden stackable washer/dryer. The upper level offers a third private bedroom with en suite bath. Located in beautiful Cameron Station, across from Ben Brenman park, near restaurants, shops, pool, complimentary shuttle bus to Metro, and more. Two assigned parking spaces convey, one garage space (S-31) and one parking lot space (90). OPEN, SATURDAY 4/27/19 & SUNDAY 4/28/19, 1:00-4:00PM
Location
State VA
County Alexandria City
Zoning CDD#9
Rooms
Other Rooms Living Room, Dining Room, Primary Bedroom, Bedroom 2, Kitchen, Foyer, Bathroom 1, Bathroom 2, Primary Bathroom, Additional Bedroom
Main Level Bedrooms 2
Interior
Interior Features Breakfast Area, Built-Ins, Carpet, Ceiling Fan(s), Dining Area, Entry Level Bedroom, Floor Plan - Open, Kitchen - Eat-In, Kitchen - Gourmet, Kitchen - Table Space, Primary Bath(s), Recessed Lighting, Upgraded Countertops, Walk-in Closet(s), Window Treatments, Wood Floors
Hot Water Natural Gas
Heating Forced Air
Cooling Central A/C
Flooring Carpet, Hardwood, Tile/Brick
Fireplaces Number 1
Fireplaces Type Gas/Propane, Mantel(s), Screen
Equipment Built-In Microwave, Dishwasher, Disposal, Oven/Range - Gas, Refrigerator, Icemaker, Washer/Dryer Stacked, Stainless Steel Appliances
Fireplace Y
Window Features Double Pane
Appliance Built-In Microwave, Dishwasher, Disposal, Oven/Range - Gas, Refrigerator, Icemaker, Washer/Dryer Stacked, Stainless Steel Appliances
Heat Source Natural Gas
Exterior
Parking Features Garage - Rear Entry, Garage Door Opener, Underground
Garage Spaces 2.0
Amenities Available Baseball Field, Basketball Courts, Bike Trail, Club House, Common Grounds, Community Center, Exercise Room, Elevator, Fitness Center, Jog/Walk Path, Lake, Meeting Room, Party Room, Picnic Area, Pool - Outdoor, Tennis Courts, Tot Lots/Playground, Transportation Service
Water Access N
Accessibility 32\"+ wide Doors, Elevator
Attached Garage 1
Total Parking Spaces 2
Garage Y
Building
Story 2
Sewer Public Sewer
Water Public
Architectural Style Contemporary
Level or Stories 2
Additional Building Above Grade, Below Grade
New Construction N
Schools
School District Alexandria City Public Schools
Others
Pets Allowed Y
HOA Fee Include Common Area Maintenance,Ext Bldg Maint,Lawn Maintenance,Management,Pool(s),Insurance,Recreation Facility,Sewer,Snow Removal,Trash,Water
Senior Community No
Tax ID 058.02-0E-3.403
Ownership Condominium
Security Features Main Entrance Lock
Special Listing Condition Standard
Pets Allowed Number Limit
Read Less Info
Want to know what your home might be worth? Contact us for a FREE valuation!

Our team is ready to help you sell your home for the highest possible price ASAP

Bought with Jennifer Morris Mitchell • RE/MAX Allegiance
"My job is to find and attract mastery-based agents to the office, protect the culture, and make sure everyone is happy! "







