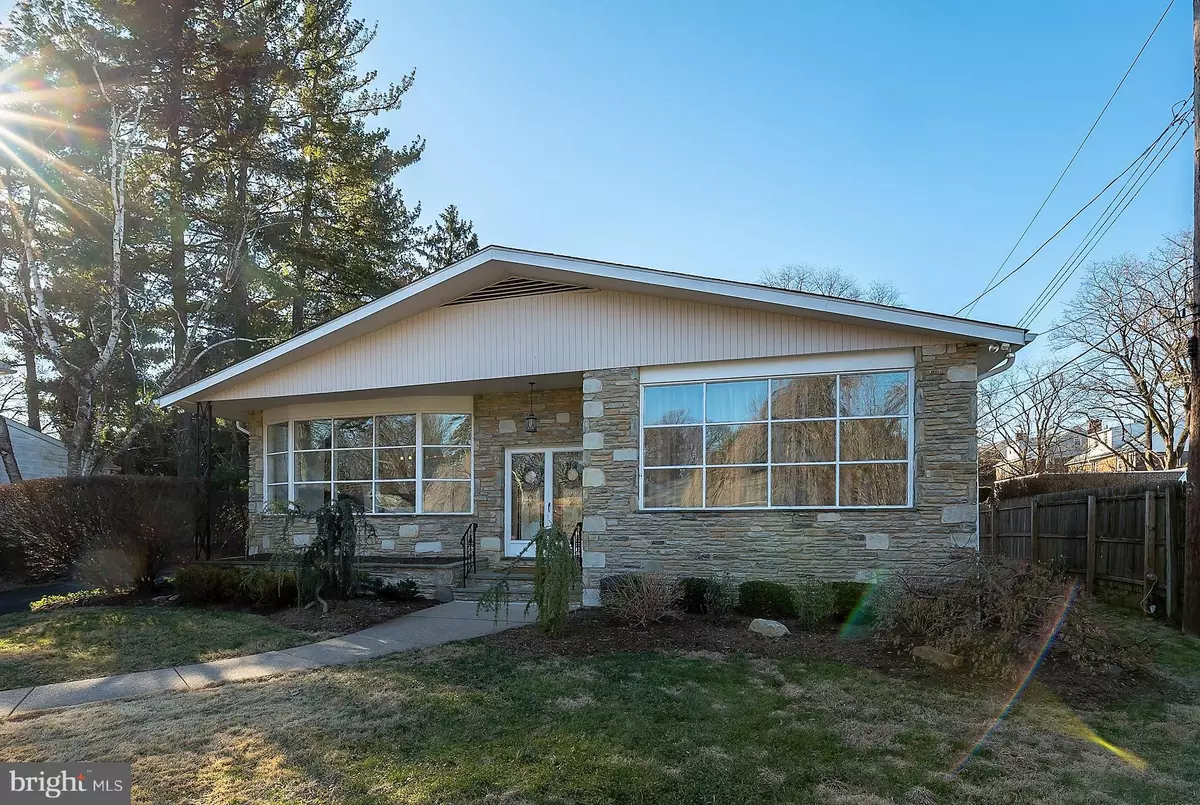$350,000
$340,000
2.9%For more information regarding the value of a property, please contact us for a free consultation.
3 Beds
3 Baths
2,936 SqFt
SOLD DATE : 05/15/2019
Key Details
Sold Price $350,000
Property Type Single Family Home
Sub Type Detached
Listing Status Sold
Purchase Type For Sale
Square Footage 2,936 sqft
Price per Sqft $119
Subdivision Elkins Park
MLS Listing ID PAMC375454
Sold Date 05/15/19
Style Contemporary,Split Level
Bedrooms 3
Full Baths 2
Half Baths 1
HOA Y/N N
Abv Grd Liv Area 2,536
Originating Board BRIGHT
Year Built 1961
Annual Tax Amount $10,986
Tax Year 2020
Lot Size 0.295 Acres
Acres 0.29
Property Description
Move right in to this impeccably maintained and beautifully updated home in Elkins Park! Begin your tour through the double door entrance to discover all this home has to offer. The main level boasts with hardwood floors and wall-to-wall bay windows in the dining room and living room providing ample natural light and views of the front yard. In the heart of the home, you will find a delightful eat-in kitchen complete with stainless steel appliances, recessed lighting, sleek granite countertops, under cabinet lighting, tile backsplash, a lazy-susan, and plenty of storage in the 42 inch custom cabinets with crown molding. A hall closet with motion sensor light completes the first floor. Continuing your tour downstairs to the ground level you will find an inviting and spacious room embracing natural light through the floor to ceiling bay window. A charming stone fireplace, recessed lighting, and access to the back patio makes this bonus space one you cannot miss! The main level also features an office space, an upgraded half bath, with access to the two-car garage and the laundry area. Upstairs you will find a fabulous master suite as your own private get-a-way. Complete with two large closets plus a walk- closet, 3 windows with modern shutters and an updated master bathroom with a stall shower and a granite countertop. Two additional spacious bedrooms and a fully remodeled bath complete the upstairs. Step outside to an entertainers dream of a backyard! The large patio with retractable built-in awning sets the stage for a great spot for cookouts all summer long, surrounded by trees for privacy. Additional features include an electric garage door opener, a security alarm system, a garbage disposal, a laundry shoot, and a long, wide driveway. This home is located within close proximity to Elkins Park train station, Target, restaurants, and more! Schedule your private tour today!
Location
State PA
County Montgomery
Area Cheltenham Twp (10631)
Zoning R4
Rooms
Other Rooms Living Room, Dining Room, Primary Bedroom, Bedroom 2, Bedroom 3, Kitchen, Family Room, Breakfast Room, Office
Basement Full
Interior
Interior Features Breakfast Area, Carpet, Dining Area, Kitchen - Eat-In, Primary Bath(s), Recessed Lighting, Stall Shower, Upgraded Countertops, Walk-in Closet(s), Window Treatments, Wood Floors
Hot Water Natural Gas
Heating Forced Air
Cooling Central A/C
Flooring Hardwood, Ceramic Tile
Fireplaces Number 1
Fireplaces Type Stone, Wood
Equipment Disposal, Dishwasher, Dryer, Oven - Self Cleaning, Oven/Range - Gas, Range Hood, Refrigerator, Stainless Steel Appliances, Washer, Water Heater
Fireplace Y
Window Features Bay/Bow
Appliance Disposal, Dishwasher, Dryer, Oven - Self Cleaning, Oven/Range - Gas, Range Hood, Refrigerator, Stainless Steel Appliances, Washer, Water Heater
Heat Source Natural Gas
Laundry Lower Floor
Exterior
Garage Built In, Garage - Side Entry, Garage Door Opener, Inside Access
Garage Spaces 2.0
Utilities Available Phone, Cable TV
Waterfront N
Water Access N
Accessibility None
Parking Type Attached Garage, Driveway, On Street
Attached Garage 2
Total Parking Spaces 2
Garage Y
Building
Story 3+
Sewer Public Sewer
Water Public
Architectural Style Contemporary, Split Level
Level or Stories 3+
Additional Building Above Grade, Below Grade
New Construction N
Schools
School District Cheltenham
Others
Senior Community No
Tax ID 31-00-15919-007
Ownership Fee Simple
SqFt Source Assessor
Horse Property N
Special Listing Condition Standard
Read Less Info
Want to know what your home might be worth? Contact us for a FREE valuation!

Our team is ready to help you sell your home for the highest possible price ASAP

Bought with Kathleen V Conway • BHHS Fox & Roach-Center City Walnut

"My job is to find and attract mastery-based agents to the office, protect the culture, and make sure everyone is happy! "







