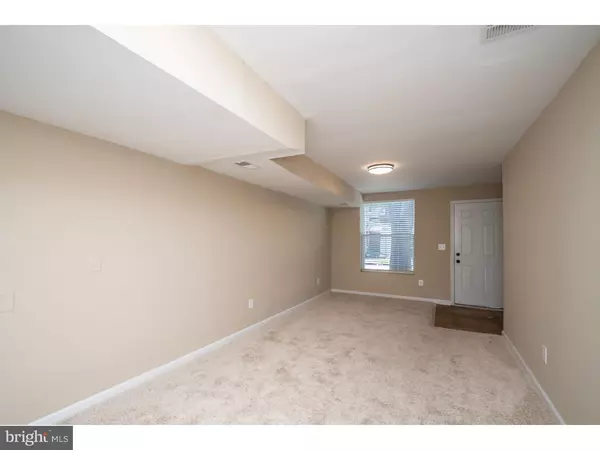$100,000
$125,900
20.6%For more information regarding the value of a property, please contact us for a free consultation.
4 Beds
2 Baths
1,575 SqFt
SOLD DATE : 03/29/2019
Key Details
Sold Price $100,000
Property Type Townhouse
Sub Type Interior Row/Townhouse
Listing Status Sold
Purchase Type For Sale
Square Footage 1,575 sqft
Price per Sqft $63
Subdivision Wilm #26
MLS Listing ID DENC100718
Sold Date 03/29/19
Style Colonial
Bedrooms 4
Full Baths 2
HOA Y/N N
Abv Grd Liv Area 1,575
Originating Board TREND
Year Built 1894
Annual Tax Amount $1,167
Tax Year 2017
Lot Size 3,485 Sqft
Acres 0.08
Lot Dimensions 25X133
Property Description
Car enthusiast? Artist? This could be the find of a lifetime with a garage that is 10 foot by 75; you can park 5 cars in the tandem style garage. The layout for this 4 bed room, 2 full bath home offers both a chance to enjoy a large home and the possibility of setting up a work from home opportunity. The main floor offers a spacious living room, laundry storage room with washer and dryer in place, updated kitchen, bed room and full bath. Kitchen has mid-tone cabinets, granite counter tops, large single bowl sink and stainless appliance package of smooth top electric stove, microwave and refrigerator. Upstairs there are 3 nice sized bed rooms and a large full bath with tub /shower, tile floor and updated vanity with granite top. Out back is very private; offering a 25 by 25 shed and hard surface large stoned yard. Systems include: gas hot air and central ac. Located just off Maryland ave, close to the dart bus headquarters, it is minutes to the local Riverfront attractions and Wilmington's Train Station. Come visit and let your imagination guide you.
Location
State DE
County New Castle
Area Wilmington (30906)
Zoning 26R-3
Rooms
Other Rooms Living Room, Primary Bedroom, Bedroom 2, Bedroom 3, Kitchen, Bedroom 1, Laundry, Attic
Basement Partial, Unfinished
Interior
Interior Features Kitchen - Eat-In
Hot Water Electric
Heating Hot Water
Cooling Central A/C
Flooring Fully Carpeted, Vinyl, Tile/Brick
Fireplace N
Heat Source Natural Gas
Laundry Main Floor
Exterior
Parking Features Built In, Oversized
Garage Spaces 7.0
Fence Other
Water Access N
Roof Type Flat,Shingle
Accessibility None
Attached Garage 4
Total Parking Spaces 7
Garage Y
Building
Lot Description Level, Rear Yard
Story 2
Foundation Stone, Brick/Mortar
Sewer Public Sewer
Water Public
Architectural Style Colonial
Level or Stories 2
Additional Building Above Grade
New Construction N
Schools
Elementary Schools Pulaski
Middle Schools Bayard
High Schools Glasgow
School District Christina
Others
Senior Community No
Tax ID 26-042.10-504
Ownership Fee Simple
SqFt Source Assessor
Acceptable Financing Conventional, VA, FHA 203(b)
Listing Terms Conventional, VA, FHA 203(b)
Financing Conventional,VA,FHA 203(b)
Special Listing Condition Standard
Read Less Info
Want to know what your home might be worth? Contact us for a FREE valuation!

Our team is ready to help you sell your home for the highest possible price ASAP

Bought with Lauren A Janes • Long & Foster Real Estate, Inc.
"My job is to find and attract mastery-based agents to the office, protect the culture, and make sure everyone is happy! "







