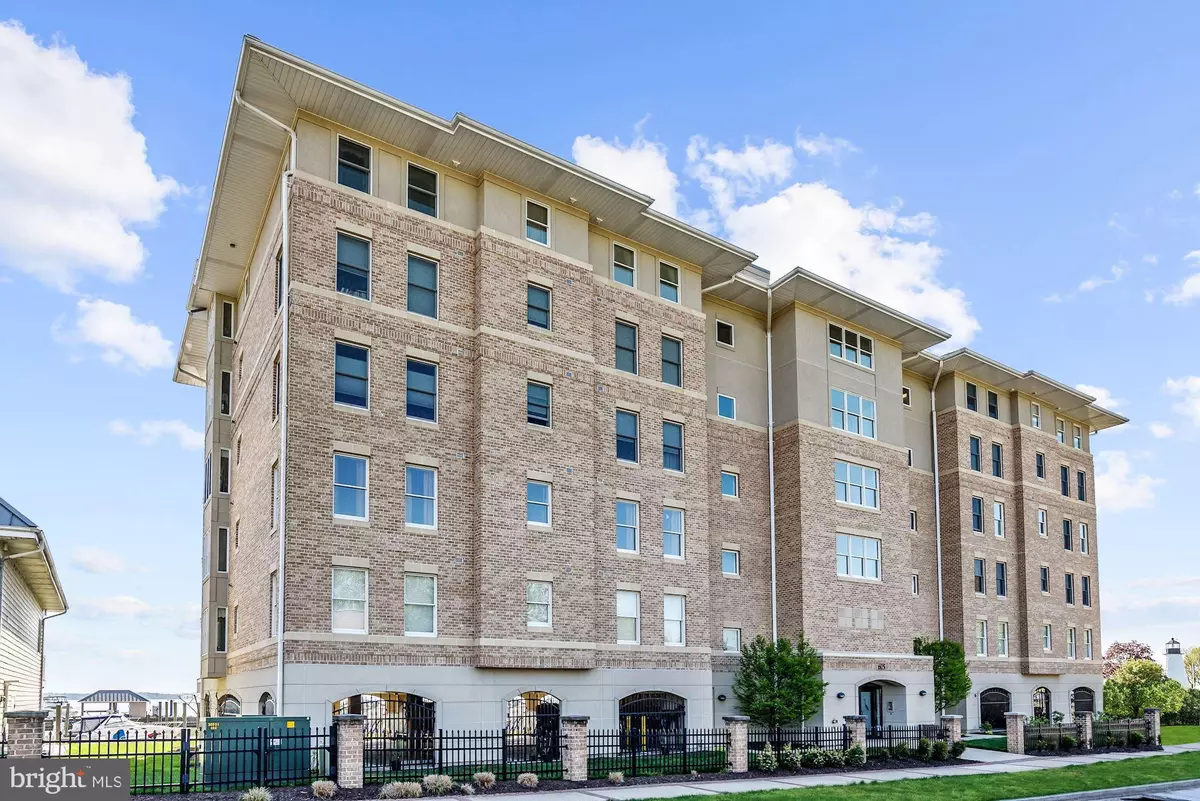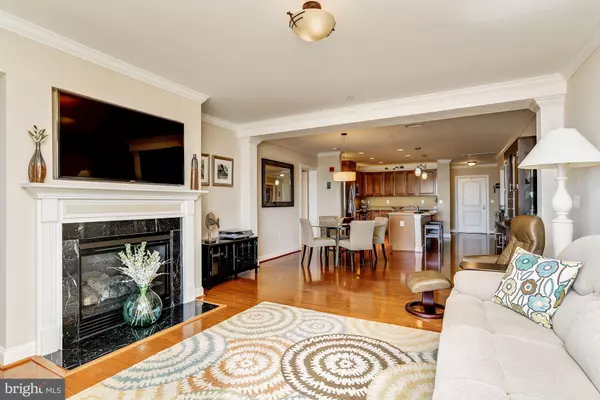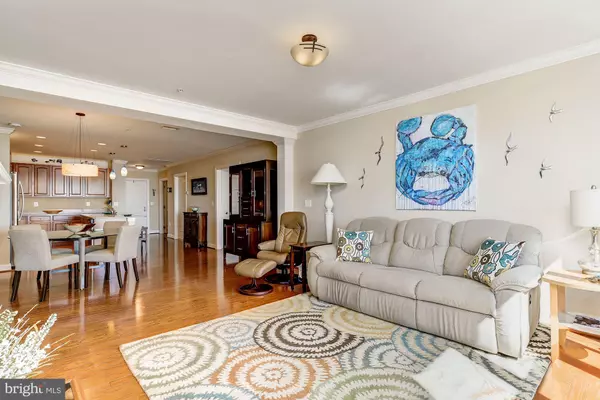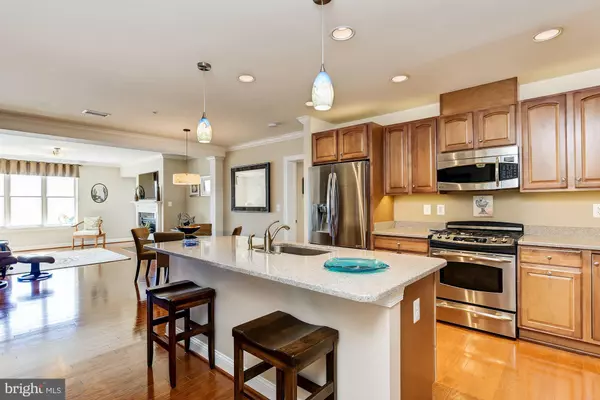$500,000
$519,000
3.7%For more information regarding the value of a property, please contact us for a free consultation.
2 Beds
2 Baths
1,655 SqFt
SOLD DATE : 05/14/2019
Key Details
Sold Price $500,000
Property Type Condo
Sub Type Condo/Co-op
Listing Status Sold
Purchase Type For Sale
Square Footage 1,655 sqft
Price per Sqft $302
Subdivision Heron Harbor
MLS Listing ID MDHR231704
Sold Date 05/14/19
Style Colonial
Bedrooms 2
Full Baths 2
Condo Fees $349/mo
HOA Y/N N
Abv Grd Liv Area 1,655
Originating Board BRIGHT
Year Built 2008
Annual Tax Amount $7,147
Tax Year 2018
Lot Dimensions 0.00 x 0.00
Property Description
Experience this beautiful condominium with breathtaking views of the Susquehanna River and the Chesapeake Bay! Enjoy the community pool, beach, Penns Beach Marina At Heron, and the Concord Point Lighthouse. Enter into the open concept floor plan that features gorgeous hardwood floors, crown molding, French doors, gas fireplace with traditional mantle, new carpets, and spectacular panoramic views. The kitchen boasts 42" cabinetry, large island with breakfast bar, recessed and pendant lighting, massive pantry, stainless steel appliances, and quartz counters. Relax and unwind in the master suite that entices with plush carpet, double granite vanity, double closets-one being a walk-in, and jetted soaking tub. Enjoy morning coffee or tea on the dual entry balcony and watch the sunrise over this amazing property! Secure parking and close proximity to major commuter routes make this a must see!
Location
State MD
County Harford
Zoning RB
Rooms
Other Rooms Living Room, Dining Room, Primary Bedroom, Bedroom 2, Kitchen, Den, Foyer, Laundry
Main Level Bedrooms 2
Interior
Interior Features Breakfast Area, Carpet, Ceiling Fan(s), Combination Dining/Living, Combination Kitchen/Dining, Dining Area, Entry Level Bedroom, Floor Plan - Open, Kitchen - Eat-In, Kitchen - Island, Primary Bath(s), Primary Bedroom - Bay Front, Pantry, Upgraded Countertops, Walk-in Closet(s), WhirlPool/HotTub, Wood Floors, Crown Moldings, Kitchen - Gourmet
Hot Water Electric
Heating Forced Air
Cooling Central A/C, Ceiling Fan(s)
Flooring Hardwood, Carpet, Ceramic Tile
Fireplaces Number 1
Fireplaces Type Gas/Propane
Equipment Built-In Microwave, Dishwasher, Disposal, Dryer, Exhaust Fan, Icemaker, Refrigerator, Stove, Washer, Water Heater
Fireplace Y
Window Features Double Pane
Appliance Built-In Microwave, Dishwasher, Disposal, Dryer, Exhaust Fan, Icemaker, Refrigerator, Stove, Washer, Water Heater
Heat Source Natural Gas
Laundry Dryer In Unit, Main Floor, Washer In Unit
Exterior
Exterior Feature Balcony
Parking Features Covered Parking, Garage Door Opener, Inside Access
Garage Spaces 1.0
Utilities Available Natural Gas Available, Phone Available, Cable TV
Amenities Available Beach, Common Grounds, Elevator, Pool - Outdoor, Swimming Pool
Waterfront Description Sandy Beach
Water Access N
View Bay, Marina, River, Water, Scenic Vista
Roof Type Asphalt
Accessibility Elevator
Porch Balcony
Attached Garage 1
Total Parking Spaces 1
Garage Y
Building
Story 1
Unit Features Mid-Rise 5 - 8 Floors
Sewer Public Sewer
Water Public
Architectural Style Colonial
Level or Stories 1
Additional Building Above Grade, Below Grade
Structure Type Dry Wall
New Construction N
Schools
Elementary Schools Havre De Grace
Middle Schools Havre De Grace
High Schools Havre De Grace
School District Harford County Public Schools
Others
Pets Allowed Y
HOA Fee Include Ext Bldg Maint,Lawn Maintenance,Management,Parking Fee,Pool(s),Trash,Insurance
Senior Community No
Tax ID 06-082076
Ownership Condominium
Security Features Main Entrance Lock
Acceptable Financing Cash, Conventional
Horse Property N
Listing Terms Cash, Conventional
Financing Cash,Conventional
Special Listing Condition Standard
Pets Allowed Number Limit
Read Less Info
Want to know what your home might be worth? Contact us for a FREE valuation!

Our team is ready to help you sell your home for the highest possible price ASAP

Bought with Cara Slagle • Coldwell Banker Realty
"My job is to find and attract mastery-based agents to the office, protect the culture, and make sure everyone is happy! "







