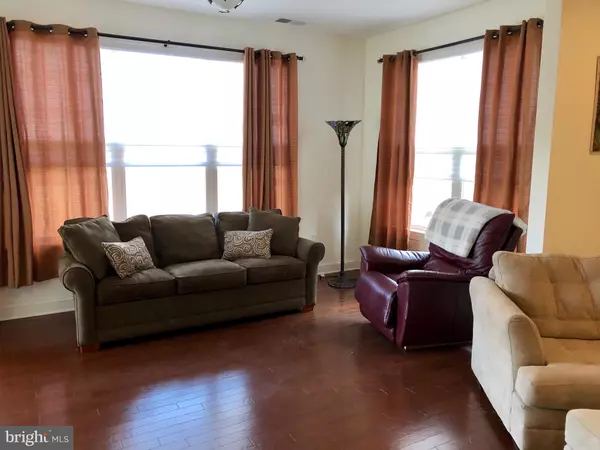$280,000
$288,000
2.8%For more information regarding the value of a property, please contact us for a free consultation.
2 Beds
2 Baths
1,921 SqFt
SOLD DATE : 05/13/2019
Key Details
Sold Price $280,000
Property Type Single Family Home
Sub Type Detached
Listing Status Sold
Purchase Type For Sale
Square Footage 1,921 sqft
Price per Sqft $145
Subdivision Four Seasons At Weat
MLS Listing ID NJGL236714
Sold Date 05/13/19
Style Ranch/Rambler
Bedrooms 2
Full Baths 2
HOA Fees $280/mo
HOA Y/N Y
Abv Grd Liv Area 1,921
Originating Board BRIGHT
Year Built 2012
Annual Tax Amount $8,107
Tax Year 2018
Lot Size 7,841 Sqft
Acres 0.18
Property Description
Only seven years young, this outstanding Hovnanian. home will make you smile. This home offers charm and grace, just what is expected in this over 55 community. An exceptional floor plan offers the privacy of the bedrooms to the openness of the kitchen and great room for entertaining. There is an office/additional bedroom if needed, dining room, kitchen that open to the great room and a den in the back the home that provides sliders to the covered porch. The porch will provide endless hours to take in the seasons with it's covered roof. A natural gas grill is a must for preparing all types of meals. The gourmet kitchen has granite tops, 42" cabinets, an island breakfast bar, and custom pull out shelves. The master bedroom includes a walk-in closet and expansive bathroom any one would be proud to own. The second bedroom situated nicely and away from the master bedroom. Additional features include a laundry room with space for a pantry. There is a two car garage with walk-up steps to an attic for storage. This gated community has amenities which include poll, clubhouse, fitness center, billiards, and tennis court. Please make your personal appointment to tour this home today. All room and lot dimensions are approximate.
Location
State NJ
County Gloucester
Area Woolwich Twp (20824)
Zoning RESIDENTIAL
Rooms
Other Rooms Dining Room, Primary Bedroom, Bedroom 2, Kitchen, Den, Great Room, Laundry, Attic, Bonus Room
Main Level Bedrooms 2
Interior
Interior Features Attic, Breakfast Area, Dining Area, Floor Plan - Open, Kitchen - Gourmet, Kitchen - Island, Pantry, Recessed Lighting, Walk-in Closet(s), Upgraded Countertops, Wood Floors, Stall Shower, Window Treatments
Heating Forced Air
Cooling Central A/C
Flooring Hardwood, Carpet
Equipment Dishwasher, Disposal, Dryer, Refrigerator, Washer
Furnishings No
Fireplace N
Appliance Dishwasher, Disposal, Dryer, Refrigerator, Washer
Heat Source Natural Gas
Laundry Main Floor
Exterior
Exterior Feature Porch(es)
Garage Garage Door Opener
Garage Spaces 2.0
Utilities Available Cable TV Available
Amenities Available Club House, Exercise Room, Gated Community, Pool - Outdoor, Billiard Room, Tennis Courts
Waterfront N
Water Access N
Accessibility None
Porch Porch(es)
Attached Garage 2
Total Parking Spaces 2
Garage Y
Building
Lot Description Landscaping, Level
Story 1
Foundation Slab
Sewer Public Sewer
Water Public
Architectural Style Ranch/Rambler
Level or Stories 1
Additional Building Above Grade, Below Grade
New Construction N
Schools
High Schools Kingsway Regional H.S.
School District Kingsway Regional High
Others
HOA Fee Include Common Area Maintenance,Lawn Maintenance,Pool(s)
Senior Community Yes
Age Restriction 55
Tax ID 24-00002 29-00005
Ownership Fee Simple
SqFt Source Assessor
Acceptable Financing Conventional, Cash
Listing Terms Conventional, Cash
Financing Conventional,Cash
Special Listing Condition Standard
Read Less Info
Want to know what your home might be worth? Contact us for a FREE valuation!

Our team is ready to help you sell your home for the highest possible price ASAP

Bought with Pamela Kotter • BHHS Fox & Roach-Mullica Hill South

"My job is to find and attract mastery-based agents to the office, protect the culture, and make sure everyone is happy! "







