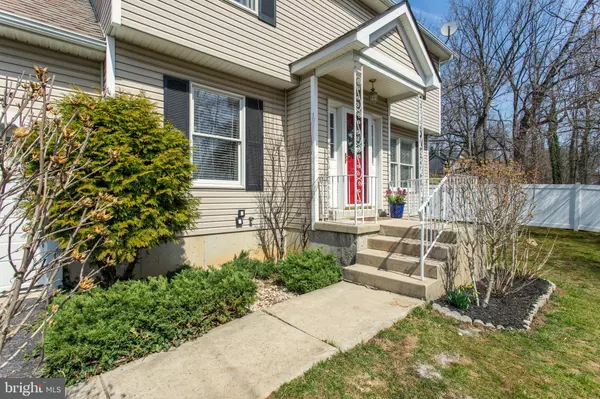$365,000
$385,000
5.2%For more information regarding the value of a property, please contact us for a free consultation.
4 Beds
3 Baths
2,127 SqFt
SOLD DATE : 05/13/2019
Key Details
Sold Price $365,000
Property Type Single Family Home
Sub Type Detached
Listing Status Sold
Purchase Type For Sale
Square Footage 2,127 sqft
Price per Sqft $171
Subdivision Montrechet
MLS Listing ID PAMC555058
Sold Date 05/13/19
Style Colonial
Bedrooms 4
Full Baths 2
Half Baths 1
HOA Y/N N
Abv Grd Liv Area 1,777
Originating Board BRIGHT
Year Built 2000
Annual Tax Amount $4,252
Tax Year 2018
Lot Size 6,632 Sqft
Acres 0.15
Lot Dimensions 80.00 x 0.00
Property Description
Tucked away at the end of a quiet street, yet only minutes from 476, 76, Septa Regional Rail and downtown Conshohocken! This young, two-story single family home with 4 bedrooms, 2 full baths and a powder room, attached 2-car garage, and a finished basement is priced under $400k, which is a rare find in West Conshy. The first floor features beautiful hardwood floors and an open layout. The formal dining room with elegant wainscoting and crown molding trim, flows into a sun-filled kitchen that has newer granite countertops, under cabinet lighting, and a center island with breakfast bar. Located just off the kitchen is a spacious living room that boasts a decorative fireplace and a sliding glass door that leads to the back deck and partially fenced-in backyard. Rounding out this floor is a powder room, pantry, and mudroom area, which offers convenient garage access. Upstairs, the master bedroom features an en-suite oversized bath with a double vanity, separate commode, and large closet with two sets of doors. Three additional bedrooms, each with generous closet space, and a hall bath complete the second floor. The finished portion of the basement is carpeted and provides 350 sq ft of extra flex living space that is ideal for a playroom, exercise room, office, and/or man cave. The unfinished section of the basement is used as a laundry space and allows for extra storage with custom shelving units. High-quality, energy efficient Andersen windows can be found throughout the house. A two tier back deck is the perfect place to kick back and relax or to entertain guests for a summer barbecue. The 2-car garage with newer doors offers even more storage space with built-in shelving units. A newly refurbished neighborhood playground is just a short stroll away. Located in desirable Upper Merion School District, don't miss the opportunity to call this great property "home sweet home"!
Location
State PA
County Montgomery
Area Upper Merion Twp (10658)
Zoning R2
Rooms
Other Rooms Living Room, Dining Room, Primary Bedroom, Bedroom 2, Bedroom 3, Bedroom 4, Kitchen, Laundry, Bathroom 2, Primary Bathroom, Half Bath
Basement Full, Partially Finished
Interior
Interior Features Carpet, Crown Moldings, Floor Plan - Open, Formal/Separate Dining Room, Kitchen - Eat-In, Kitchen - Island, Primary Bath(s), Pantry, Recessed Lighting, Walk-in Closet(s), Wainscotting, Ceiling Fan(s)
Hot Water Propane
Heating Forced Air
Cooling Central A/C
Flooring Carpet, Hardwood, Ceramic Tile
Fireplaces Number 1
Equipment Built-In Microwave, Dishwasher, Disposal, Dryer, Oven - Self Cleaning, Refrigerator, Washer, Dryer - Electric, Freezer, Oven/Range - Electric, Washer - Front Loading, Water Heater
Fireplace Y
Window Features Energy Efficient
Appliance Built-In Microwave, Dishwasher, Disposal, Dryer, Oven - Self Cleaning, Refrigerator, Washer, Dryer - Electric, Freezer, Oven/Range - Electric, Washer - Front Loading, Water Heater
Heat Source Natural Gas, Propane - Owned
Laundry Basement
Exterior
Garage Garage - Front Entry, Garage Door Opener
Garage Spaces 4.0
Fence Partially, Vinyl
Waterfront N
Water Access N
Roof Type Shingle
Accessibility None
Parking Type Attached Garage, Driveway
Attached Garage 2
Total Parking Spaces 4
Garage Y
Building
Lot Description No Thru Street, Rear Yard, Sloping
Story 2
Sewer Public Sewer
Water Public
Architectural Style Colonial
Level or Stories 2
Additional Building Above Grade, Below Grade
New Construction N
Schools
School District Upper Merion Area
Others
Senior Community No
Tax ID 58-00-09633-002
Ownership Fee Simple
SqFt Source Assessor
Acceptable Financing Cash, Conventional, FHA, VA
Listing Terms Cash, Conventional, FHA, VA
Financing Cash,Conventional,FHA,VA
Special Listing Condition Standard
Read Less Info
Want to know what your home might be worth? Contact us for a FREE valuation!

Our team is ready to help you sell your home for the highest possible price ASAP

Bought with Sylwia Dyl • RE/MAX One Realty

"My job is to find and attract mastery-based agents to the office, protect the culture, and make sure everyone is happy! "







