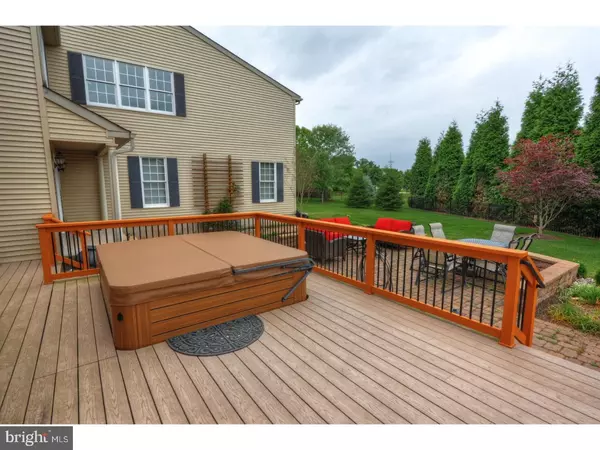$675,000
$695,000
2.9%For more information regarding the value of a property, please contact us for a free consultation.
6 Beds
7 Baths
7,211 SqFt
SOLD DATE : 05/10/2019
Key Details
Sold Price $675,000
Property Type Single Family Home
Sub Type Detached
Listing Status Sold
Purchase Type For Sale
Square Footage 7,211 sqft
Price per Sqft $93
Subdivision Estsatfarawayfarms
MLS Listing ID 1001962512
Sold Date 05/10/19
Style Colonial
Bedrooms 6
Full Baths 4
Half Baths 3
HOA Fees $41/ann
HOA Y/N Y
Abv Grd Liv Area 7,211
Originating Board TREND
Year Built 2000
Annual Tax Amount $15,380
Tax Year 2018
Lot Size 0.747 Acres
Acres 0.75
Lot Dimensions 197
Property Description
An amazing price and a rare opportunity to own a luxury executive home on a corner lot, cul de sac street in The Estates at Faraway Farms in Collegeville PA. A fantastic addition to the original home offers a total of well over 7,200 square feet of living space. 6 bdrms and 4 full baths plus 3 half baths and a finished basement ensure that many configurations of families, be it large or small or even extended, could fit comfortably. The original 3 car garage and oversized driveway is ample for certain but add to that the 2 bay extended ceiling garage addition will fit another 4+ vehicles or boat or motorcycles, whatever you may desire. The rear yard offers a multi level deck built in hot tub with brand new cover, masonry fire pit and several seating areas. The yard has plenty of grass to play or garden and the pool grade fencing and landscaping keeps it private. As you enter the home through the front doors into the foyer, you will note the hardwood floors that have been freshly refinished, the grand curved staircase, the dining room to the left with hardwood framed, brand new, in-laid carpet and the formal living room a bit down the hall to the right with the den/office adjacent. Continue down the center hall to find hall closet, powder room, basement entrance and sunken family room to your right, open to the gourmet eat in kitchen with brand new granite counters. The kitchen also boasts lots of cabinets, food prep friendly layout and defined dining table area with sliders to the rear deck. Entertaining is a dream! Off of the kitchen you will find the expansive mudroom and laundry area with separate access to rear yard and garages and tons of storage. The well planned out lower level is finished beautifully with both carpet and wood floors, hosts a half bath and storage galore! The upper level is amazing with two bedrooms adjoined by shared dressing area and large full bath at the top of the stairs, followed by 3 more bedrooms, 2 of which are en-suite with their own full bath. Once you pass the back staircase to the kitchen, you enter the most amazing portion of the upper level addition, the master suite. Enter via the sitting area and turn to the luxurious main bedroom, with 4 closets and master bath of your dreams with fabulous tub, enormous tiled shower, double vanities and more. This home is nearby all major routes, shopping, dining and entertainment! Buyers changed their direction and now the opportunity is yours! Call today for your tour!http://myphotoshow123.com/1FarawayCt/index.htm
Location
State PA
County Montgomery
Area Upper Providence Twp (10661)
Zoning R1
Rooms
Other Rooms Living Room, Dining Room, Primary Bedroom, Bedroom 2, Bedroom 3, Kitchen, Family Room, Bedroom 1, Other
Basement Full, Fully Finished
Main Level Bedrooms 1
Interior
Interior Features Primary Bath(s), Kitchen - Island, Kitchen - Eat-In
Hot Water Natural Gas
Heating Central
Cooling Central A/C
Fireplaces Number 1
Fireplace Y
Heat Source Natural Gas
Laundry Main Floor
Exterior
Garage Spaces 3.0
Water Access N
Accessibility None
Total Parking Spaces 3
Garage N
Building
Story 2
Sewer Public Sewer
Water Public
Architectural Style Colonial
Level or Stories 2
Additional Building Above Grade
New Construction N
Schools
High Schools Spring-Ford Senior
School District Spring-Ford Area
Others
Senior Community No
Tax ID 61-00-01710-002
Ownership Fee Simple
SqFt Source Assessor
Special Listing Condition Standard
Read Less Info
Want to know what your home might be worth? Contact us for a FREE valuation!

Our team is ready to help you sell your home for the highest possible price ASAP

Bought with Michelle Beaver • Keller Williams Real Estate-Blue Bell

"My job is to find and attract mastery-based agents to the office, protect the culture, and make sure everyone is happy! "







