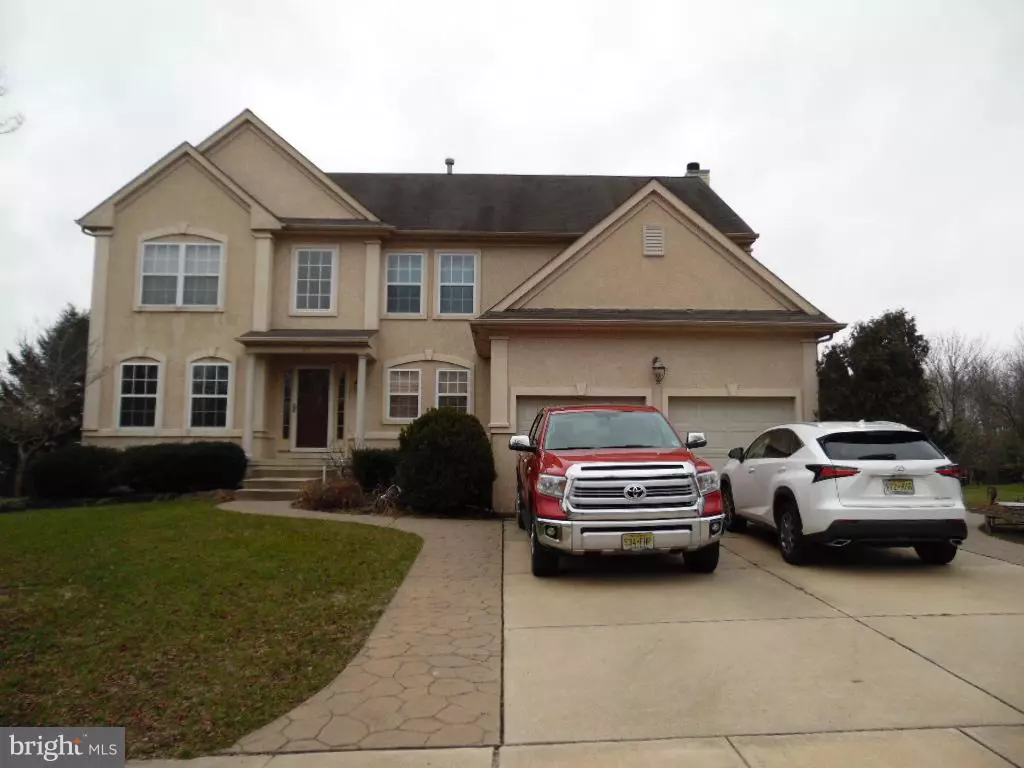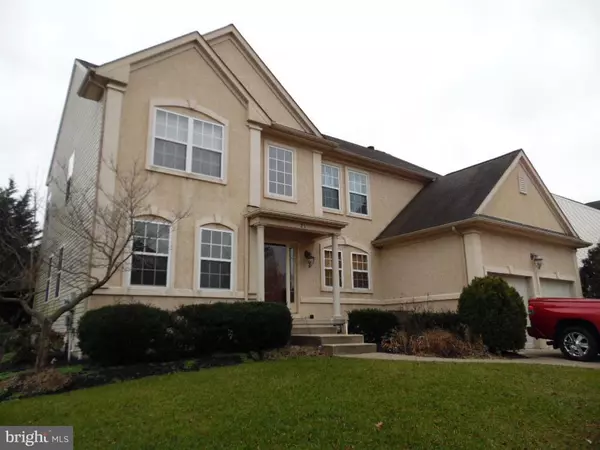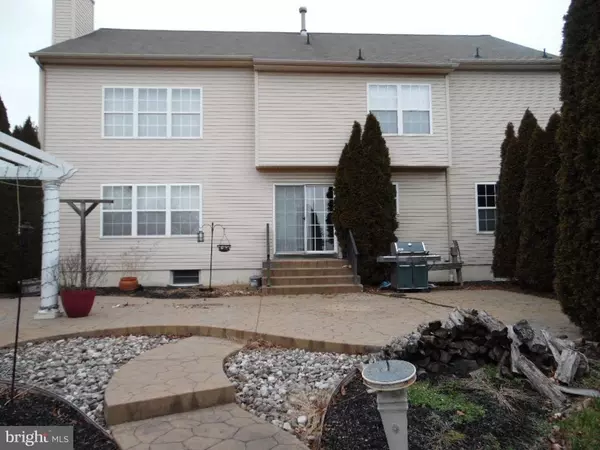$400,000
$413,900
3.4%For more information regarding the value of a property, please contact us for a free consultation.
4 Beds
3 Baths
0.63 Acres Lot
SOLD DATE : 04/30/2019
Key Details
Sold Price $400,000
Property Type Single Family Home
Sub Type Detached
Listing Status Sold
Purchase Type For Sale
Subdivision Waters Edge
MLS Listing ID NJBL245426
Sold Date 04/30/19
Style Colonial
Bedrooms 4
Full Baths 2
Half Baths 1
HOA Y/N N
Originating Board BRIGHT
Year Built 2002
Annual Tax Amount $13,957
Tax Year 2019
Lot Size 0.630 Acres
Acres 0.63
Property Description
Welcome to 21 Ridgeview Rd! Located in the desirable Water's Edge development in Delran, NJ, this 4 bedroom, 2-1/2 bath home is ready for you to call it home. This home sits on one of the largest lots in the development. As you enter this home, you will find a two-story foyer and an inviting formal living room and dining room, perfect for gatherings. The bright eat-in kitchen has plenty of cabinet space, a large pantry, an island and looks into a dramatic 2-story family room with 17' ceilings and a wood burning fireplace. Large windows provide plenty of natural light. Sliding doors lead from the kitchen out onto a huge backyard with stamped concrete patio and walkways. Large arborvitae trees provide plenty of privacy. The laundry room is conveniently located on the main level and has access to the large 2-car garage. The Master bedroom features two walk-in closets and a large master bath with a double sink, shower and soaking tub. The remaining bedrooms are large in size and provide plenty of closet space. The basement has extended height ceilings and stubbed in bathroom, ready to be finished. Other features include fresh paint throughout, new wood flooring, new carpeting on the second level, extra electrical service in the garage. In addition, the yard has been wired with an underground electric fence and a portion of the yard has irrigation. Make your appointment today! A MUST SEE!
Location
State NJ
County Burlington
Area Delran Twp (20310)
Zoning RES
Rooms
Other Rooms Living Room, Dining Room, Primary Bedroom, Bedroom 2, Bedroom 3, Bedroom 4, Kitchen, Family Room, Basement, Half Bath
Basement Full
Interior
Hot Water Natural Gas
Heating Forced Air
Cooling Central A/C
Flooring Carpet
Heat Source Natural Gas
Exterior
Exterior Feature Patio(s)
Utilities Available Cable TV
Amenities Available None
Waterfront N
Water Access N
Roof Type Shingle
Accessibility None
Porch Patio(s)
Parking Type Driveway
Garage N
Building
Story 2
Sewer Public Sewer
Water Public
Architectural Style Colonial
Level or Stories 2
Additional Building Above Grade, Below Grade
New Construction N
Schools
Middle Schools Delran
High Schools Delran
School District Delran Township Public Schools
Others
HOA Fee Include None
Senior Community No
Tax ID 10-00119 02-00002
Ownership Fee Simple
SqFt Source Assessor
Acceptable Financing Cash, Conventional, FHA, VA
Horse Property N
Listing Terms Cash, Conventional, FHA, VA
Financing Cash,Conventional,FHA,VA
Special Listing Condition Standard
Read Less Info
Want to know what your home might be worth? Contact us for a FREE valuation!

Our team is ready to help you sell your home for the highest possible price ASAP

Bought with Nikunj N Shah • Long & Foster Real Estate, Inc.

"My job is to find and attract mastery-based agents to the office, protect the culture, and make sure everyone is happy! "







