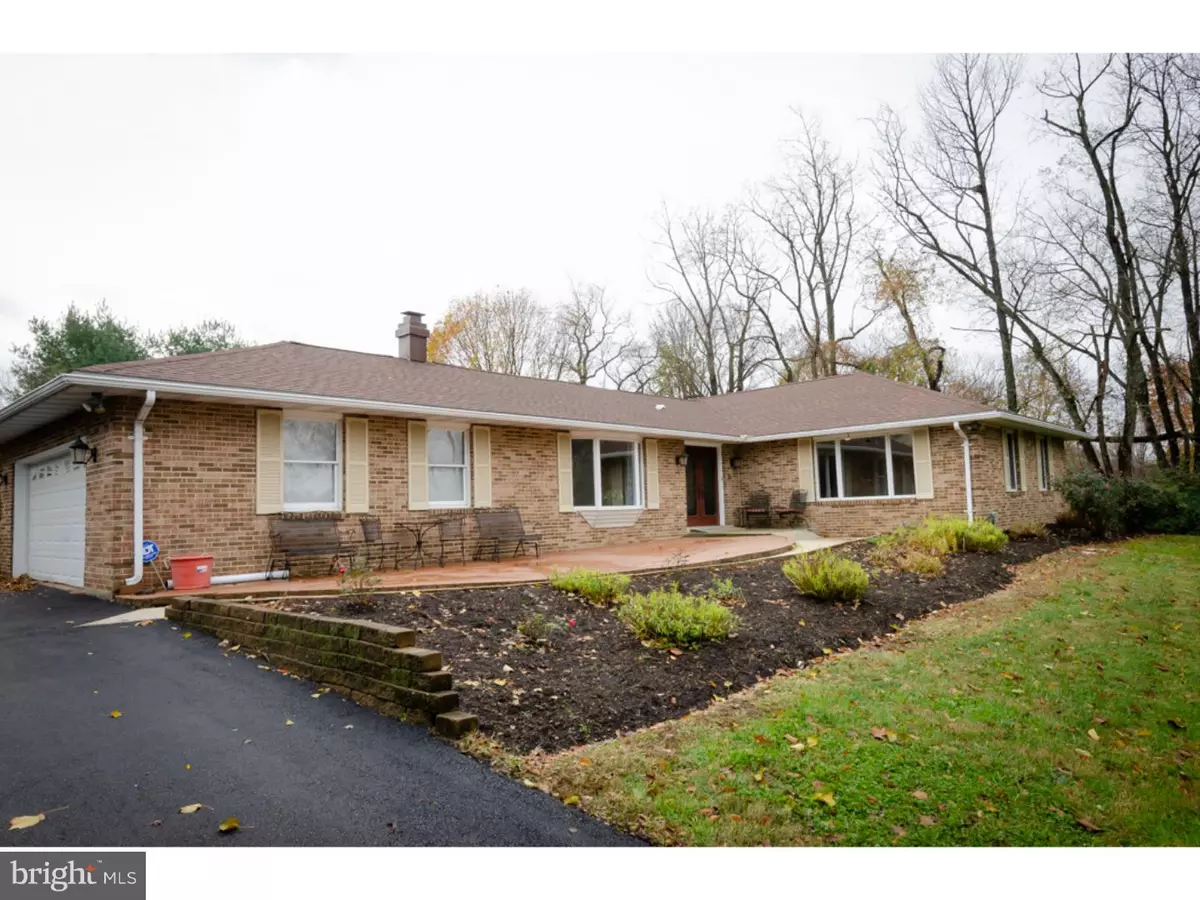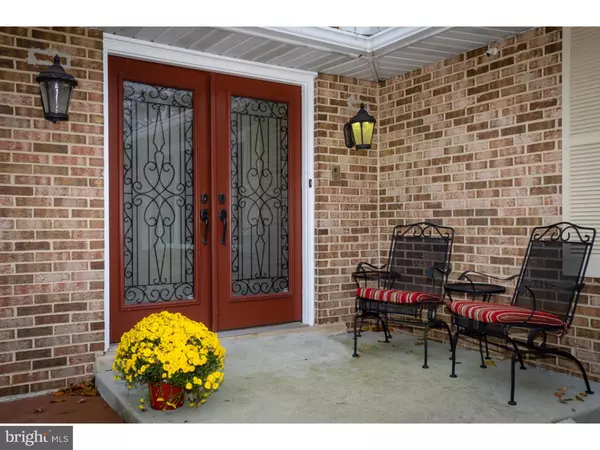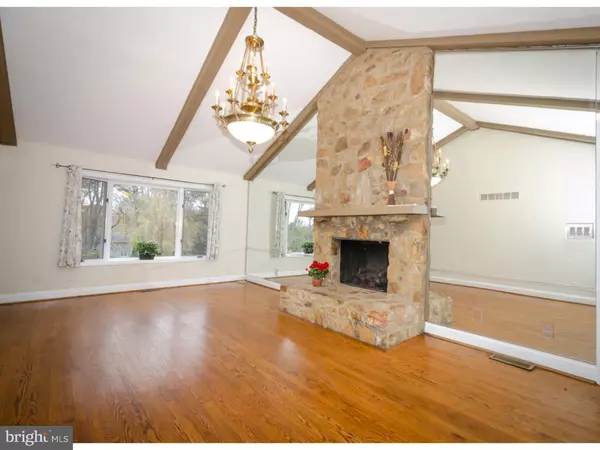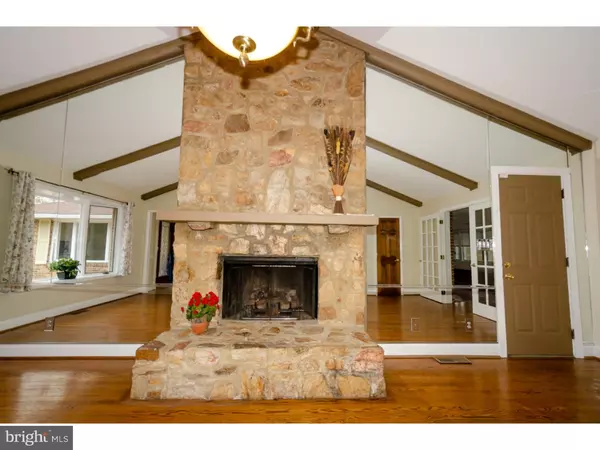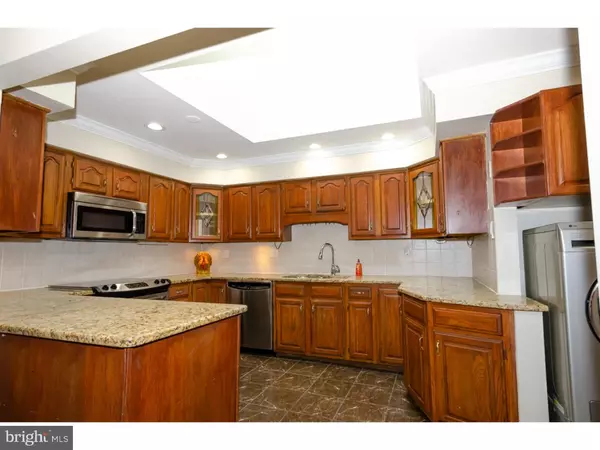$425,000
$425,000
For more information regarding the value of a property, please contact us for a free consultation.
3 Beds
4 Baths
2,989 SqFt
SOLD DATE : 05/10/2019
Key Details
Sold Price $425,000
Property Type Single Family Home
Sub Type Detached
Listing Status Sold
Purchase Type For Sale
Square Footage 2,989 sqft
Price per Sqft $142
Subdivision None Available
MLS Listing ID DENC132488
Sold Date 05/10/19
Style Colonial,Ranch/Rambler
Bedrooms 3
Full Baths 3
Half Baths 1
HOA Y/N N
Abv Grd Liv Area 2,125
Originating Board TREND
Year Built 1978
Annual Tax Amount $4,890
Tax Year 2018
Lot Size 1.230 Acres
Acres 1.23
Lot Dimensions 0 X 0
Property Description
Nestled privately at the hilltop end of a tree lined drive sits a spacious ranch with the WOW factor. 2 rooms have been wed creating the cherry & granite super kitchen. Exquisite tile work displayed in 3 1/2 baths (2 whirlpools - 1 with w/ seated whirlpool & remote controlled skylight) ties for drama with the vaulted great room with central rustic stone FP. This home is ideal for entertaining! Circular floor plan flow leads to sun room w/ wood FP, patio and out to in-ground pool with 1 of only 6 pool domes in DE. Dome sections move on their tracks to ventilate or warm as desired. Swim in ideal conditions and enjoy a solar warmed environment for winter holidays. Yard beyond pool offers a gazebo and retaining wall lined with knock out roses. New roof & heat exchanger '18- entire house freshly painted in neutrals and full 5 room finished lower level displays handsome new interlocking flooring with unlimited potential. Features too numerous to name. Unique offering.
Location
State DE
County New Castle
Area Hockssn/Greenvl/Centrvl (30902)
Zoning NC21
Direction North
Rooms
Other Rooms Living Room, Dining Room, Primary Bedroom, Bedroom 2, Kitchen, Bedroom 1, Laundry, Other, Attic
Basement Partial, Drainage System, Fully Finished
Main Level Bedrooms 3
Interior
Interior Features Primary Bath(s), Skylight(s), Breakfast Area
Hot Water Electric
Heating Wood Burn Stove, Forced Air
Cooling Central A/C
Flooring Wood, Tile/Brick
Fireplaces Number 1
Fireplaces Type Stone, Gas/Propane
Equipment Cooktop, Dishwasher, Refrigerator
Fireplace Y
Appliance Cooktop, Dishwasher, Refrigerator
Heat Source Electric, Propane - Owned
Laundry Main Floor, Basement
Exterior
Exterior Feature Deck(s), Porch(es)
Parking Features Built In
Garage Spaces 5.0
Pool In Ground
Water Access N
Roof Type Pitched
Accessibility Mobility Improvements
Porch Deck(s), Porch(es)
Attached Garage 2
Total Parking Spaces 5
Garage Y
Building
Lot Description Flag, Front Yard, Rear Yard
Story 1
Foundation Brick/Mortar
Sewer On Site Septic
Water Public
Architectural Style Colonial, Ranch/Rambler
Level or Stories 1
Additional Building Above Grade, Below Grade
Structure Type Cathedral Ceilings
New Construction N
Schools
Elementary Schools North Star
Middle Schools Henry B. Du Pont
High Schools John Dickinson
School District Red Clay Consolidated
Others
Pets Allowed Y
HOA Fee Include Electricity
Senior Community No
Tax ID 08-018.00-065
Ownership Fee Simple
SqFt Source Assessor
Acceptable Financing Conventional
Listing Terms Conventional
Financing Conventional
Special Listing Condition Standard
Pets Allowed Case by Case Basis
Read Less Info
Want to know what your home might be worth? Contact us for a FREE valuation!

Our team is ready to help you sell your home for the highest possible price ASAP

Bought with Donna Marshall • RE/MAX Point Realty
"My job is to find and attract mastery-based agents to the office, protect the culture, and make sure everyone is happy! "


