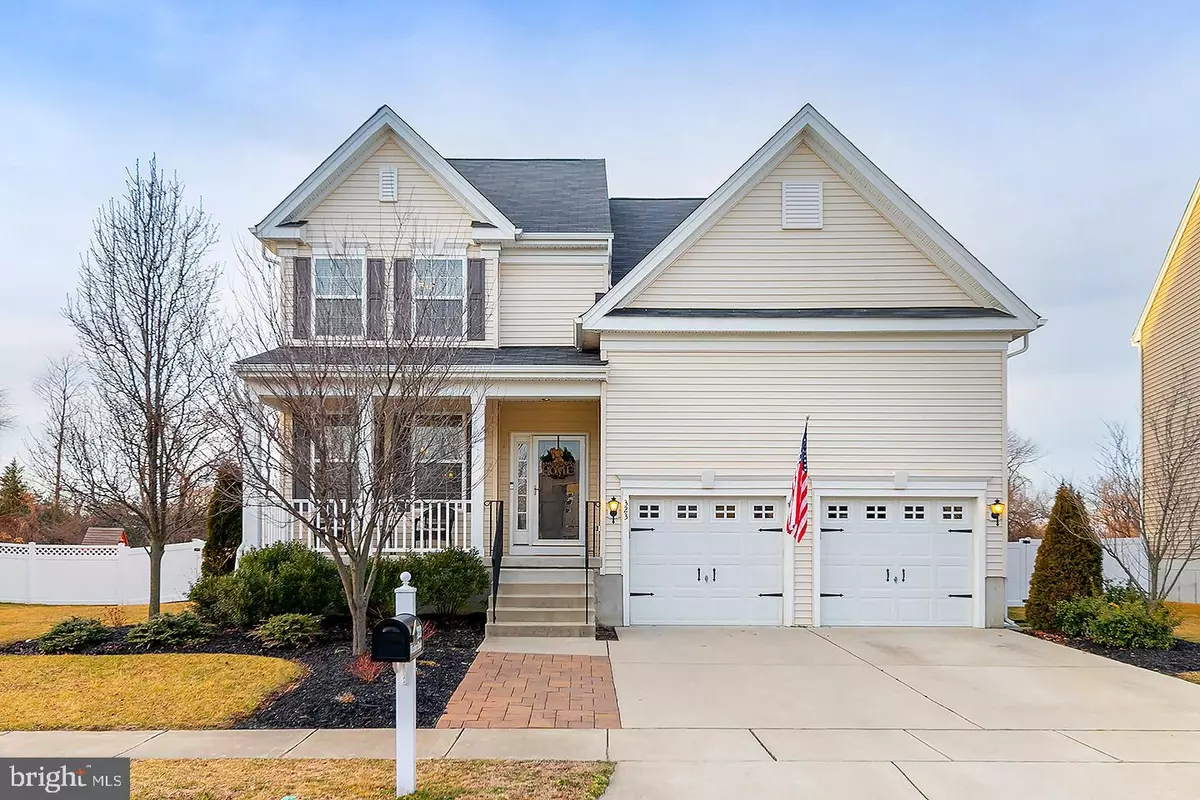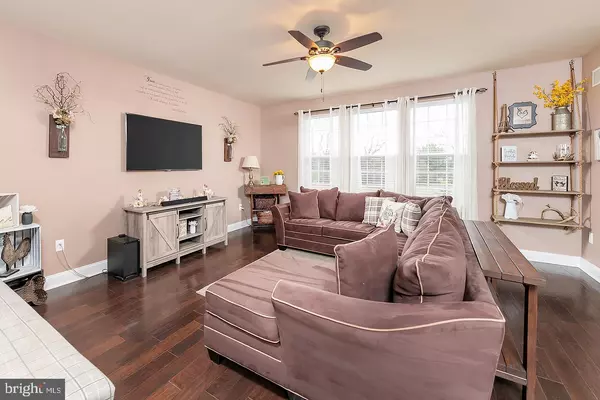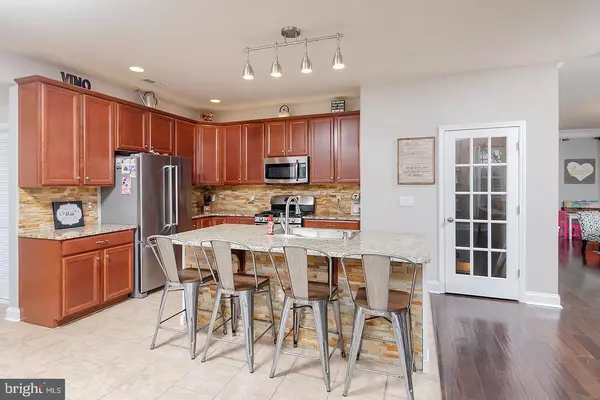$382,000
$382,000
For more information regarding the value of a property, please contact us for a free consultation.
4 Beds
3 Baths
3,098 SqFt
SOLD DATE : 05/08/2019
Key Details
Sold Price $382,000
Property Type Single Family Home
Sub Type Detached
Listing Status Sold
Purchase Type For Sale
Square Footage 3,098 sqft
Price per Sqft $123
Subdivision Leigh Court
MLS Listing ID NJGL229272
Sold Date 05/08/19
Style Colonial
Bedrooms 4
Full Baths 2
Half Baths 1
HOA Fees $22/ann
HOA Y/N Y
Abv Grd Liv Area 2,370
Originating Board BRIGHT
Year Built 2013
Annual Tax Amount $10,278
Tax Year 2018
Lot Size 7,841 Sqft
Acres 0.18
Lot Dimensions 66X105
Property Description
Beautiful, open concept 4 bed/2.5 bath upgraded home built in 2012, featuring Bruce wide plank hardwood floors and upgraded tile throughout the first floor. Perfect kitchen for a chef or entertaining with 42" maple cabinets featuring under and over cabinet lighting, stainless appliances and granite countertops. Kitchen also has a gorgeous stacked stone backsplash and oversized island. Newlyfully finished walkout basement with dry bar areaa, stylish barn doors, and massive storage closets. 4 bedrooms on the 2nd floor featuring a large Master with his and hers oversized walk-in-closets. His and hers vanities in the Master bath with spa like tub and separate watering closet. Private backyard fenced with maintenance free vinyl. The main attraction is the custom 600+sq. ft. CST paver patio and paver fire pit, perfect for relaxing evenings and roasting marshmellows by the fire. Location is within Clearview School District, 5 minutes from the NJ turnpike, 295, and Rt. 55 with easy commutes into Philadelphia, NJ shore and Delaware.
Location
State NJ
County Gloucester
Area Harrison Twp (20808)
Zoning R7
Rooms
Other Rooms Living Room, Dining Room, Primary Bedroom, Bedroom 2, Bedroom 3, Bedroom 4, Kitchen, Family Room, Breakfast Room, Laundry, Media Room, Primary Bathroom
Basement Fully Finished
Interior
Interior Features Attic, Breakfast Area, Built-Ins, Carpet, Ceiling Fan(s), Chair Railings, Combination Dining/Living, Crown Moldings, Family Room Off Kitchen, Floor Plan - Open, Kitchen - Island, Kitchen - Table Space, Kitchen - Eat-In, Primary Bath(s), Pantry, Recessed Lighting, Stall Shower
Hot Water Natural Gas
Heating Forced Air
Cooling Central A/C
Flooring Carpet, Hardwood
Equipment Built-In Microwave, Dishwasher, Disposal, Exhaust Fan, Oven - Self Cleaning, Stainless Steel Appliances, Water Heater
Appliance Built-In Microwave, Dishwasher, Disposal, Exhaust Fan, Oven - Self Cleaning, Stainless Steel Appliances, Water Heater
Heat Source Natural Gas
Laundry Main Floor
Exterior
Exterior Feature Patio(s)
Parking Features Garage Door Opener
Garage Spaces 2.0
Fence Vinyl
Utilities Available Cable TV
Water Access N
Roof Type Architectural Shingle
Accessibility None
Porch Patio(s)
Attached Garage 2
Total Parking Spaces 2
Garage Y
Building
Story 2
Sewer Public Septic
Water Public
Architectural Style Colonial
Level or Stories 2
Additional Building Above Grade, Below Grade
Structure Type 9'+ Ceilings
New Construction N
Schools
Elementary Schools Harrison Township E.S.
Middle Schools Clearview Regional M.S.
High Schools Clearview Regional
School District Clearview Regional Schools
Others
HOA Fee Include Common Area Maintenance
Senior Community No
Tax ID 08-00045 20-00021
Ownership Fee Simple
SqFt Source Estimated
Acceptable Financing Cash, Conventional, FHA, USDA, VA
Horse Property N
Listing Terms Cash, Conventional, FHA, USDA, VA
Financing Cash,Conventional,FHA,USDA,VA
Special Listing Condition Standard
Read Less Info
Want to know what your home might be worth? Contact us for a FREE valuation!

Our team is ready to help you sell your home for the highest possible price ASAP

Bought with Cara A Campos • Keller Williams Realty - Cherry Hill
"My job is to find and attract mastery-based agents to the office, protect the culture, and make sure everyone is happy! "







