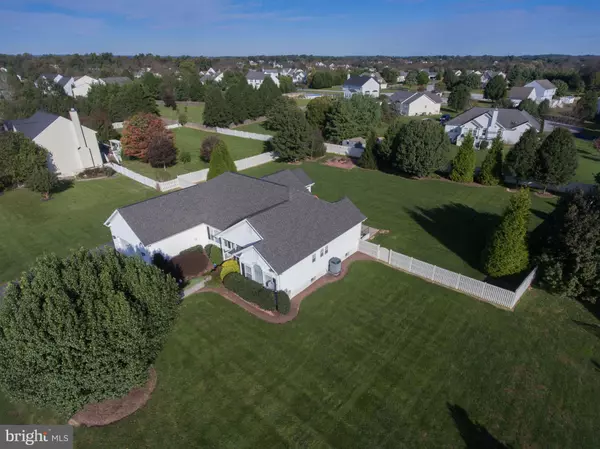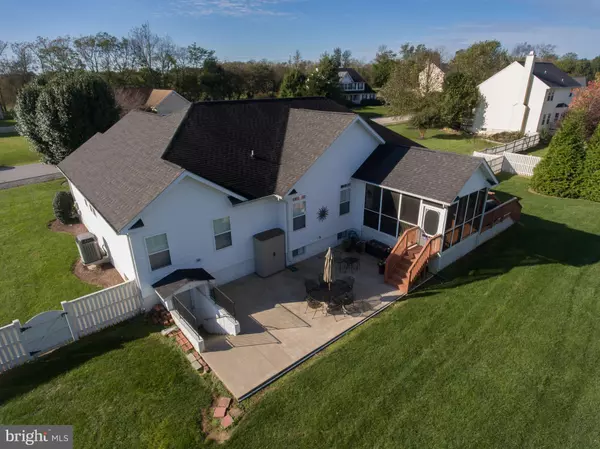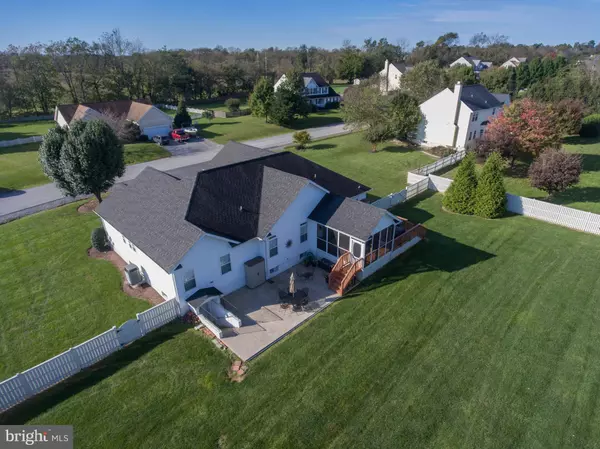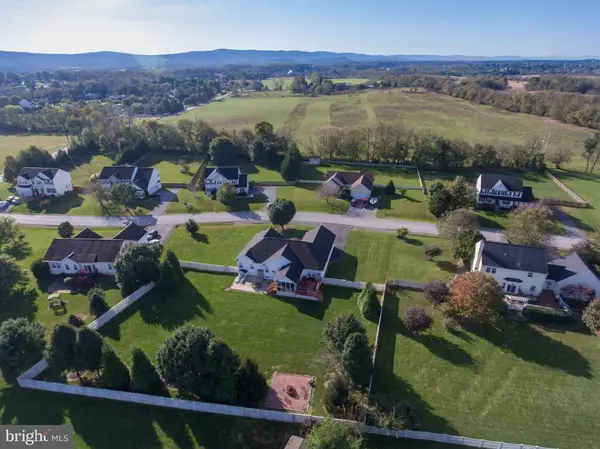$375,000
$385,000
2.6%For more information regarding the value of a property, please contact us for a free consultation.
4 Beds
4 Baths
2,454 SqFt
SOLD DATE : 05/07/2019
Key Details
Sold Price $375,000
Property Type Single Family Home
Sub Type Detached
Listing Status Sold
Purchase Type For Sale
Square Footage 2,454 sqft
Price per Sqft $152
Subdivision Gap View Village
MLS Listing ID WVJF131588
Sold Date 05/07/19
Style Ranch/Rambler
Bedrooms 4
Full Baths 3
Half Baths 1
HOA Fees $51/mo
HOA Y/N Y
Abv Grd Liv Area 2,454
Originating Board BRIGHT
Year Built 2001
Annual Tax Amount $2,234
Tax Year 2019
Lot Size 0.750 Acres
Acres 0.75
Property Description
Welcome spring in this home made for easy indoor/outdoor living! Screened porch, deck, concrete patio, firepit and fenced back yard that has been beautifully maintained with large level grassy areas and mature trees that have us thinking about backyard bbqs. Inside the open and airy main level with gleaming hardwood floors throughout. Roomy kitchen has classic white cabinets with black quartz countertops, tiled backsplash, and a pass-through to the living room - so the cook can be part of the party. Separate formal dining room greets guests at the front door. Hardwood floors continue into all of the nicely sized main floor bedrooms. Master suite has 2 closets and ensuite bath featuring a large soaking tub, separate shower, dual vanity with makeup area, separate water closet and ceramic tile floors. Guest bath with dual sinks, large half-bath and laundry room on the main level also have ceramic tile floors. Finished walk-up basement is ready for indoor entertaining with a kitchenette, recreation room with entertainment center, full bathroom and two additional rooms with closets. Or, small changes could make the lower level a wonderful in-law suite! Easy commute to MD and VA.
Location
State WV
County Jefferson
Zoning 101
Direction South
Rooms
Other Rooms Living Room, Dining Room, Primary Bedroom, Bedroom 2, Bedroom 3, Bedroom 4, Kitchen, Family Room, Laundry, Office, Storage Room, Bathroom 2, Bathroom 3, Primary Bathroom
Basement Fully Finished, Walkout Stairs, Rear Entrance, Workshop
Main Level Bedrooms 4
Interior
Interior Features Breakfast Area, Ceiling Fan(s), Chair Railings, Crown Moldings, Dining Area, Entry Level Bedroom, Family Room Off Kitchen, Primary Bath(s), Pantry, Store/Office, Upgraded Countertops, Walk-in Closet(s), Water Treat System, Window Treatments, Wood Floors, Kitchenette
Hot Water Electric
Heating Heat Pump(s)
Cooling Heat Pump(s), Central A/C
Flooring Wood
Equipment Built-In Microwave, Dishwasher, Disposal, Oven/Range - Electric, Refrigerator, Icemaker, Water Conditioner - Owned
Furnishings No
Fireplace N
Appliance Built-In Microwave, Dishwasher, Disposal, Oven/Range - Electric, Refrigerator, Icemaker, Water Conditioner - Owned
Heat Source Electric
Laundry Main Floor
Exterior
Exterior Feature Patio(s), Porch(es), Screened, Deck(s)
Parking Features Garage - Front Entry, Garage Door Opener, Inside Access
Garage Spaces 7.0
Fence Fully, Rear, Wood, Privacy
Water Access N
View Mountain
Roof Type Architectural Shingle
Accessibility None
Porch Patio(s), Porch(es), Screened, Deck(s)
Attached Garage 2
Total Parking Spaces 7
Garage Y
Building
Lot Description Front Yard, Landscaping, Open, Rear Yard, SideYard(s), Trees/Wooded
Story 2
Sewer Septic = # of BR
Water Public
Architectural Style Ranch/Rambler
Level or Stories 2
Additional Building Above Grade
New Construction N
Schools
School District Jefferson County Schools
Others
Senior Community No
Tax ID 045D008900000000
Ownership Fee Simple
SqFt Source Assessor
Security Features Security System
Horse Property N
Special Listing Condition Standard
Read Less Info
Want to know what your home might be worth? Contact us for a FREE valuation!

Our team is ready to help you sell your home for the highest possible price ASAP

Bought with Nanette B Flock • RE/MAX Select Properties
"My job is to find and attract mastery-based agents to the office, protect the culture, and make sure everyone is happy! "







